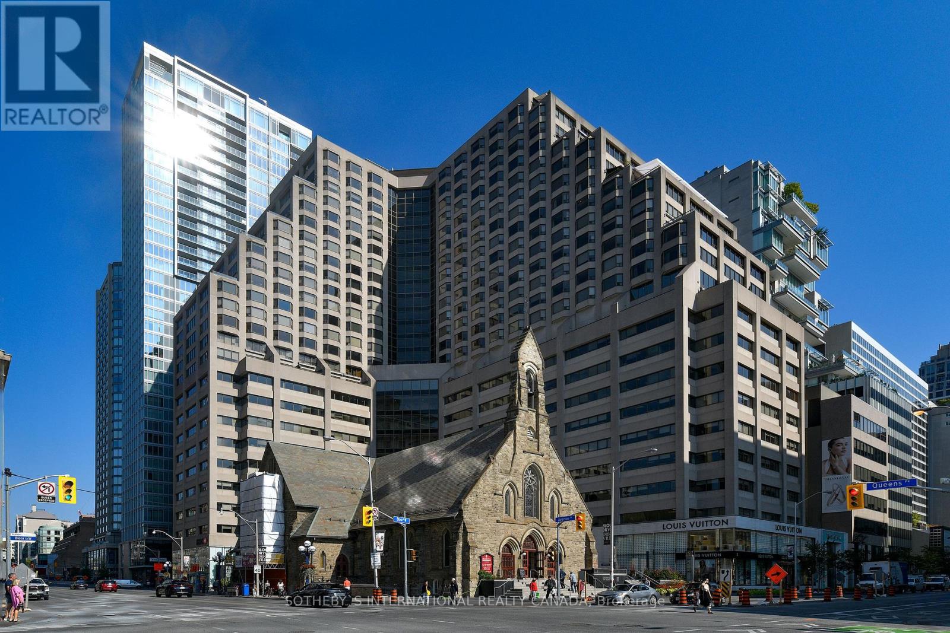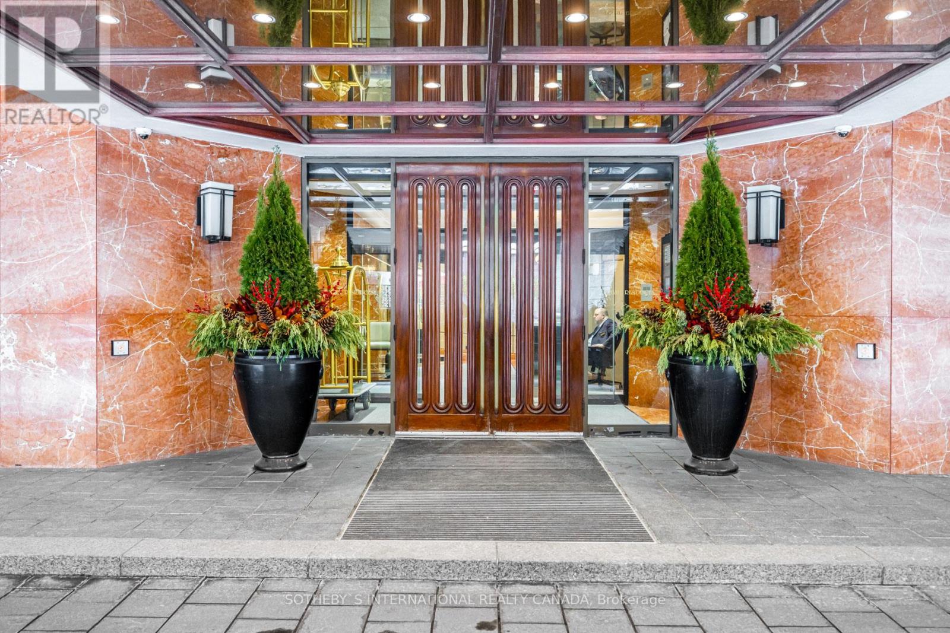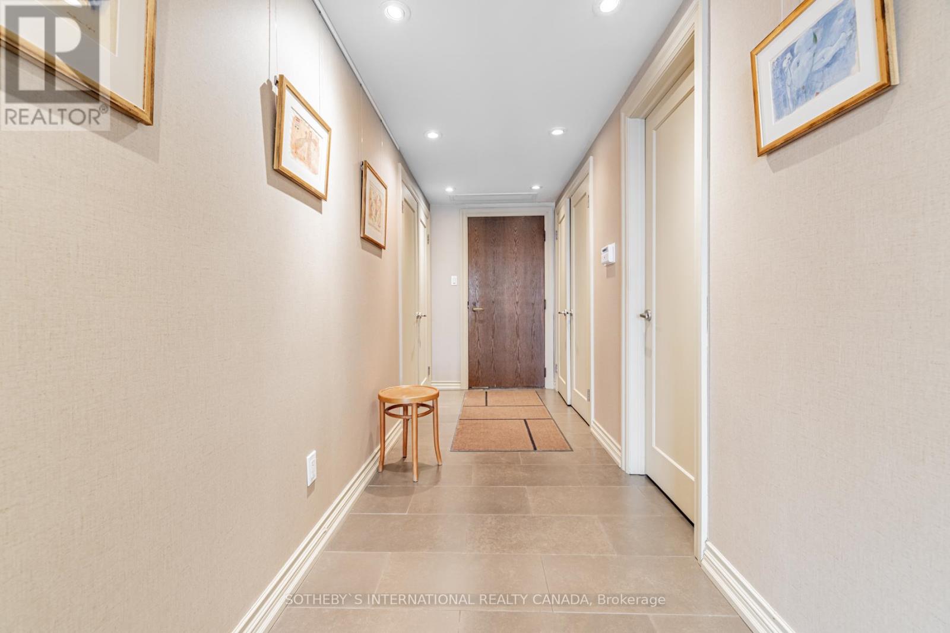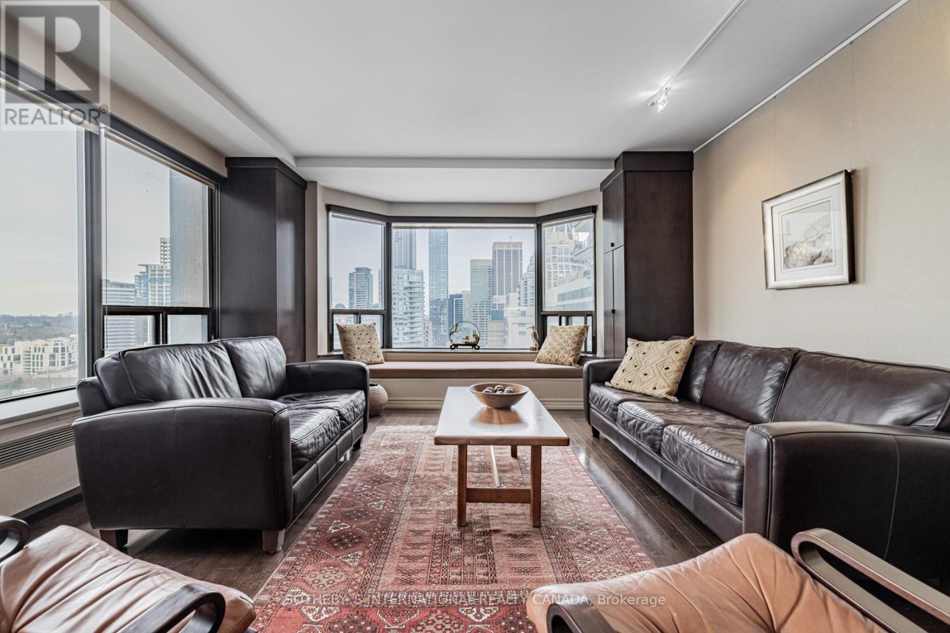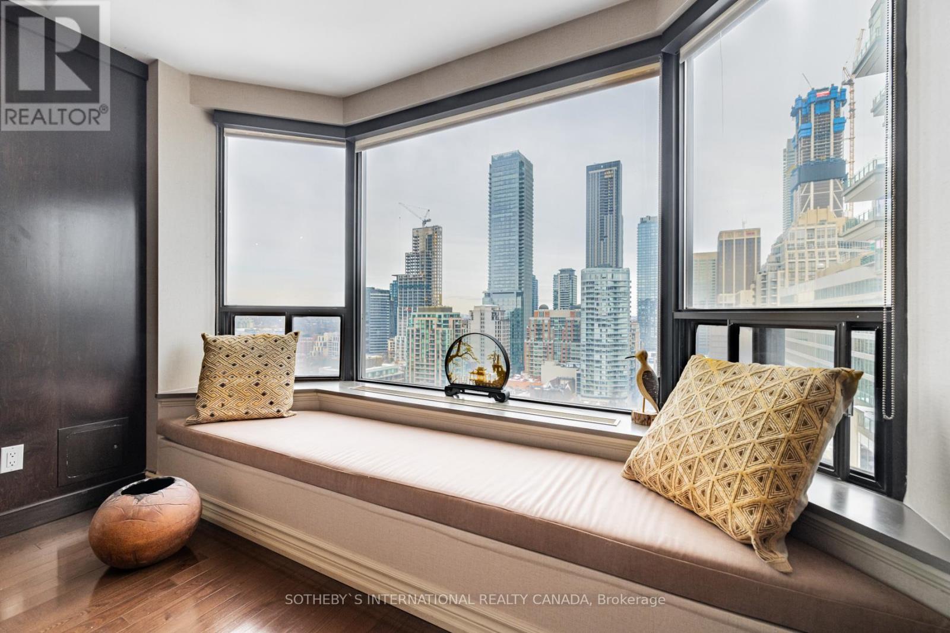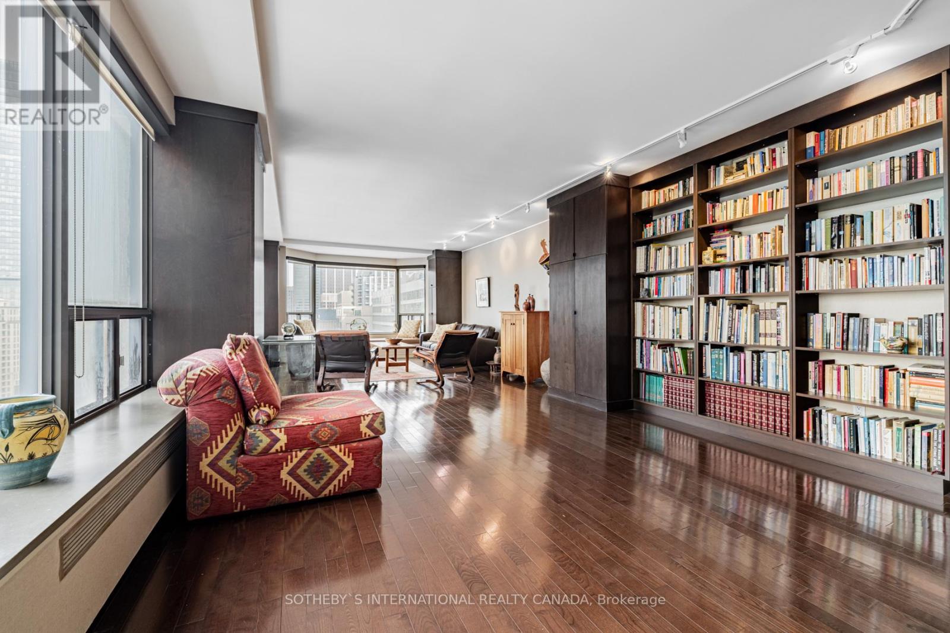3 Bedroom
3 Bathroom
1800 - 1999 sqft
Central Air Conditioning
Radiant Heat
$1,750,000Maintenance, Heat, Water, Cable TV, Common Area Maintenance, Insurance
$2,170.78 Monthly
Welcome to Suite 1711, a refined residence in Toronto's prestigious Renaissance Plaza, where elegance and sophistication define Yorkville living. Spanning approximately 1,868 sq. ft., this spacious split 2-bedroom plus den, 2.5-bathroom plan boasts gleaming hardwood floors, built-ins, and an inviting, versatile layout. The expansive living and dining areas, bathed in natural light, provide the perfect space for entertaining. A generously sized, updated eat-in kitchen, convenient powder room, and ensuite laundry enhance daily functionality. Storage abounds throughout the suite, ensuring a seamless blend of style and practicality. Enjoy breathtaking, unobstructed northeast views that stretch over Yorkville to the lush greenery of Rosedale, offering a picturesque backdrop to your urban oasis. Renaissance Plaza embodies luxury and privacy, with world-class amenities including a 24-hour concierge, an indoor pool, a squash court, a sundeck, an exercise room, an events room, valet parking, and more. Situated in the vibrant heart of Yorkville, this sought-after building offers unparalleled access to fine dining, designer shopping, cultural landmarks, and the city's top attractions. Steps to the Royal Ontario Museum, the University of Toronto, and an array of exclusive boutiques and acclaimed restaurants.A rare opportunity to customize and transform a suite in one of Torontos most coveted addresses. Maintenance includes Bell TV and high-speed internet package. (id:50787)
Property Details
|
MLS® Number
|
C11997771 |
|
Property Type
|
Single Family |
|
Community Name
|
Annex |
|
Amenities Near By
|
Place Of Worship, Public Transit, Schools |
|
Community Features
|
Pet Restrictions |
|
Structure
|
Squash & Raquet Court |
|
View Type
|
City View |
Building
|
Bathroom Total
|
3 |
|
Bedrooms Above Ground
|
2 |
|
Bedrooms Below Ground
|
1 |
|
Bedrooms Total
|
3 |
|
Amenities
|
Security/concierge, Party Room, Exercise Centre |
|
Appliances
|
Dishwasher, Dryer, Microwave, Oven, Range, Stove, Washer, Window Coverings, Refrigerator |
|
Cooling Type
|
Central Air Conditioning |
|
Exterior Finish
|
Concrete |
|
Flooring Type
|
Hardwood |
|
Half Bath Total
|
1 |
|
Heating Fuel
|
Natural Gas |
|
Heating Type
|
Radiant Heat |
|
Size Interior
|
1800 - 1999 Sqft |
|
Type
|
Apartment |
Parking
Land
|
Acreage
|
No |
|
Land Amenities
|
Place Of Worship, Public Transit, Schools |
Rooms
| Level |
Type |
Length |
Width |
Dimensions |
|
Flat |
Foyer |
6.63 m |
1.52 m |
6.63 m x 1.52 m |
|
Flat |
Living Room |
9.98 m |
3.99 m |
9.98 m x 3.99 m |
|
Flat |
Dining Room |
4.34 m |
2.57 m |
4.34 m x 2.57 m |
|
Flat |
Kitchen |
3.84 m |
3.3 m |
3.84 m x 3.3 m |
|
Flat |
Primary Bedroom |
5 m |
4.11 m |
5 m x 4.11 m |
|
Flat |
Bedroom 2 |
4.95 m |
3.15 m |
4.95 m x 3.15 m |
|
Flat |
Den |
3.25 m |
3.12 m |
3.25 m x 3.12 m |
https://www.realtor.ca/real-estate/27973762/1711-175-cumberland-street-toronto-annex-annex

