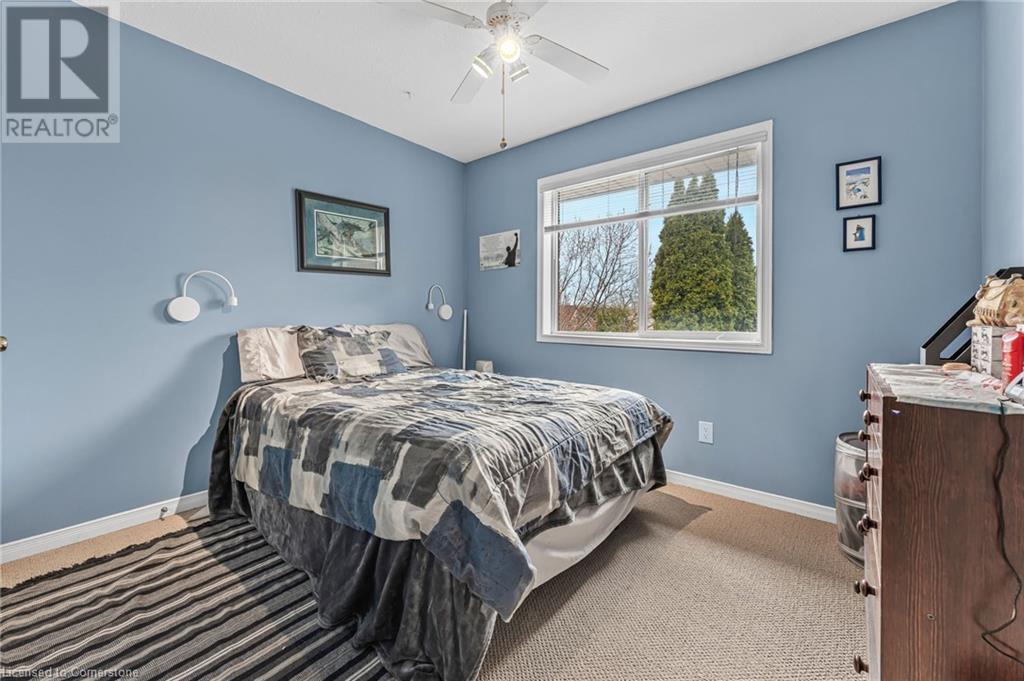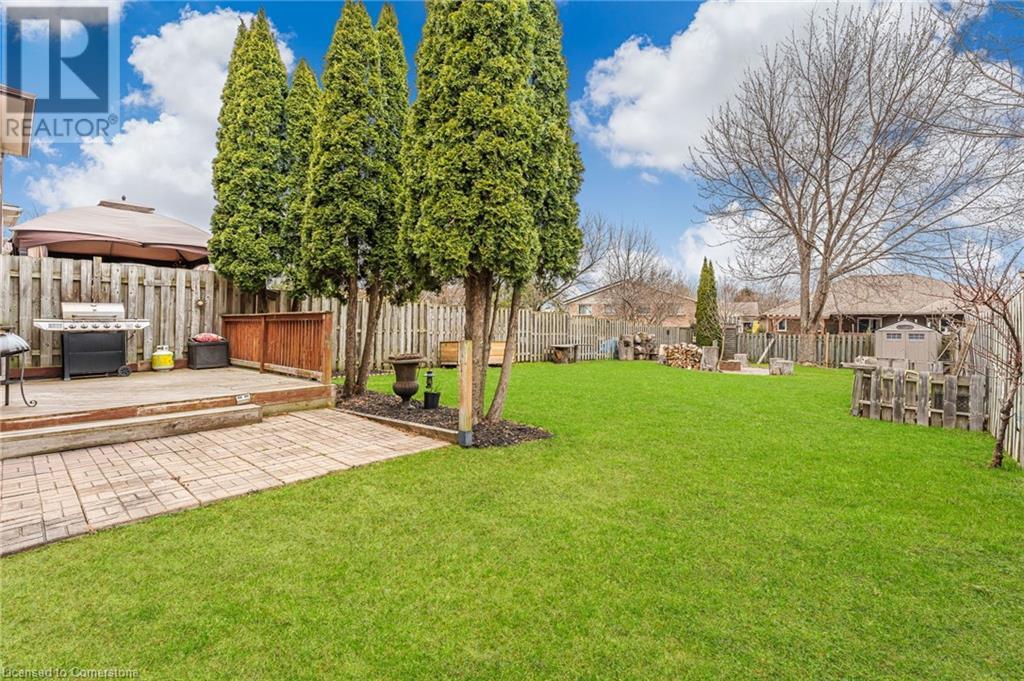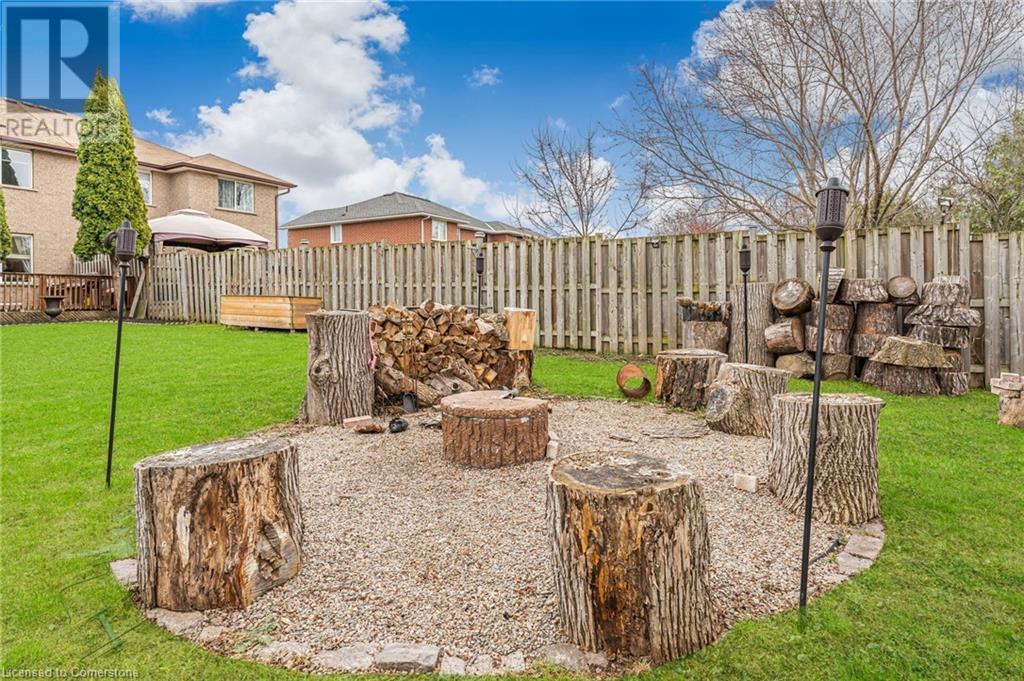3 Bedroom
3 Bathroom
1434 sqft
2 Level
Central Air Conditioning
Forced Air
$689,900
One of the largest lots on the street and within walking distance of the future GO Station. Perfect for your pet, vegetable and herb garden, and/or different activity zones. Hookup for hot tub, two-tiered deck and patio, shed plus a fenced yard. Interior upgrades include kitchen island with built-in wine rack and bamboo countertop, glass subway tile backsplash, quartz countertops. Seven appliances included. Ensuite with auto on/off light. Each of the three bathrooms features a bidet. Potential to create a guest suite in the lower level. Furnace and air conditioner updated in 2015. Cold room/fruit cellar has a steel insulated door. Plywood subfloors. Garage features wiring for a car charger, extra width and has loft area for storage. Gorgeous interlocking driveway with polymer sand masonry, high quality sealer rated for 10 years, and embedded lights with electric sensors timed to light/darkness levels. NOTE: taps are available for laundry sink hookup but are not currently hooked up. Room sizes approximate. (id:50787)
Property Details
|
MLS® Number
|
40715146 |
|
Property Type
|
Single Family |
|
Community Features
|
Quiet Area |
|
Equipment Type
|
Water Heater |
|
Features
|
Sump Pump, Automatic Garage Door Opener |
|
Parking Space Total
|
3 |
|
Rental Equipment Type
|
Water Heater |
|
Structure
|
Shed |
Building
|
Bathroom Total
|
3 |
|
Bedrooms Above Ground
|
3 |
|
Bedrooms Total
|
3 |
|
Appliances
|
Dishwasher, Dryer, Freezer, Microwave, Refrigerator, Stove, Washer |
|
Architectural Style
|
2 Level |
|
Basement Development
|
Partially Finished |
|
Basement Type
|
Full (partially Finished) |
|
Constructed Date
|
1996 |
|
Construction Style Attachment
|
Semi-detached |
|
Cooling Type
|
Central Air Conditioning |
|
Exterior Finish
|
Brick Veneer, Vinyl Siding |
|
Foundation Type
|
Poured Concrete |
|
Half Bath Total
|
1 |
|
Heating Fuel
|
Natural Gas |
|
Heating Type
|
Forced Air |
|
Stories Total
|
2 |
|
Size Interior
|
1434 Sqft |
|
Type
|
House |
|
Utility Water
|
Municipal Water |
Parking
Land
|
Access Type
|
Road Access, Highway Access |
|
Acreage
|
No |
|
Fence Type
|
Fence |
|
Sewer
|
Municipal Sewage System |
|
Size Depth
|
164 Ft |
|
Size Frontage
|
36 Ft |
|
Size Total Text
|
Under 1/2 Acre |
|
Zoning Description
|
R3 |
Rooms
| Level |
Type |
Length |
Width |
Dimensions |
|
Second Level |
4pc Bathroom |
|
|
Measurements not available |
|
Second Level |
Bedroom |
|
|
10'6'' x 9'0'' |
|
Second Level |
Bedroom |
|
|
13'0'' x 10'5'' |
|
Second Level |
Full Bathroom |
|
|
Measurements not available |
|
Second Level |
Primary Bedroom |
|
|
15'9'' x 10'3'' |
|
Basement |
Laundry Room |
|
|
Measurements not available |
|
Basement |
Recreation Room |
|
|
Measurements not available |
|
Main Level |
Living Room |
|
|
10'0'' x 7'0'' |
|
Main Level |
Dining Room |
|
|
9'5'' x 9'0'' |
|
Main Level |
Kitchen |
|
|
11'0'' x 11'0'' |
|
Main Level |
2pc Bathroom |
|
|
Measurements not available |
|
Main Level |
Foyer |
|
|
Measurements not available |
https://www.realtor.ca/real-estate/28147119/4548-garden-gate-terrace-beamsville


















