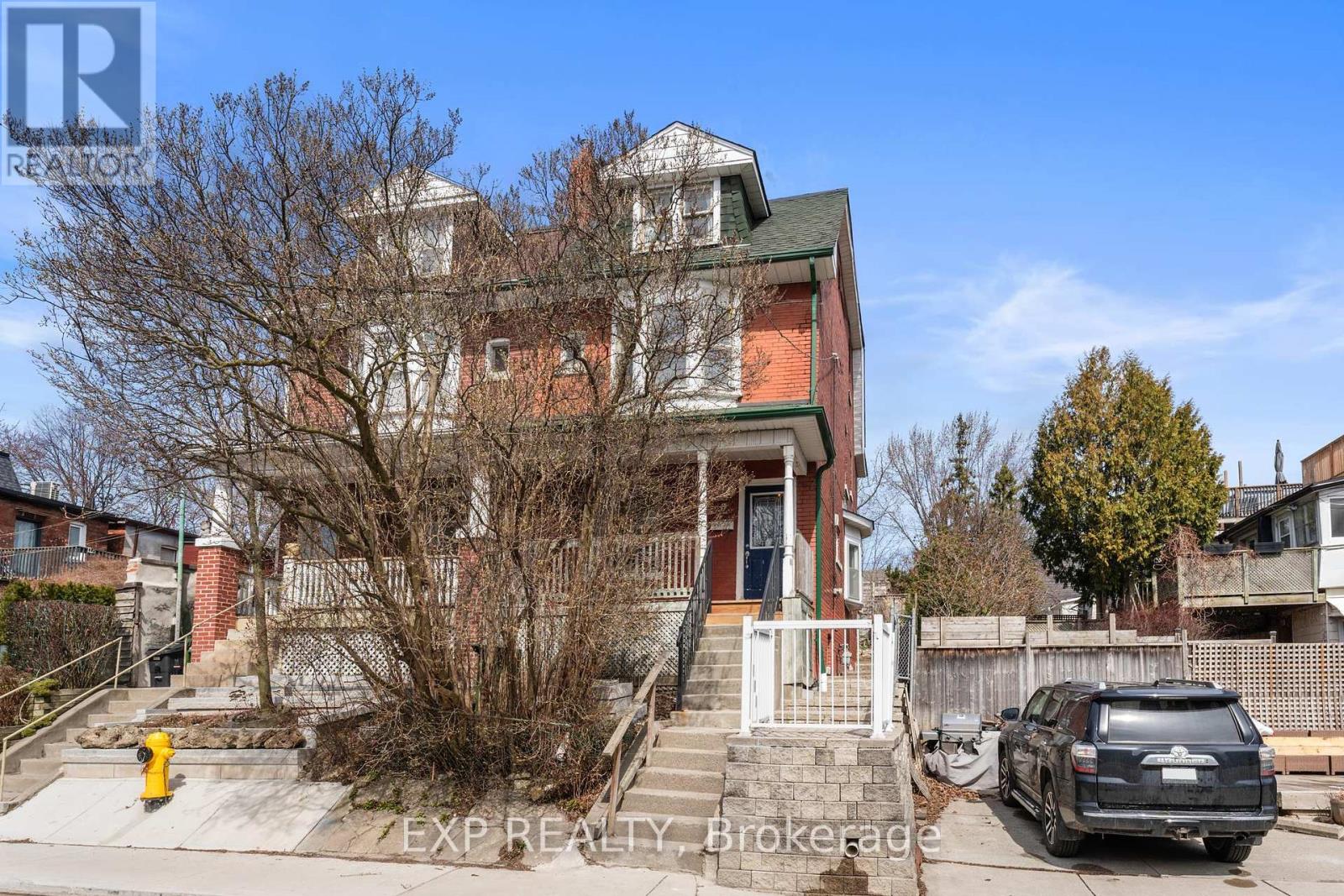6 Bedroom
1 Bathroom
2000 - 2500 sqft
Forced Air
$988,800
Unlock the full potential of this rare 3 storey find in one of Toronto's most beloved neighbourhoods. Located in the heart of vibrant Little Italy, this character-filled home sits high above the street, offering sweeping views of the city skyline including the CN Tower from multiple rooms and angles, including the rear 3rd level terrace. An incredible blank canvas for those with vision. With 4 bedrooms spread across the second and third floors, a second-floor kitchen with a walkout to a charming solarium, and a walkout to a rear terrace from the third level, the layout lends itself perfectly to transformation. Create a stunning single-family residence or take advantage of the potential for multiple income-generating units. The main floor features a welcoming bay window in the dining area and a cozy front living space complete with a fireplace. This location offers unbeatable convenience just steps to award-winning restaurants, bustling College Street, boutiques, local grocery stores, transit, parks, and everything that makes Little Italy so desirable. Don't miss this rare opportunity to reimagine and renovate a home in one of Toronto's most iconic neighbourhoods. (id:50787)
Property Details
|
MLS® Number
|
C12073652 |
|
Property Type
|
Single Family |
|
Community Name
|
Palmerston-Little Italy |
|
Features
|
Carpet Free |
Building
|
Bathroom Total
|
1 |
|
Bedrooms Above Ground
|
5 |
|
Bedrooms Below Ground
|
1 |
|
Bedrooms Total
|
6 |
|
Basement Features
|
Separate Entrance |
|
Basement Type
|
Full |
|
Construction Style Attachment
|
Semi-detached |
|
Exterior Finish
|
Brick |
|
Flooring Type
|
Vinyl |
|
Foundation Type
|
Brick |
|
Heating Fuel
|
Natural Gas |
|
Heating Type
|
Forced Air |
|
Stories Total
|
3 |
|
Size Interior
|
2000 - 2500 Sqft |
|
Type
|
House |
|
Utility Water
|
Municipal Water |
Parking
Land
|
Acreage
|
No |
|
Sewer
|
Sanitary Sewer |
|
Size Depth
|
78 Ft |
|
Size Frontage
|
21 Ft |
|
Size Irregular
|
21 X 78 Ft |
|
Size Total Text
|
21 X 78 Ft |
Rooms
| Level |
Type |
Length |
Width |
Dimensions |
|
Second Level |
Primary Bedroom |
4.7 m |
3.55 m |
4.7 m x 3.55 m |
|
Second Level |
Bedroom |
4.6 m |
2.9 m |
4.6 m x 2.9 m |
|
Second Level |
Bedroom |
3.25 m |
2.9 m |
3.25 m x 2.9 m |
|
Second Level |
Sunroom |
2.2 m |
2.2 m |
2.2 m x 2.2 m |
|
Third Level |
Bedroom |
4.7 m |
3.73 m |
4.7 m x 3.73 m |
|
Third Level |
Bedroom |
4.1 m |
2.9 m |
4.1 m x 2.9 m |
|
Main Level |
Living Room |
3.9 m |
3.5 m |
3.9 m x 3.5 m |
|
Main Level |
Dining Room |
3.7 m |
3.6 m |
3.7 m x 3.6 m |
|
Main Level |
Kitchen |
4.7 m |
3.25 m |
4.7 m x 3.25 m |
https://www.realtor.ca/real-estate/28147169/2-dewson-street-toronto-palmerston-little-italy-palmerston-little-italy


















