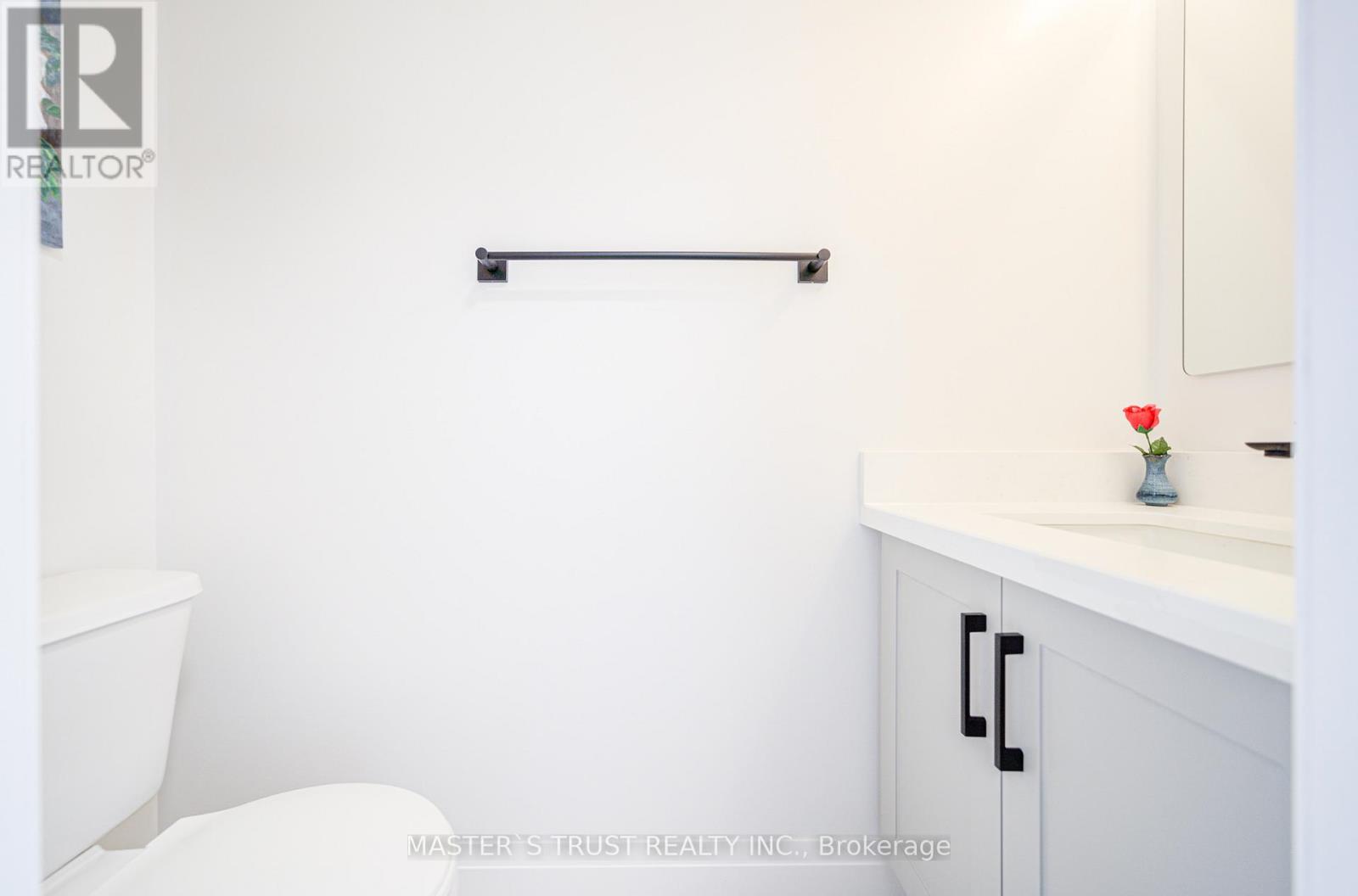4 Bedroom
3 Bathroom
1500 - 2000 sqft
Fireplace
Central Air Conditioning
Forced Air
$819,900
Welcome to this charming sun-filled home in the heart of South West Barrie. This quality Morra built all brick home boasts over 1600 sf of above grade living space, with a bonus room of appr. 250 sf in the basement. Tastefully updated from top to bottom, this home invites you with neutral paint, contemporary wood trims and hardware, vinyl flooring, LED and crystal lighting. The modern kitchen comes with all new stainless steel appliances, new cabinets, quartz counters and backsplash. The bathrooms are also updated with new vanities, mirrors, lighting and hardware. This home features an open concept living and dining room, a separate family room with a gas fireplace which is perfect for those winter months. The spacious eat-in kitchen leads you to the fully fenced backyard with a large deck, ideal for outdoor dining or just relaxing in nature. The circular wood stairs welcome you to the second floor, where you will find three spacious bedrooms, all with large windows and ample closet space. The Master bedroom equips with a walk-in closet and an ensuite bathroom with soaker tub and a separate shower room. The basement is finished with a Rec Room/Bedroom, has a brand new laundry, with bathroom rough-in, and plenty of space for your finishing touches. The house also has a rough-in central vacuum, new garage door openers, newer roof (2019), newer furnace and AC (2018). Water softener is as is. Nature enthusiasts will love the proximity to parks and hiking trails. The short drive to shopping centers, golfing facilities, and the Holly Recreation Centre featuring a pool, gym, and ice rinks ensures that entertainment and amenities are always within reach. This home is move-in ready. Don't miss the opportunity to make it yours. (id:50787)
Property Details
|
MLS® Number
|
S12073704 |
|
Property Type
|
Single Family |
|
Community Name
|
Holly |
|
Amenities Near By
|
Public Transit, Schools |
|
Community Features
|
Community Centre |
|
Features
|
Carpet Free |
|
Parking Space Total
|
4 |
Building
|
Bathroom Total
|
3 |
|
Bedrooms Above Ground
|
3 |
|
Bedrooms Below Ground
|
1 |
|
Bedrooms Total
|
4 |
|
Amenities
|
Fireplace(s) |
|
Appliances
|
Dishwasher, Dryer, Garage Door Opener, Hood Fan, Stove, Washer, Water Softener, Window Coverings, Refrigerator |
|
Basement Development
|
Partially Finished |
|
Basement Type
|
Full (partially Finished) |
|
Construction Style Attachment
|
Detached |
|
Cooling Type
|
Central Air Conditioning |
|
Exterior Finish
|
Brick |
|
Fireplace Present
|
Yes |
|
Flooring Type
|
Vinyl |
|
Foundation Type
|
Poured Concrete |
|
Half Bath Total
|
1 |
|
Heating Fuel
|
Natural Gas |
|
Heating Type
|
Forced Air |
|
Stories Total
|
2 |
|
Size Interior
|
1500 - 2000 Sqft |
|
Type
|
House |
|
Utility Water
|
Municipal Water |
Parking
Land
|
Acreage
|
No |
|
Fence Type
|
Fenced Yard |
|
Land Amenities
|
Public Transit, Schools |
|
Sewer
|
Sanitary Sewer |
|
Size Depth
|
111 Ft ,7 In |
|
Size Frontage
|
39 Ft ,4 In |
|
Size Irregular
|
39.4 X 111.6 Ft |
|
Size Total Text
|
39.4 X 111.6 Ft |
Rooms
| Level |
Type |
Length |
Width |
Dimensions |
|
Second Level |
Primary Bedroom |
3.69 m |
3.93 m |
3.69 m x 3.93 m |
|
Second Level |
Bedroom 2 |
3.47 m |
3.32 m |
3.47 m x 3.32 m |
|
Second Level |
Bedroom 3 |
3.08 m |
3.05 m |
3.08 m x 3.05 m |
|
Second Level |
Bathroom |
3 m |
3 m |
3 m x 3 m |
|
Second Level |
Bathroom |
1.5 m |
3 m |
1.5 m x 3 m |
|
Basement |
Bedroom |
6.13 m |
3.69 m |
6.13 m x 3.69 m |
|
Main Level |
Kitchen |
4.3 m |
3.05 m |
4.3 m x 3.05 m |
|
Main Level |
Living Room |
4.39 m |
3.05 m |
4.39 m x 3.05 m |
|
Main Level |
Dining Room |
3.02 m |
2.47 m |
3.02 m x 2.47 m |
|
Main Level |
Family Room |
3.69 m |
3.08 m |
3.69 m x 3.08 m |
https://www.realtor.ca/real-estate/28147302/20-red-oak-drive-barrie-holly-holly







































