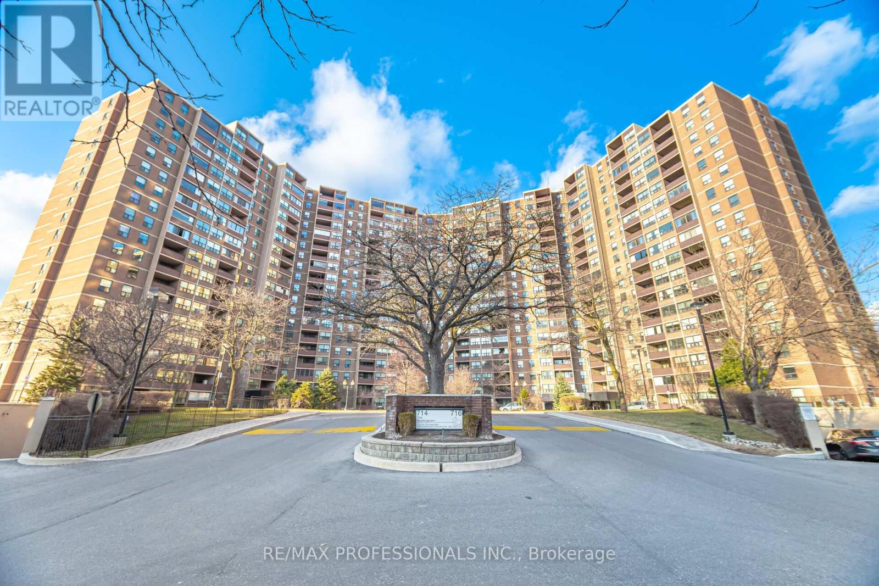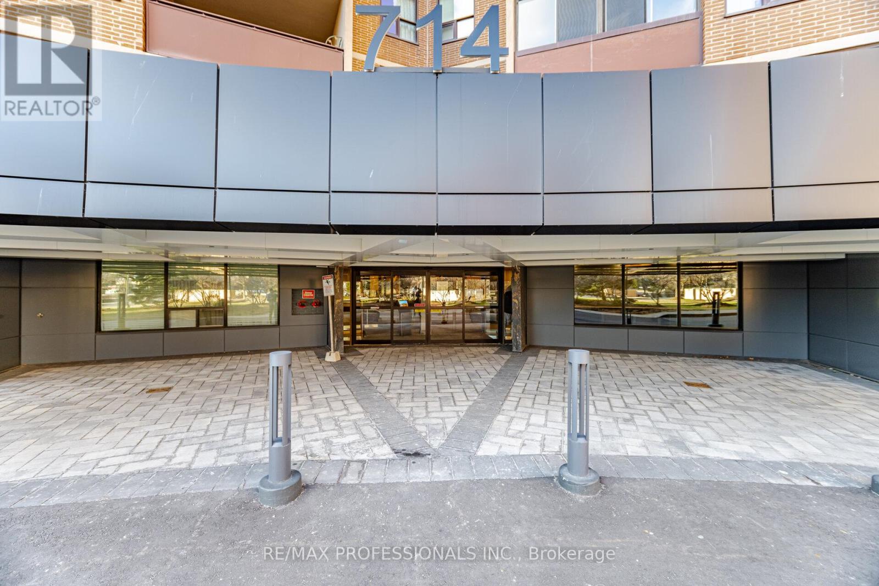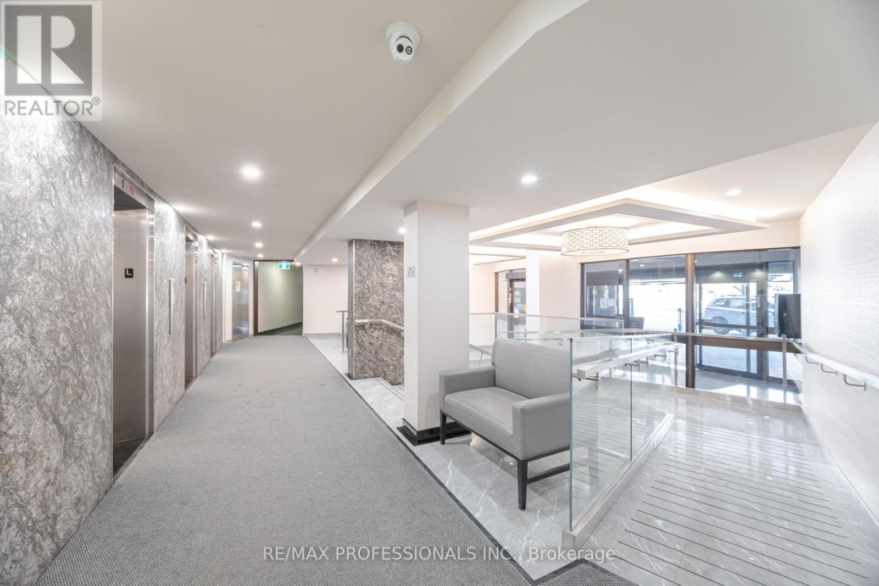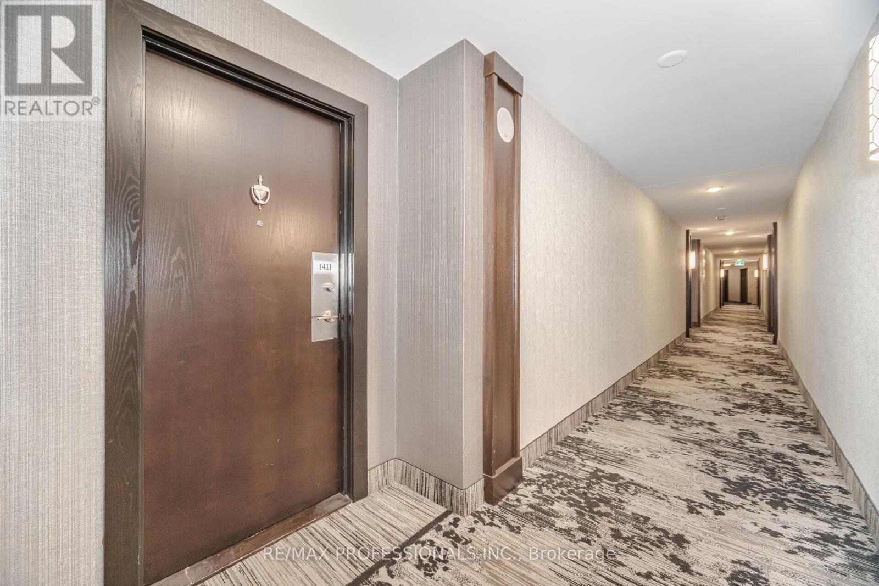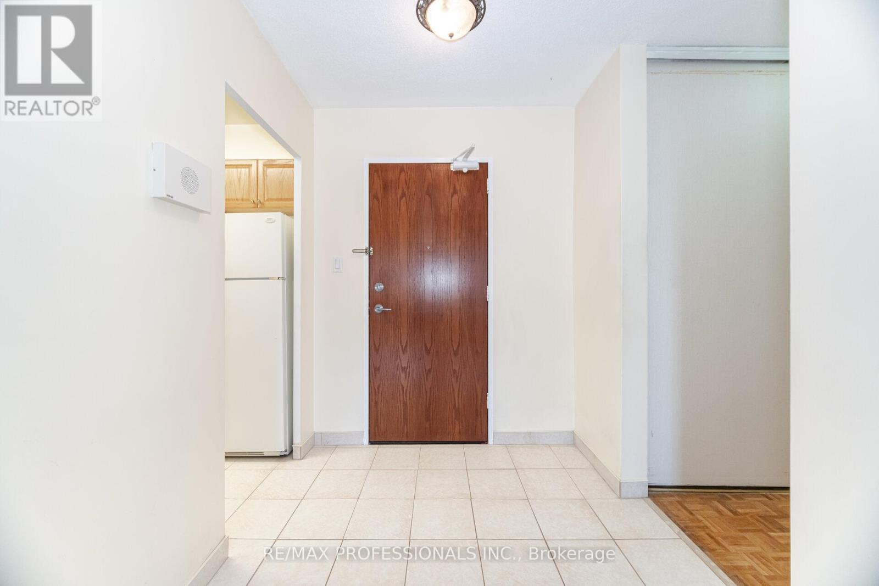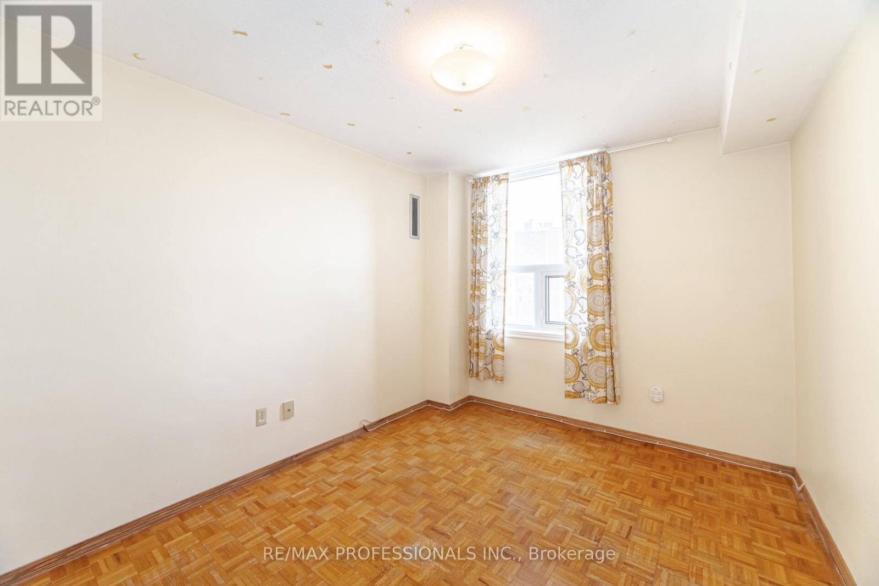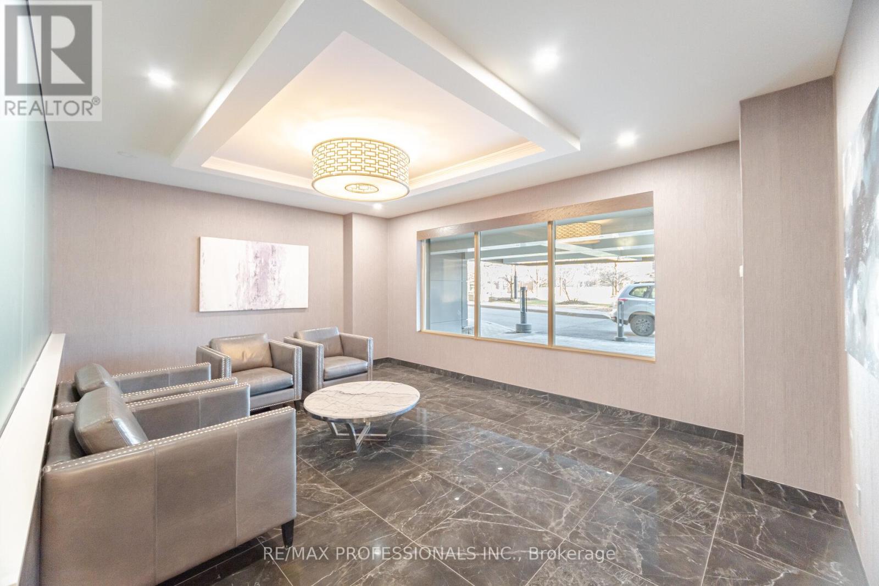3 Bedroom
1 Bathroom
1000 - 1199 sqft
Central Air Conditioning
Forced Air
$539,900Maintenance, Heat, Water, Parking, Cable TV
$1,140 Monthly
Large asndf spacious condo offers over 1,200 sq. ft. of modern living. Featuring 2 generous bedrooms plus a large den that can easily function as a third bedroom or home office, the layout is thoughtfully designed for both everyday living and entertaining. The Updated kitchen is a true standout, Enjoy spectacular, unobstructed views of the Mississauga skyline from your private balcony truly a serene escape in the heart of the city.This is a well-managed building known for its exceptional amenities and all-inclusive maintenance fees covering all utilities, high-speed internet, cable TV with Crave + HBO, and more. Amenities include indoor and outdoor pools, tennis and basketball courts, a fully equipped gym, sauna, BBQ areas, party room, kids' playground, beautifully landscaped gardens, car wash, 24-hour security, and more.Desirable Etobicoke Neighbourhood! Close To Airport, Centennial Park, Public Transit, Shopping, Great Schools, 427 & 401. 20 Mins To Downtown Toronto. Top-rated schools this is luxury living at its best. (id:50787)
Property Details
|
MLS® Number
|
W12072565 |
|
Property Type
|
Single Family |
|
Community Name
|
Eringate-Centennial-West Deane |
|
Community Features
|
Pet Restrictions |
|
Features
|
Balcony |
|
Parking Space Total
|
1 |
Building
|
Bathroom Total
|
1 |
|
Bedrooms Above Ground
|
2 |
|
Bedrooms Below Ground
|
1 |
|
Bedrooms Total
|
3 |
|
Appliances
|
Dishwasher, Hood Fan, Stove, Refrigerator |
|
Cooling Type
|
Central Air Conditioning |
|
Exterior Finish
|
Brick |
|
Flooring Type
|
Parquet, Ceramic |
|
Heating Fuel
|
Natural Gas |
|
Heating Type
|
Forced Air |
|
Size Interior
|
1000 - 1199 Sqft |
|
Type
|
Apartment |
Parking
Land
Rooms
| Level |
Type |
Length |
Width |
Dimensions |
|
Main Level |
Living Room |
5.21 m |
3.41 m |
5.21 m x 3.41 m |
|
Main Level |
Dining Room |
3.11 m |
2.44 m |
3.11 m x 2.44 m |
|
Main Level |
Kitchen |
5.32 m |
2.61 m |
5.32 m x 2.61 m |
|
Main Level |
Primary Bedroom |
5.41 m |
3.31 m |
5.41 m x 3.31 m |
|
Main Level |
Bedroom 2 |
3.71 m |
2.85 m |
3.71 m x 2.85 m |
|
Main Level |
Den |
2.71 m |
2.29 m |
2.71 m x 2.29 m |
|
Main Level |
Sunroom |
3.41 m |
2.29 m |
3.41 m x 2.29 m |
https://www.realtor.ca/real-estate/28144408/1411-714-the-west-mall-toronto-eringate-centennial-west-deane-eringate-centennial-west-deane

