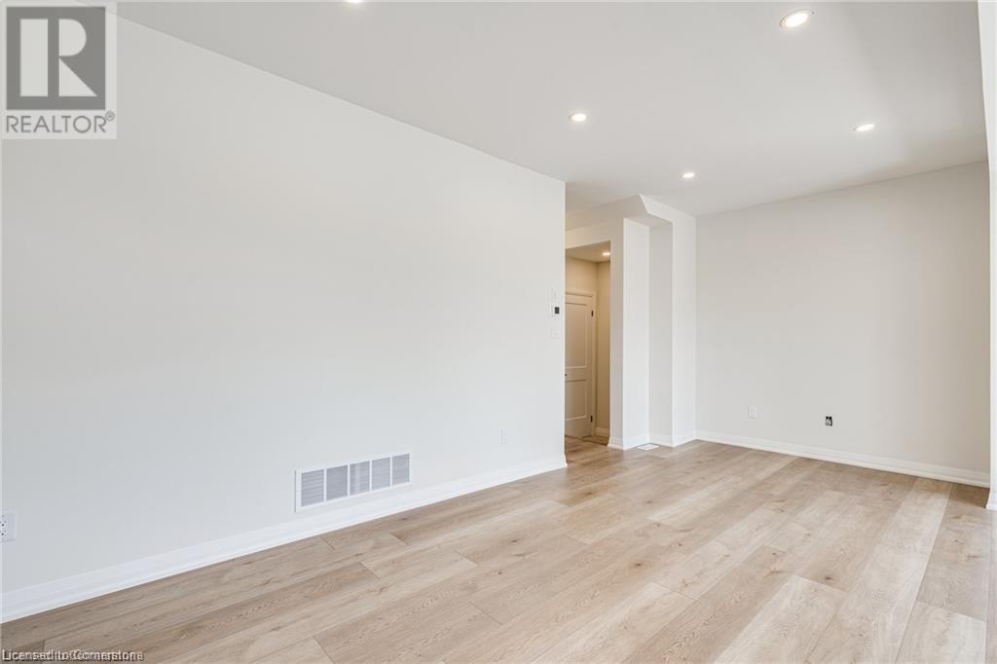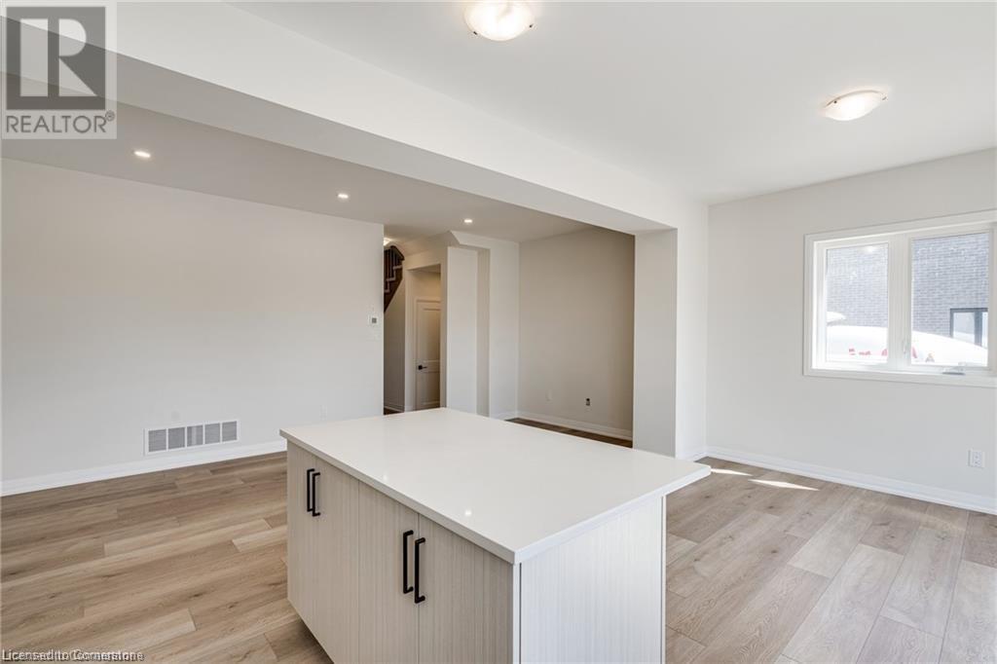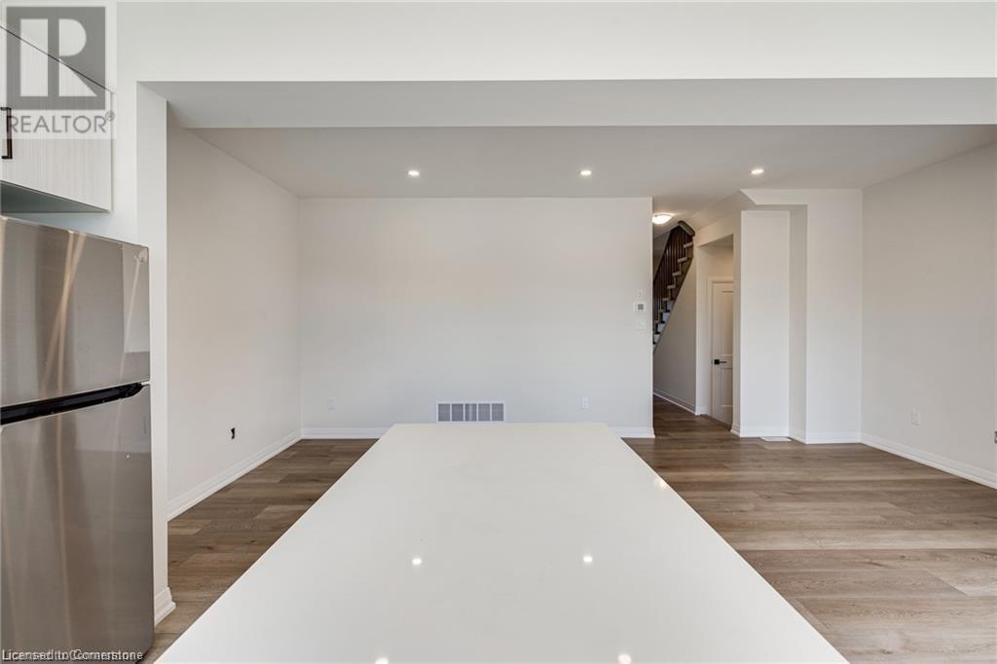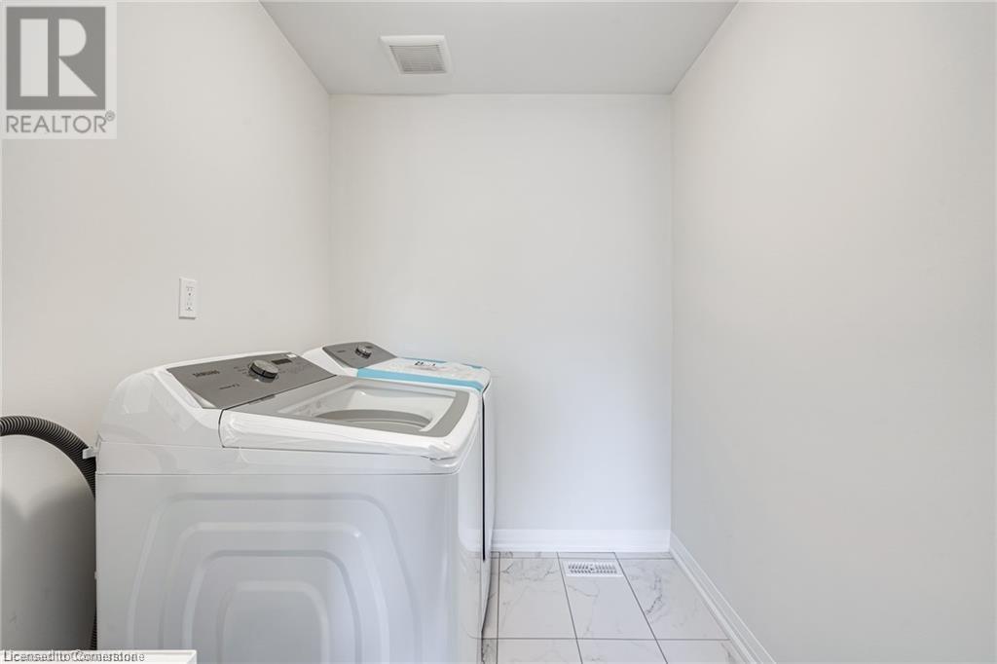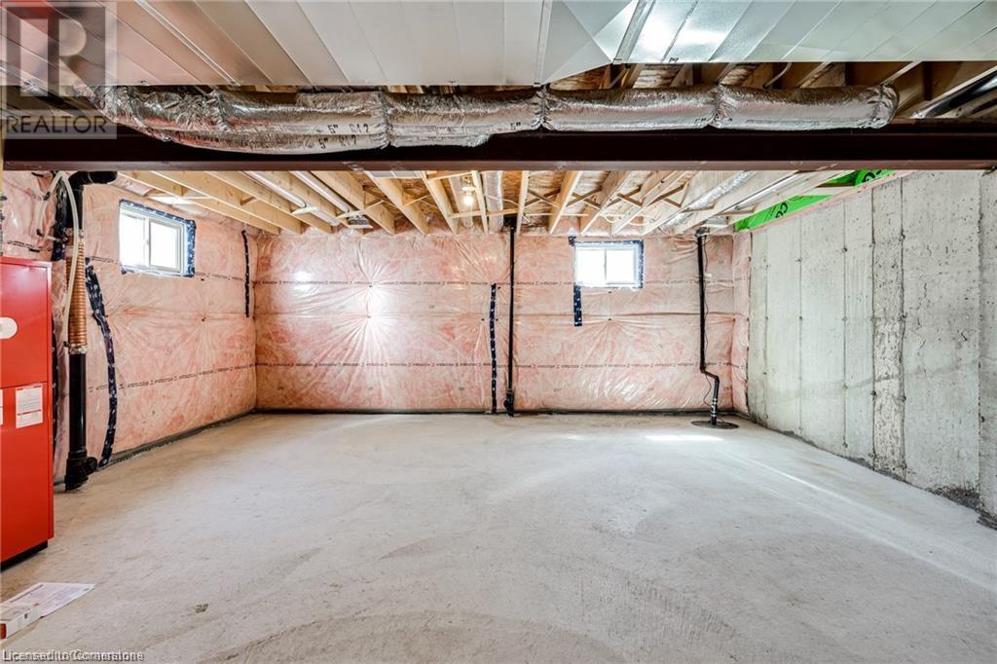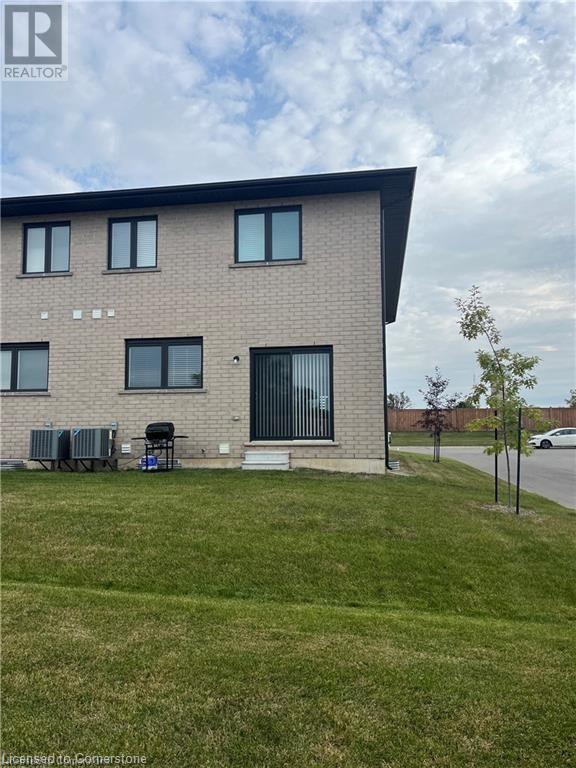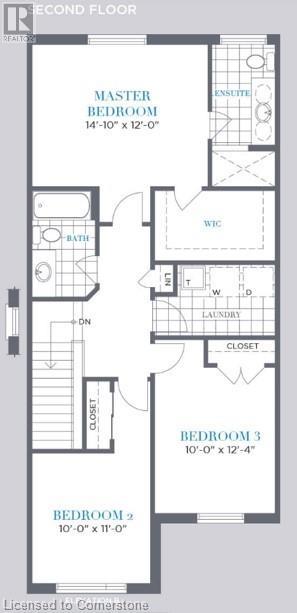3 Bedroom
3 Bathroom
1702 sqft
2 Level
Central Air Conditioning
Forced Air
$2,750 Monthly
Insurance
Modern sophisticated and stylish end unit with walk out balcony. Lots of light flowing through this home. Multiple and modern upgrades added. Just 10 minutes from the QEW and yet far from the ordinary. Smithville has a broad range of recreational events facilities. local shops, cafes. parks, and walking trails. Numerous bike trails conveniently link this home to local active amenities such as the Smithville Sports Complex with an array of soccer pitches and baseball fields. It also connects you to the all-now Smithville Sports an Multi-use Recreation Complex (MURS). This $23.6 million, 93,000 square foot MURS complex is available for the entire community and it's residences. Tenant to pay HRV and hot water tank rental plus utilities. Credit check, references, employment letter, rental application deposit. 24 hours notice for viewings (id:50787)
Property Details
|
MLS® Number
|
40714433 |
|
Property Type
|
Single Family |
|
Amenities Near By
|
Place Of Worship, Schools |
|
Community Features
|
Community Centre |
|
Features
|
Sump Pump |
|
Parking Space Total
|
2 |
Building
|
Bathroom Total
|
3 |
|
Bedrooms Above Ground
|
3 |
|
Bedrooms Total
|
3 |
|
Appliances
|
Dishwasher, Refrigerator, Stove, Water Meter, Washer, Microwave Built-in |
|
Architectural Style
|
2 Level |
|
Basement Development
|
Unfinished |
|
Basement Type
|
Full (unfinished) |
|
Construction Style Attachment
|
Attached |
|
Cooling Type
|
Central Air Conditioning |
|
Exterior Finish
|
Brick, Stone |
|
Half Bath Total
|
1 |
|
Heating Fuel
|
Natural Gas |
|
Heating Type
|
Forced Air |
|
Stories Total
|
2 |
|
Size Interior
|
1702 Sqft |
|
Type
|
Row / Townhouse |
|
Utility Water
|
Municipal Water |
Parking
Land
|
Acreage
|
No |
|
Land Amenities
|
Place Of Worship, Schools |
|
Sewer
|
Municipal Sewage System |
|
Size Depth
|
98 Ft |
|
Size Frontage
|
33 Ft |
|
Size Total Text
|
Under 1/2 Acre |
|
Zoning Description
|
D |
Rooms
| Level |
Type |
Length |
Width |
Dimensions |
|
Second Level |
Bedroom |
|
|
10'0'' x 12'4'' |
|
Second Level |
Bedroom |
|
|
10'0'' x 11'0'' |
|
Second Level |
4pc Bathroom |
|
|
Measurements not available |
|
Second Level |
Laundry Room |
|
|
Measurements not available |
|
Second Level |
3pc Bathroom |
|
|
Measurements not available |
|
Second Level |
Primary Bedroom |
|
|
14'10'' x 12'0'' |
|
Main Level |
2pc Bathroom |
|
|
Measurements not available |
|
Main Level |
Dining Room |
|
|
10'6'' x 10'6'' |
|
Main Level |
Kitchen |
|
|
10'0'' x 10'6'' |
|
Main Level |
Living Room |
|
|
10'8'' x 20'6'' |
https://www.realtor.ca/real-estate/28131515/84-jayla-lane-smithville





















