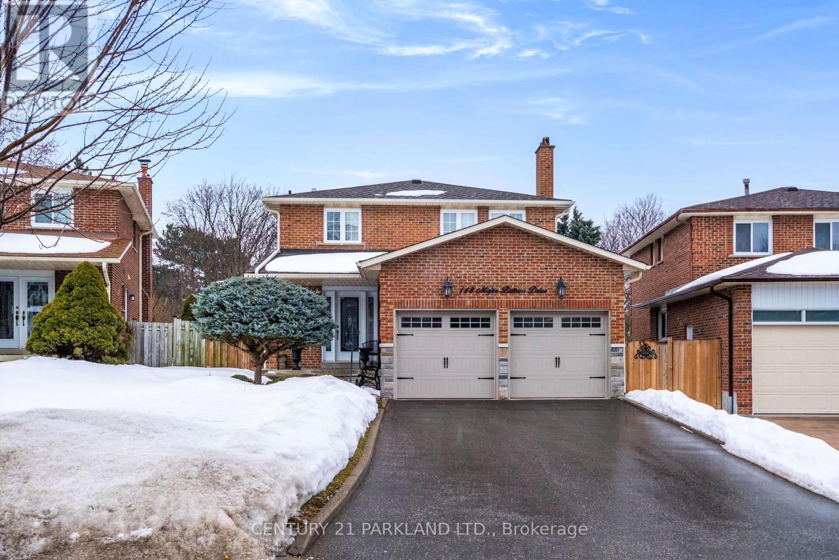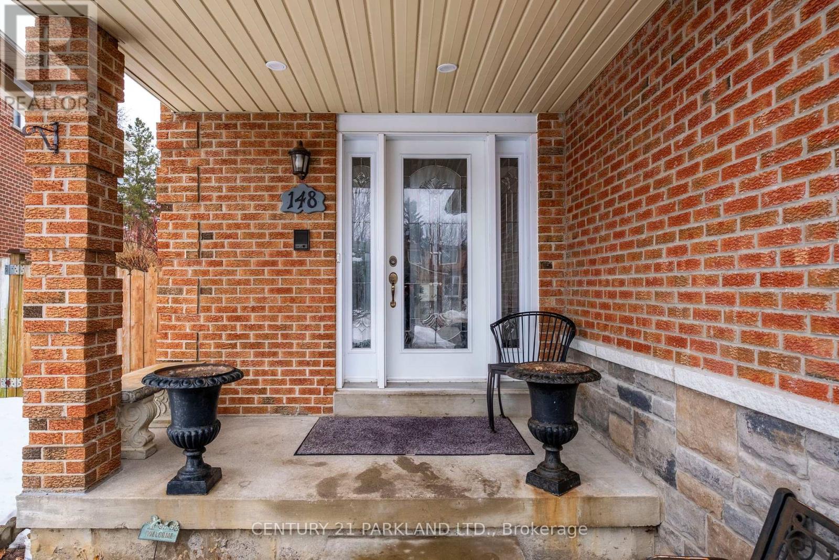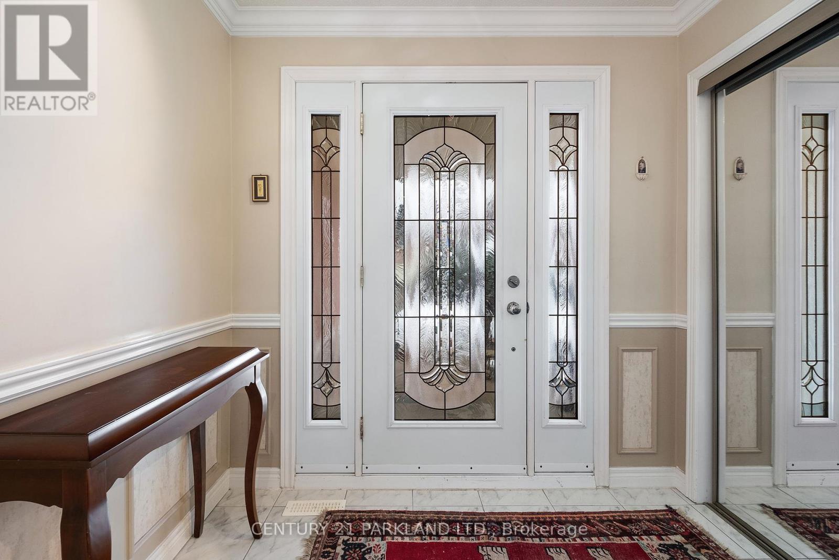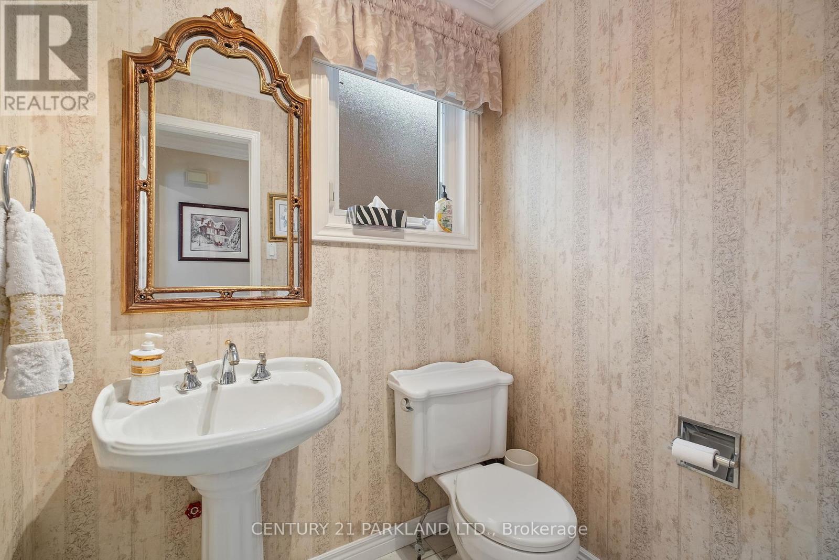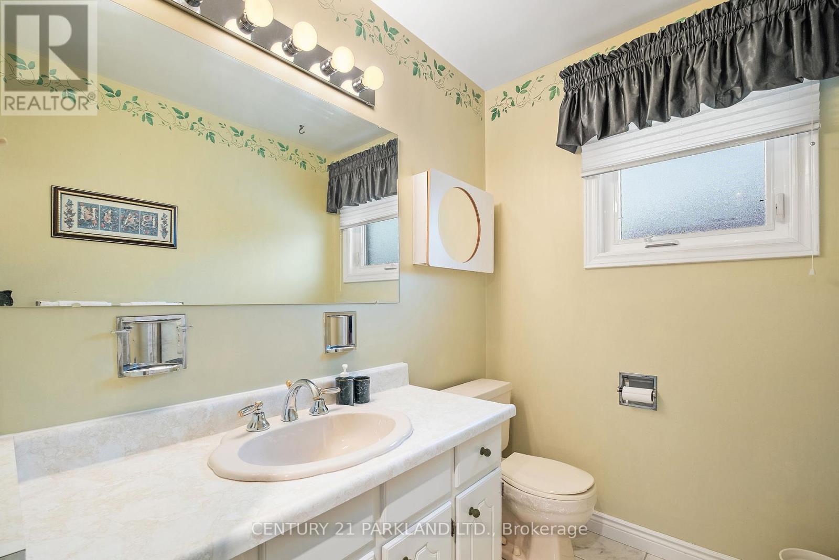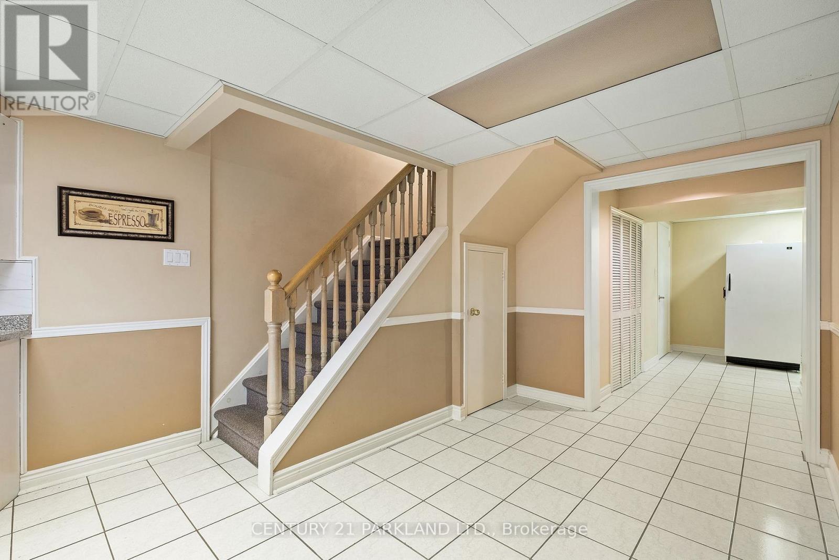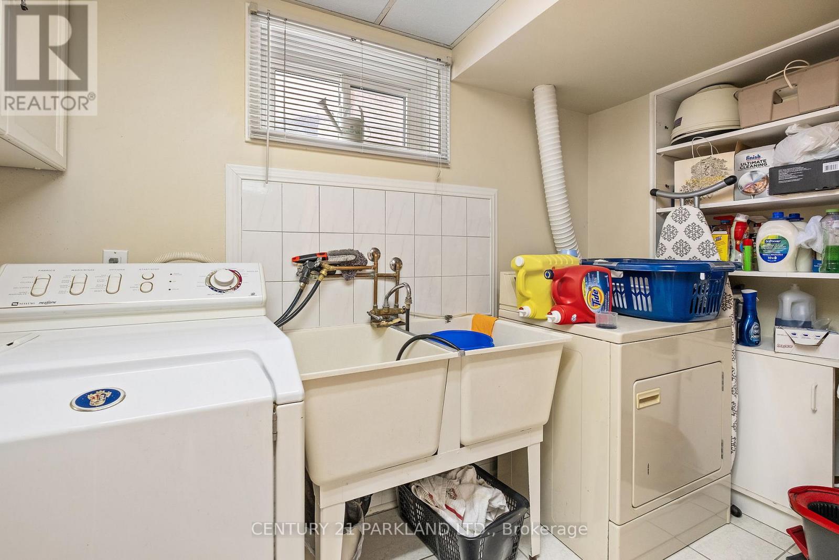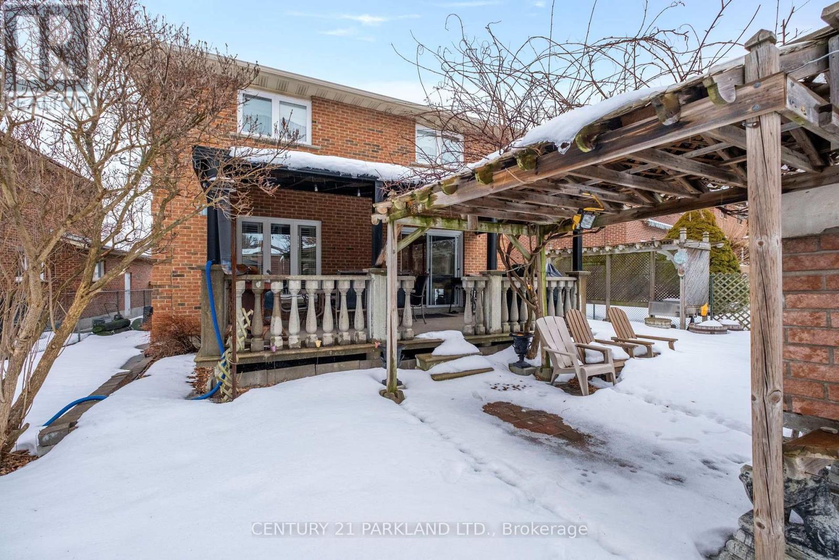4 Bedroom
4 Bathroom
Fireplace
Central Air Conditioning
Forced Air
$1,548,000
Beautiful 4 Bedroom Upgraded Home in the Sherwood-Amberglen Area. Large Family Room, With Cozy Fireplace, Great for Entertaining. Large Eat-In Kitchen, with Granite Counters, Gas Stove, Stainless Steel Appliances, & Solid Cherry Cabinets. The Second Floor has 4 Spacious Bedrooms with Hardwood Floors. The Primary Bedroom Includes a 4-Piece Ensuite & a Large Walk-In Closet. Backyard, Covered Porch with a Natural Gas Barbeque & Pizza Oven. Perfect For Friends & Family Gatherings. Finished Basement with Recreation Room, Fireplace, Wet Bar, Kitchen with Stainless-Steel Appliances, & Full Bathroom. Provides A Separate Living Quarters. It Is A Pleasure To Show. (id:50787)
Property Details
|
MLS® Number
|
N12067293 |
|
Property Type
|
Single Family |
|
Community Name
|
Sherwood-Amberglen |
|
Parking Space Total
|
6 |
Building
|
Bathroom Total
|
4 |
|
Bedrooms Above Ground
|
4 |
|
Bedrooms Total
|
4 |
|
Appliances
|
Dishwasher, Dryer, Hood Fan, Stove, Washer, Window Coverings, Refrigerator |
|
Basement Development
|
Finished |
|
Basement Type
|
N/a (finished) |
|
Construction Style Attachment
|
Detached |
|
Cooling Type
|
Central Air Conditioning |
|
Exterior Finish
|
Brick, Stone |
|
Fireplace Present
|
Yes |
|
Flooring Type
|
Hardwood, Tile |
|
Foundation Type
|
Unknown |
|
Half Bath Total
|
1 |
|
Heating Fuel
|
Natural Gas |
|
Heating Type
|
Forced Air |
|
Stories Total
|
2 |
|
Type
|
House |
|
Utility Water
|
Municipal Water |
Parking
Land
|
Acreage
|
No |
|
Sewer
|
Sanitary Sewer |
|
Size Depth
|
244 Ft ,1 In |
|
Size Frontage
|
36 Ft ,5 In |
|
Size Irregular
|
36.42 X 244.09 Ft ; Irregular |
|
Size Total Text
|
36.42 X 244.09 Ft ; Irregular |
Rooms
| Level |
Type |
Length |
Width |
Dimensions |
|
Second Level |
Primary Bedroom |
4.68 m |
3.62 m |
4.68 m x 3.62 m |
|
Second Level |
Bedroom 2 |
4.62 m |
3.32 m |
4.62 m x 3.32 m |
|
Second Level |
Bedroom 3 |
3.34 m |
3.29 m |
3.34 m x 3.29 m |
|
Second Level |
Bedroom 4 |
3.62 m |
3 m |
3.62 m x 3 m |
|
Basement |
Kitchen |
7.75 m |
3.34 m |
7.75 m x 3.34 m |
|
Basement |
Media |
6.73 m |
4.43 m |
6.73 m x 4.43 m |
|
Main Level |
Living Room |
4.35 m |
3.47 m |
4.35 m x 3.47 m |
|
Main Level |
Dining Room |
4.45 m |
3.33 m |
4.45 m x 3.33 m |
|
Main Level |
Family Room |
4.69 m |
4.41 m |
4.69 m x 4.41 m |
|
Main Level |
Kitchen |
4.35 m |
3.25 m |
4.35 m x 3.25 m |
https://www.realtor.ca/real-estate/28132312/148-major-buttons-drive-markham-sherwood-amberglen-sherwood-amberglen

