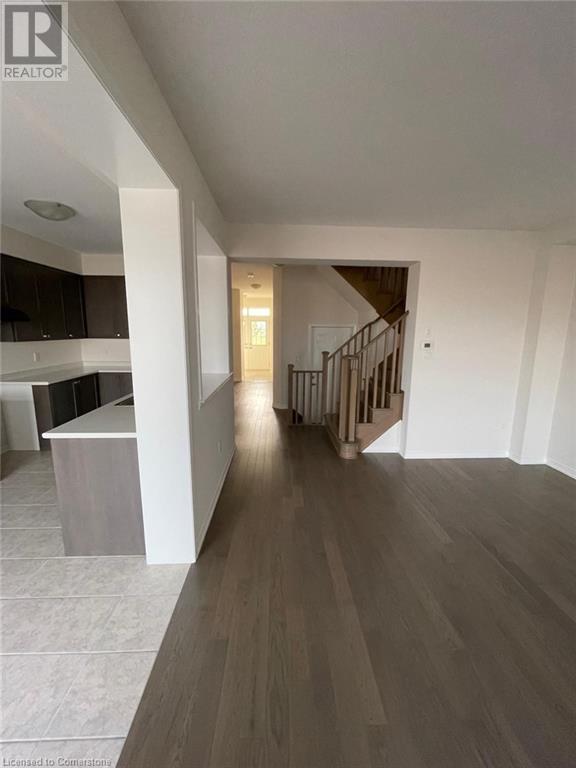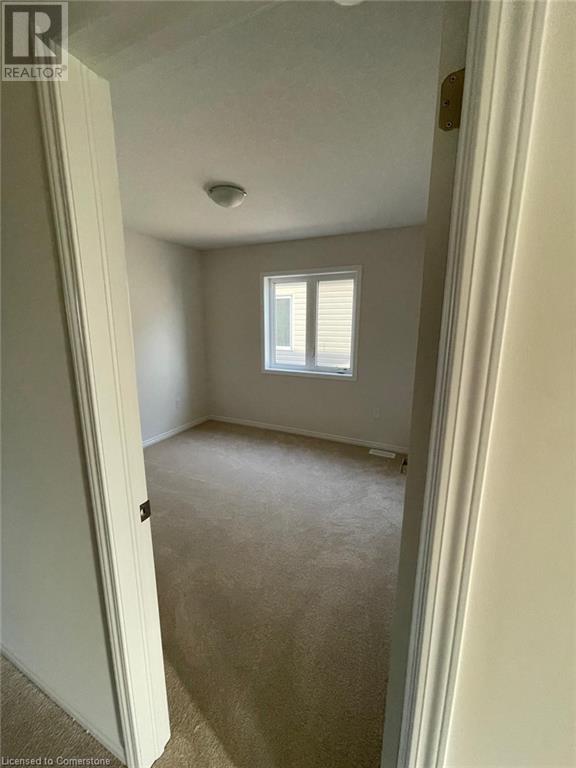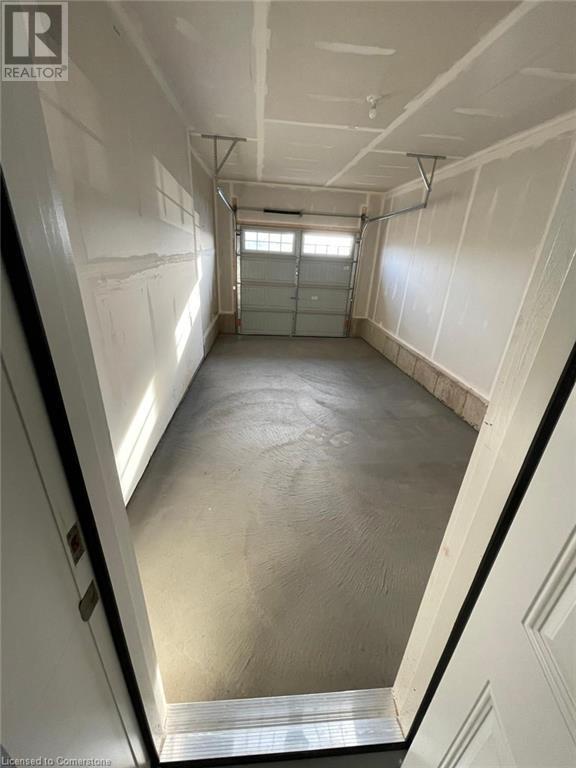46 Witteveen Drive Brantford, Ontario N3T 0S1
$2,800 Monthly
Welcome to 46 Witteveen Drive, Brantford, a stunning home perfect for families! This spacious 1860 sq. ft. gem features 4 bedrooms, 2.5 bathrooms, and an open-concept layout with a formal dining room, large family room, and an eat-in kitchen equipped with high-end cabinetry and stainless steel appliances. Situated across from a park and greenspace, and just steps from trails, schools, amenities, and transit, and closer to Airport this home offers the ideal combination of comfort and convenience. Applicants, please submit your Notice of Assessment (NOA), last 2 pay stubs, bank statements, letter of employment, and an EQUIFAX credit report with a Good credit Score. No pets allowed. Dont miss out on this incredible opportunity! (id:50787)
Property Details
| MLS® Number | 40713849 |
| Property Type | Single Family |
| Amenities Near By | Park, Public Transit, Schools |
| Parking Space Total | 2 |
Building
| Bathroom Total | 3 |
| Bedrooms Above Ground | 4 |
| Bedrooms Total | 4 |
| Appliances | Dishwasher, Dryer, Refrigerator, Stove, Washer, Garage Door Opener |
| Architectural Style | 2 Level |
| Basement Development | Unfinished |
| Basement Type | Full (unfinished) |
| Constructed Date | 2021 |
| Construction Style Attachment | Detached |
| Cooling Type | Central Air Conditioning |
| Exterior Finish | Vinyl Siding |
| Foundation Type | Poured Concrete |
| Half Bath Total | 1 |
| Heating Fuel | Natural Gas |
| Heating Type | Forced Air |
| Stories Total | 2 |
| Size Interior | 1860 Sqft |
| Type | House |
| Utility Water | Municipal Water |
Parking
| Attached Garage |
Land
| Acreage | No |
| Land Amenities | Park, Public Transit, Schools |
| Sewer | Municipal Sewage System |
| Size Depth | 92 Ft |
| Size Frontage | 30 Ft |
| Size Total Text | Under 1/2 Acre |
| Zoning Description | R1d-6 |
Rooms
| Level | Type | Length | Width | Dimensions |
|---|---|---|---|---|
| Second Level | Full Bathroom | Measurements not available | ||
| Second Level | Laundry Room | Measurements not available | ||
| Second Level | 4pc Bathroom | Measurements not available | ||
| Second Level | Laundry Room | Measurements not available | ||
| Second Level | Bedroom | 10'0'' x 10'6'' | ||
| Second Level | Bedroom | 10'0'' x 10'5'' | ||
| Second Level | Bedroom | 10'11'' x 10'0'' | ||
| Second Level | Primary Bedroom | 13'7'' x 11'5'' | ||
| Main Level | 2pc Bathroom | Measurements not available | ||
| Main Level | Family Room | 12'11'' x 15'6'' | ||
| Main Level | Eat In Kitchen | 9'8'' x 12'0'' | ||
| Main Level | Dining Room | 11'5'' x 12'0'' |
https://www.realtor.ca/real-estate/28132425/46-witteveen-drive-brantford





























