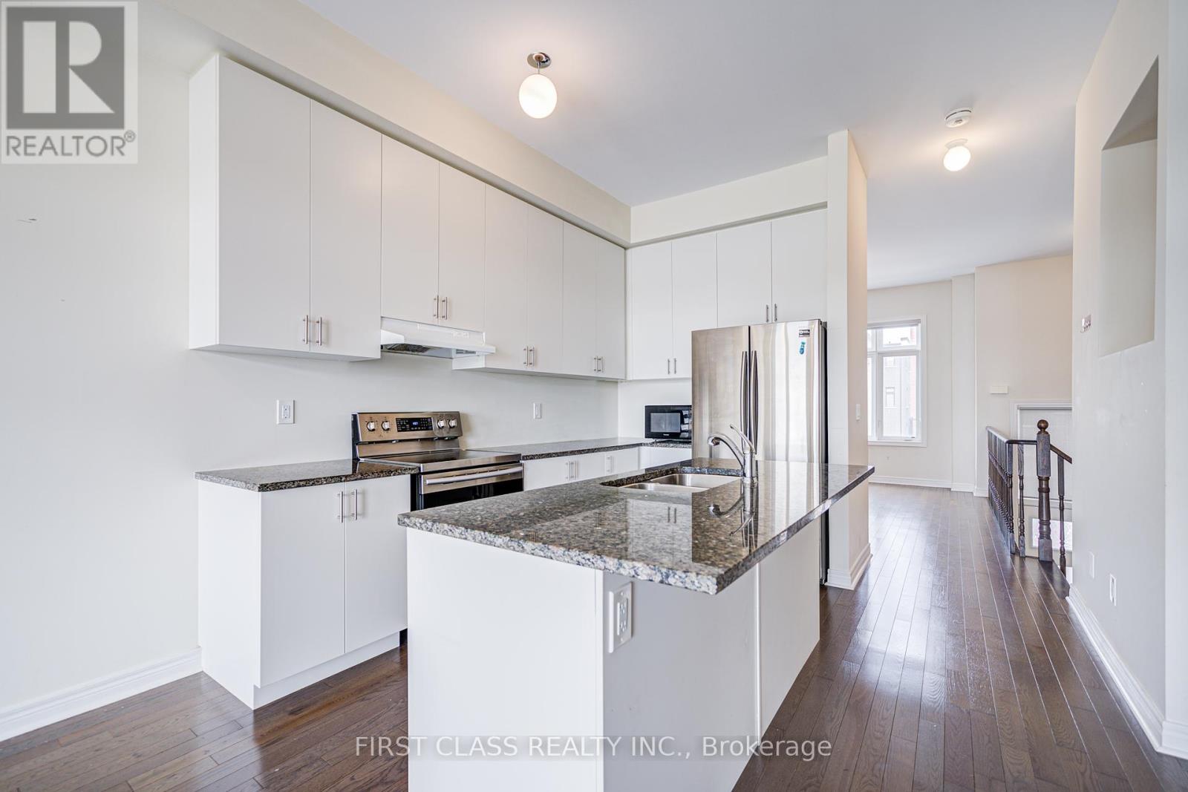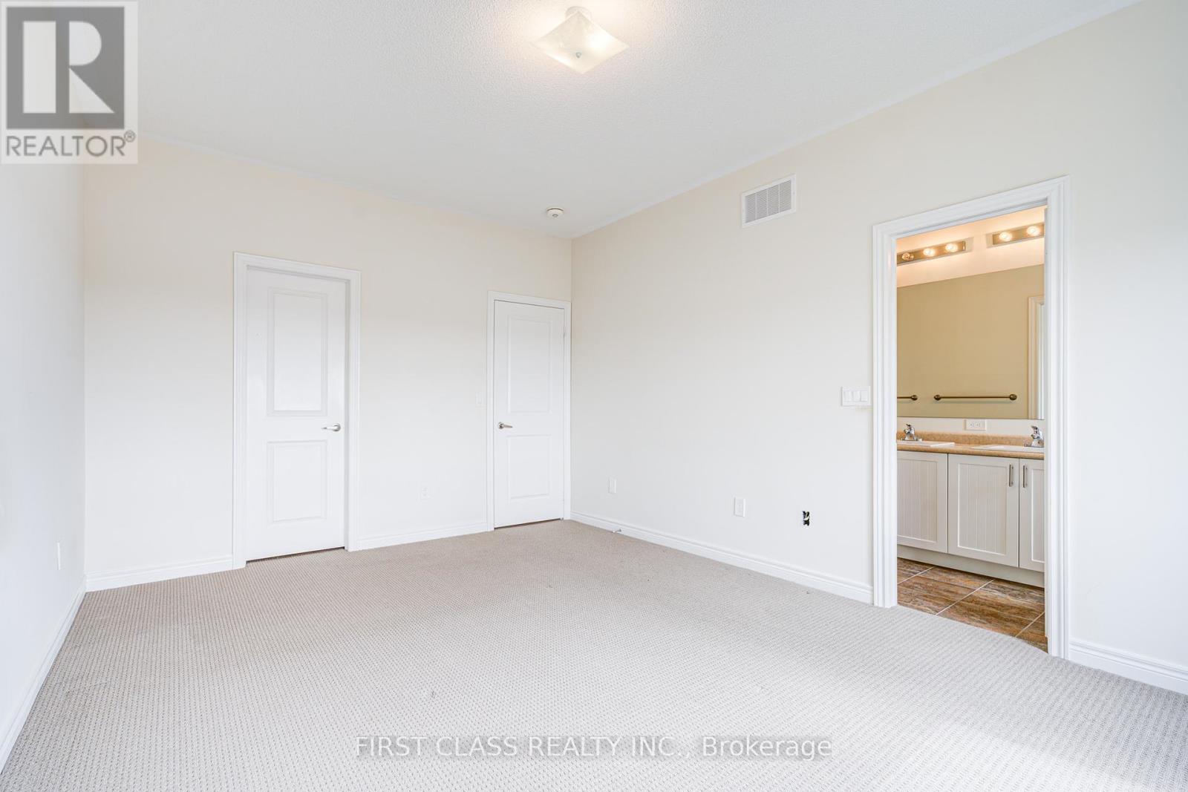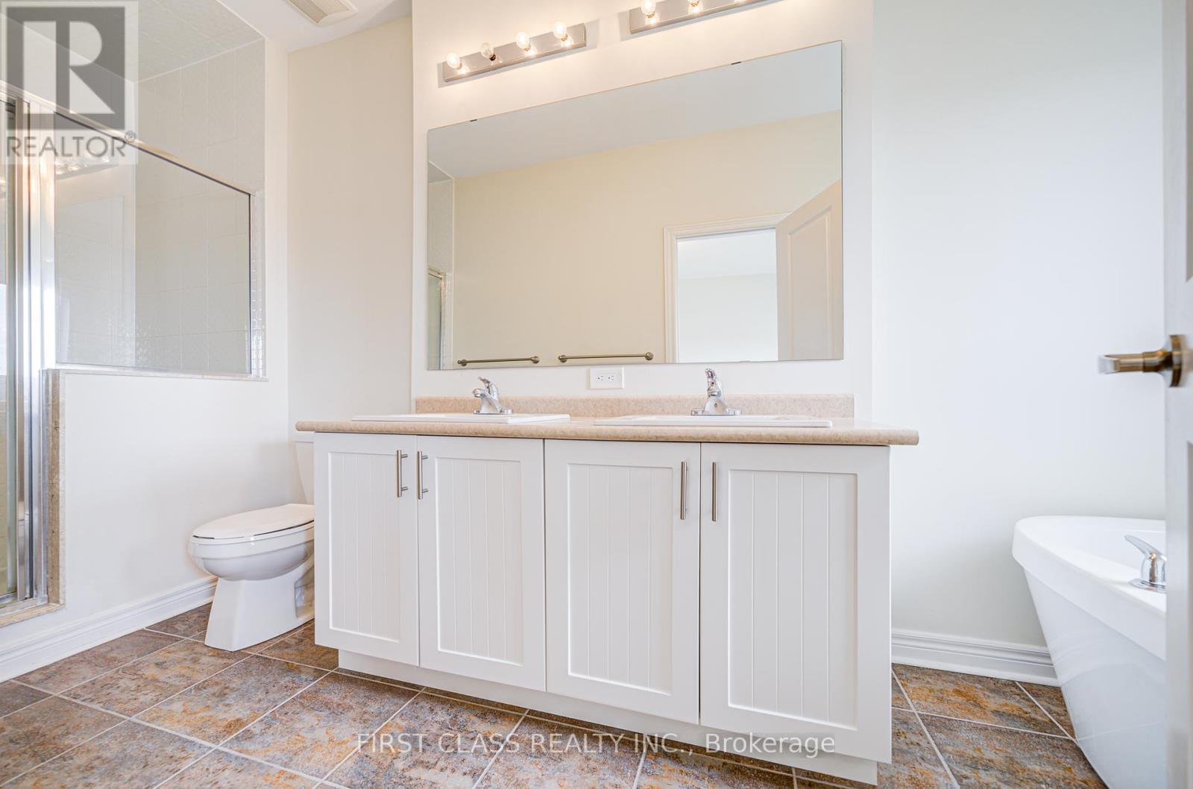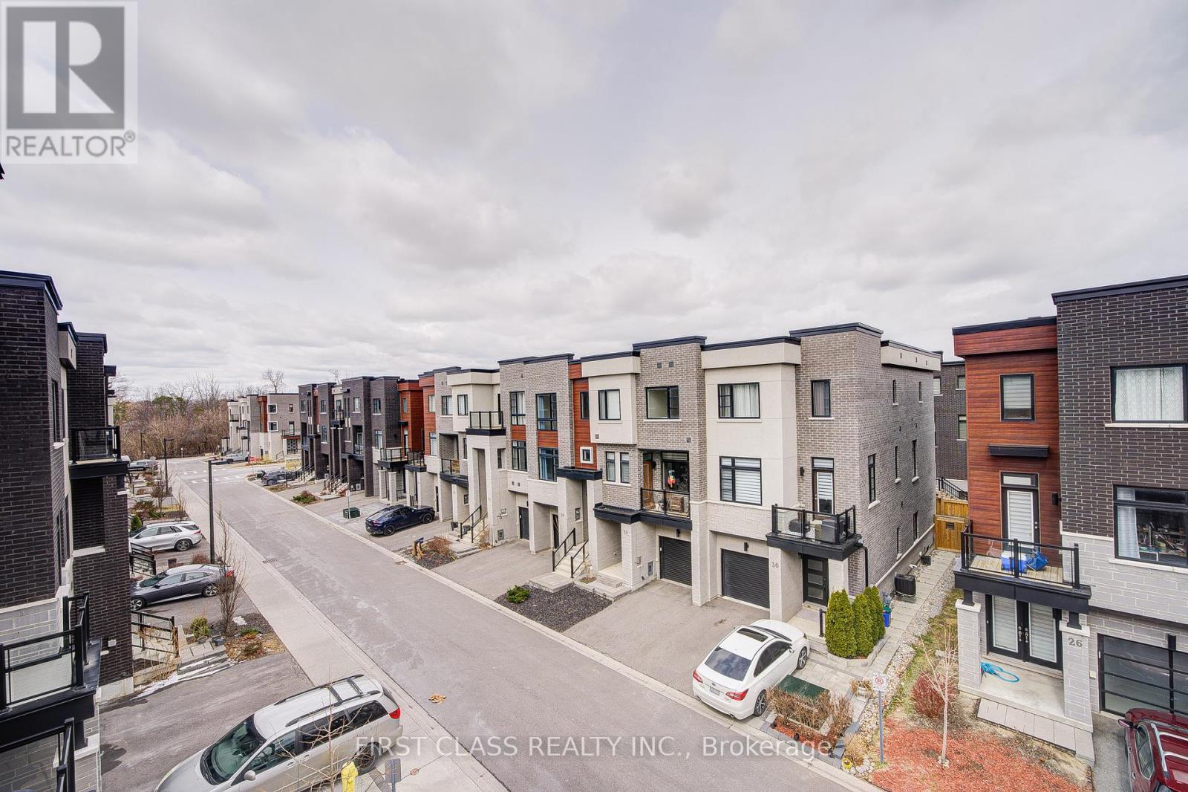4 Bedroom
4 Bathroom
2000 - 2500 sqft
Central Air Conditioning
Forced Air
$3,800 Monthly
Luxury Living Awaits in This 2,169 Sq. Ft. Masterpiece, Prime Family-Friendly Location, Soaring 10-foot ceilings on the main floor and 9-foot ceilings upstairs create an airy, light-filled ambiance, complemented by gleaming hardwood floors throughout.open-concept layout with a stunning chefs kitchen featuring:Granite countertops + oversized centre island, premium stainless steel appliances, Retreat to a spa-like haven in the master bedroom, complete with: Walk-in closet with custom organization, 5-piece ensuite, Finished Walk-Out Basement with 2-piece washroom and direct access to the backyard. Steps to parks, schools, and community center, Walkable TTC access. (id:50787)
Property Details
|
MLS® Number
|
N11998554 |
|
Property Type
|
Single Family |
|
Community Name
|
Patterson |
|
Features
|
Carpet Free |
|
Parking Space Total
|
2 |
Building
|
Bathroom Total
|
4 |
|
Bedrooms Above Ground
|
3 |
|
Bedrooms Below Ground
|
1 |
|
Bedrooms Total
|
4 |
|
Age
|
0 To 5 Years |
|
Basement Type
|
Full |
|
Construction Style Attachment
|
Attached |
|
Cooling Type
|
Central Air Conditioning |
|
Exterior Finish
|
Brick, Stucco |
|
Flooring Type
|
Carpeted, Hardwood |
|
Foundation Type
|
Block |
|
Half Bath Total
|
1 |
|
Heating Fuel
|
Natural Gas |
|
Heating Type
|
Forced Air |
|
Stories Total
|
3 |
|
Size Interior
|
2000 - 2500 Sqft |
|
Type
|
Row / Townhouse |
|
Utility Water
|
Municipal Water |
Parking
Land
|
Acreage
|
No |
|
Sewer
|
Sanitary Sewer |
Rooms
| Level |
Type |
Length |
Width |
Dimensions |
|
Second Level |
Living Room |
4.56 m |
3.08 m |
4.56 m x 3.08 m |
|
Second Level |
Kitchen |
3.65 m |
3.42 m |
3.65 m x 3.42 m |
|
Second Level |
Dining Room |
5.68 m |
3.48 m |
5.68 m x 3.48 m |
|
Second Level |
Eating Area |
3.37 m |
2.28 m |
3.37 m x 2.28 m |
|
Third Level |
Primary Bedroom |
4.92 m |
3.55 m |
4.92 m x 3.55 m |
|
Third Level |
Bedroom 2 |
4.08 m |
2.56 m |
4.08 m x 2.56 m |
|
Third Level |
Bedroom 3 |
3.85 m |
2.6 m |
3.85 m x 2.6 m |
|
Ground Level |
Bedroom 4 |
5.79 m |
5.27 m |
5.79 m x 5.27 m |
https://www.realtor.ca/real-estate/27976132/25-laskin-drive-vaughan-patterson-patterson




















































