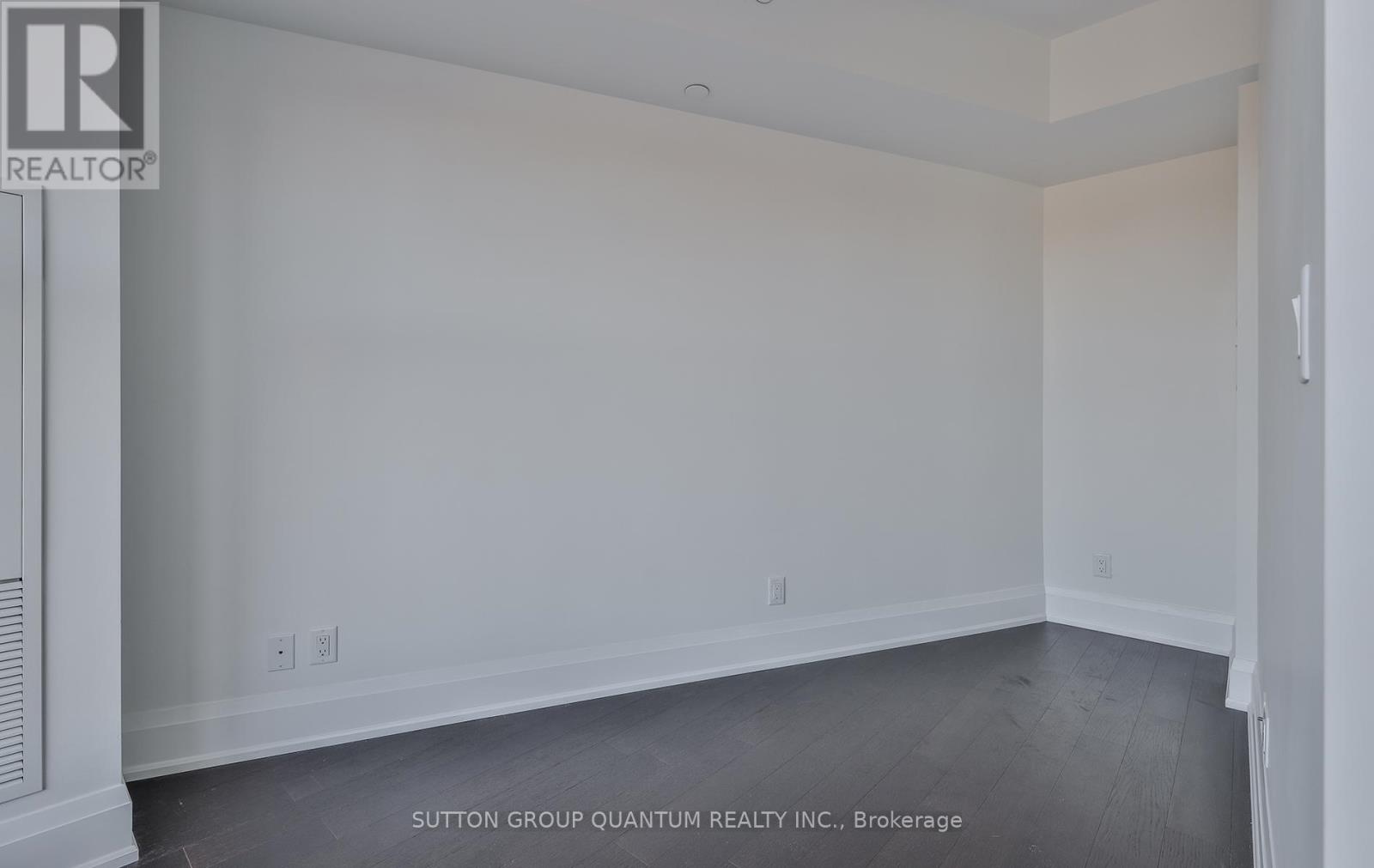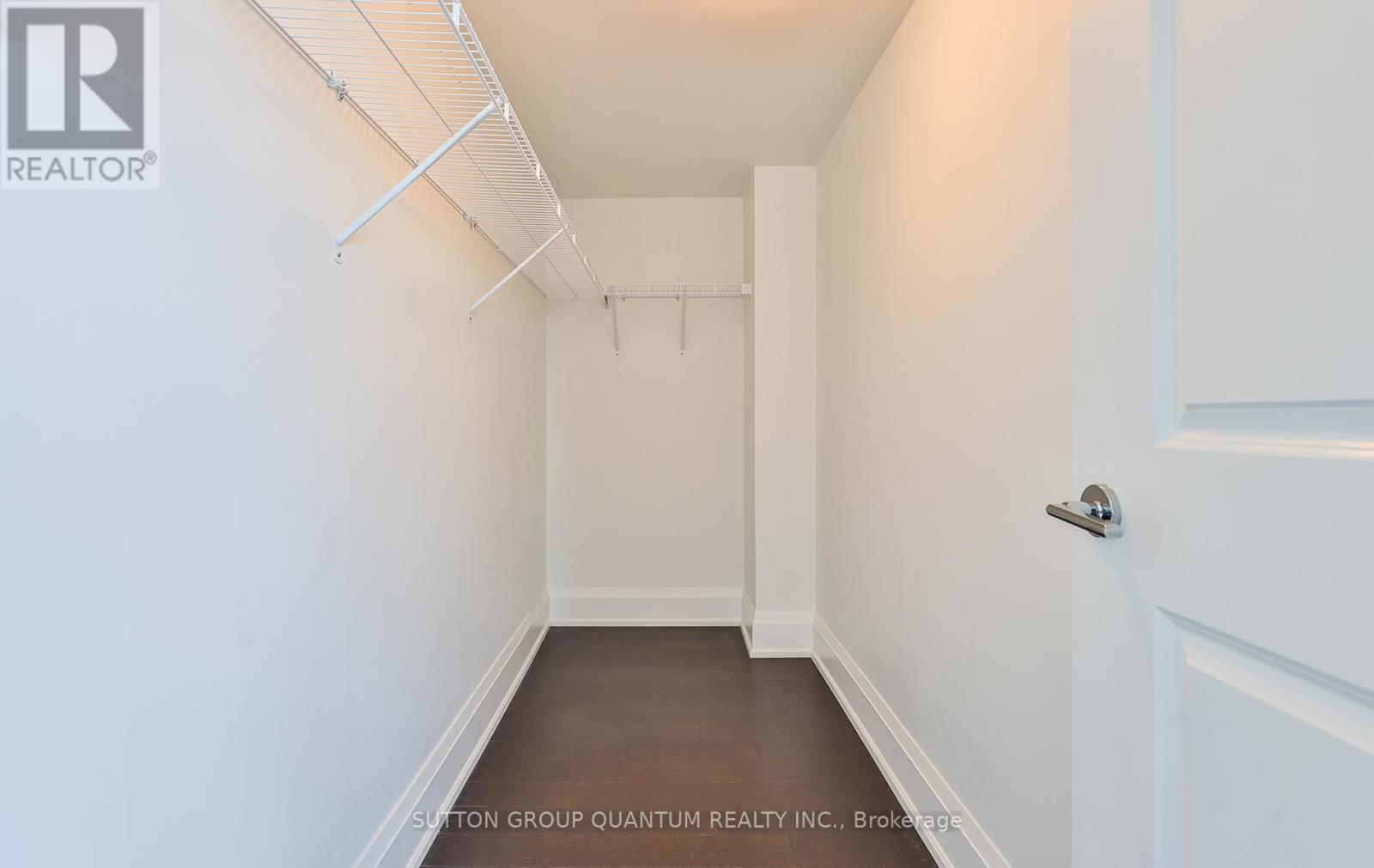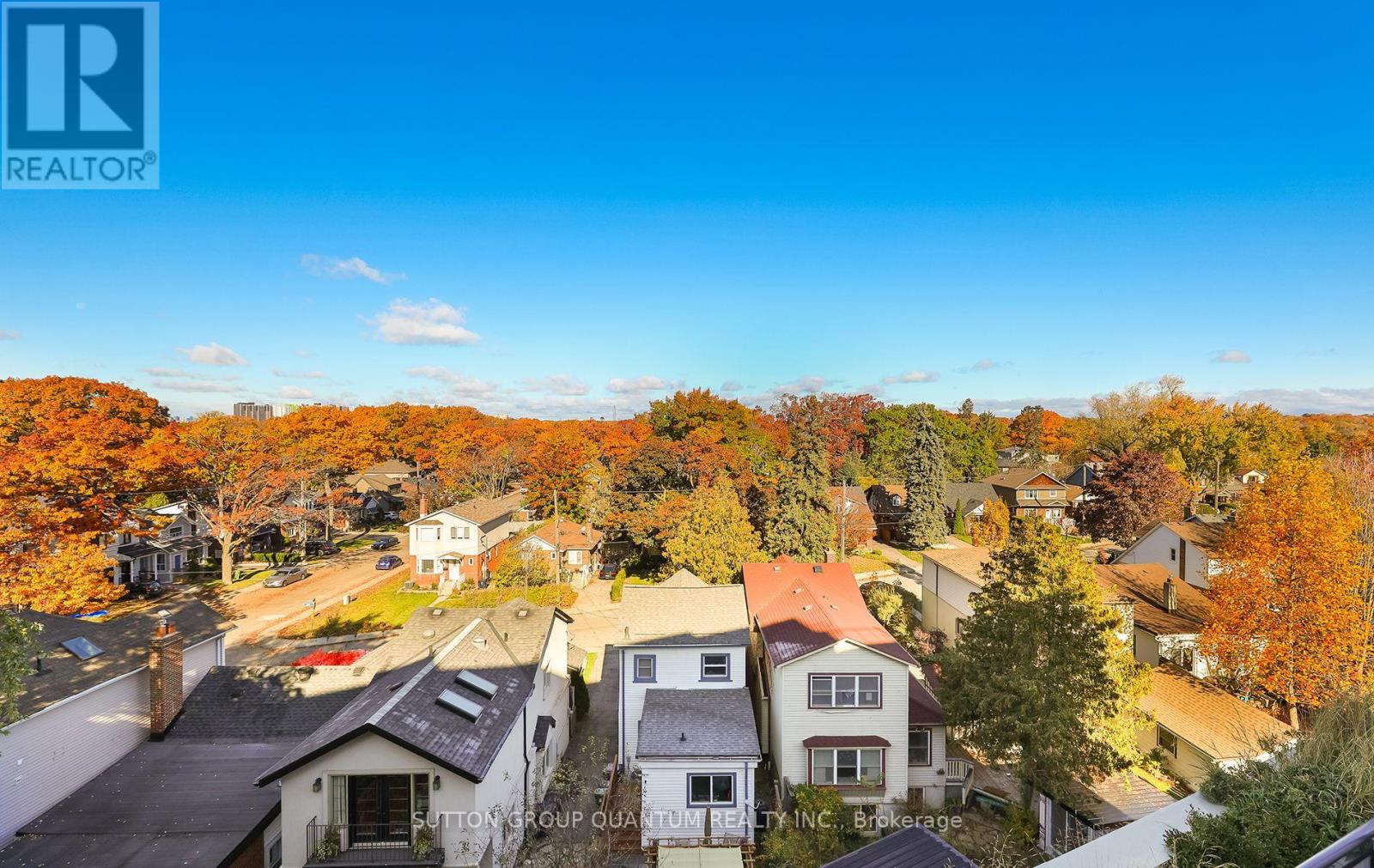289-597-1980
infolivingplus@gmail.com
504 - 1400 Kingston Road Toronto (Birchcliffe-Cliffside), Ontario M1N 1R3
2 Bedroom
1 Bathroom
700 - 799 sqft
Central Air Conditioning
Forced Air
$749,900Maintenance, Heat, Insurance, Common Area Maintenance, Parking
$773.81 Monthly
Maintenance, Heat, Insurance, Common Area Maintenance, Parking
$773.81 MonthlyWelcome to the Upper Beach Club Luxury Condos! Boasting a 500 sq/ft Private terrace w/unobstructed tree-lined view, bedroom walkout on to the terrace and bedroom walk-in closet. Hardwood floor throughout and 9ft ceilings. Only 42 Units in this 6 floor condo. Located close to; The Bluffs, the iconic Toronto Hunt Club and Lake Ontario *Photos virtually Staged. (id:50787)
Property Details
| MLS® Number | E12067583 |
| Property Type | Single Family |
| Community Name | Birchcliffe-Cliffside |
| Amenities Near By | Beach, Park, Schools |
| Community Features | Pet Restrictions |
| Parking Space Total | 1 |
| View Type | View |
Building
| Bathroom Total | 1 |
| Bedrooms Above Ground | 1 |
| Bedrooms Below Ground | 1 |
| Bedrooms Total | 2 |
| Age | 0 To 5 Years |
| Amenities | Exercise Centre, Party Room, Visitor Parking, Storage - Locker |
| Appliances | Dishwasher, Dryer, Microwave, Stove, Washer, Refrigerator |
| Cooling Type | Central Air Conditioning |
| Exterior Finish | Concrete |
| Flooring Type | Hardwood |
| Heating Fuel | Natural Gas |
| Heating Type | Forced Air |
| Size Interior | 700 - 799 Sqft |
| Type | Apartment |
Parking
| Underground | |
| Garage |
Land
| Acreage | No |
| Land Amenities | Beach, Park, Schools |
Rooms
| Level | Type | Length | Width | Dimensions |
|---|---|---|---|---|
| Main Level | Kitchen | 5.36 m | 3.69 m | 5.36 m x 3.69 m |
| Main Level | Living Room | 5.36 m | 3.69 m | 5.36 m x 3.69 m |
| Main Level | Primary Bedroom | 4.18 m | 2.99 m | 4.18 m x 2.99 m |
| Main Level | Den | 2.23 m | 3.69 m | 2.23 m x 3.69 m |













































