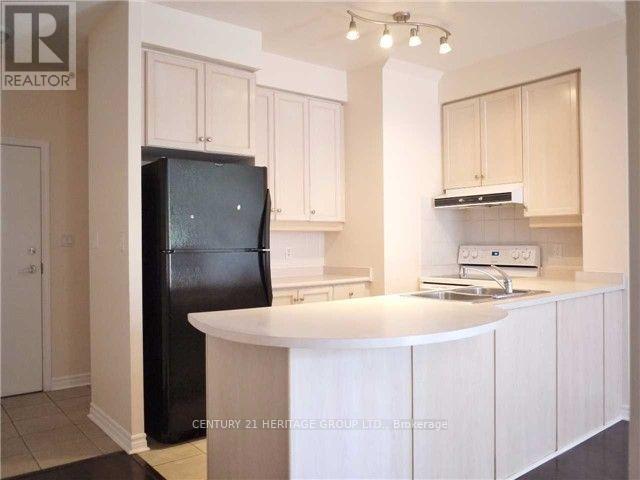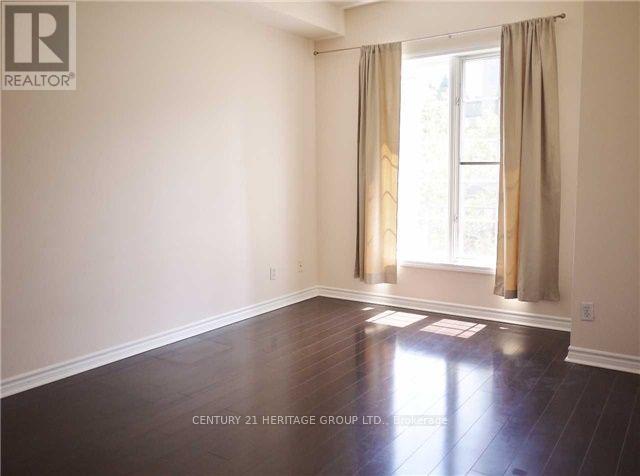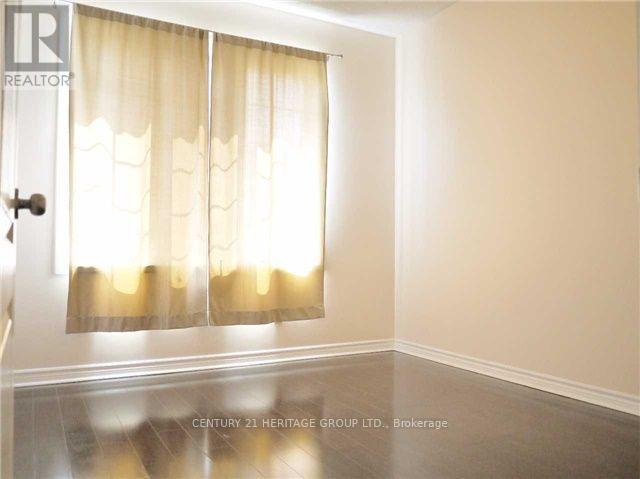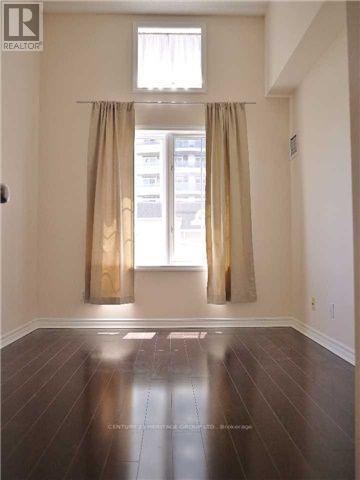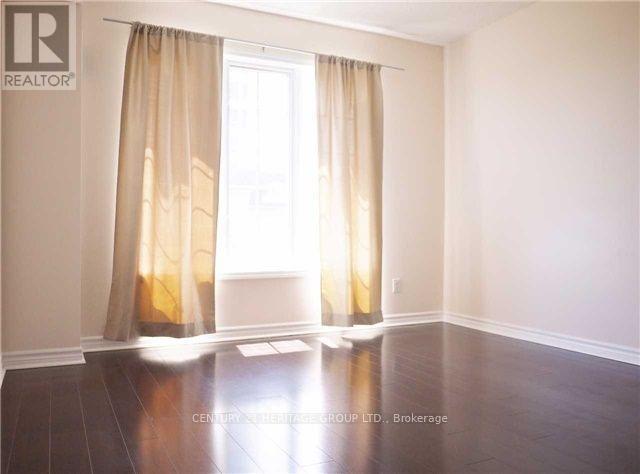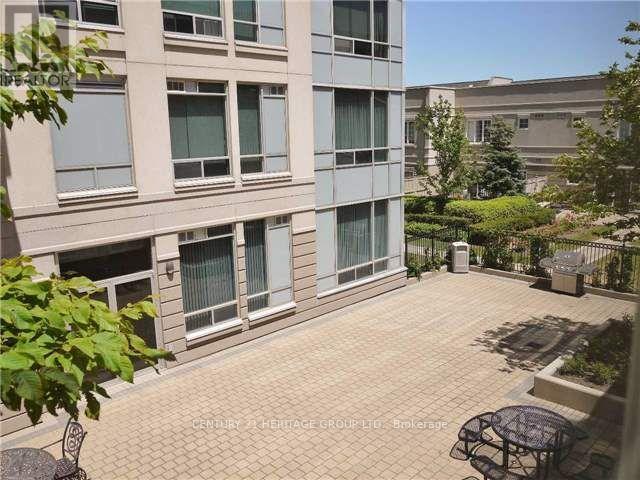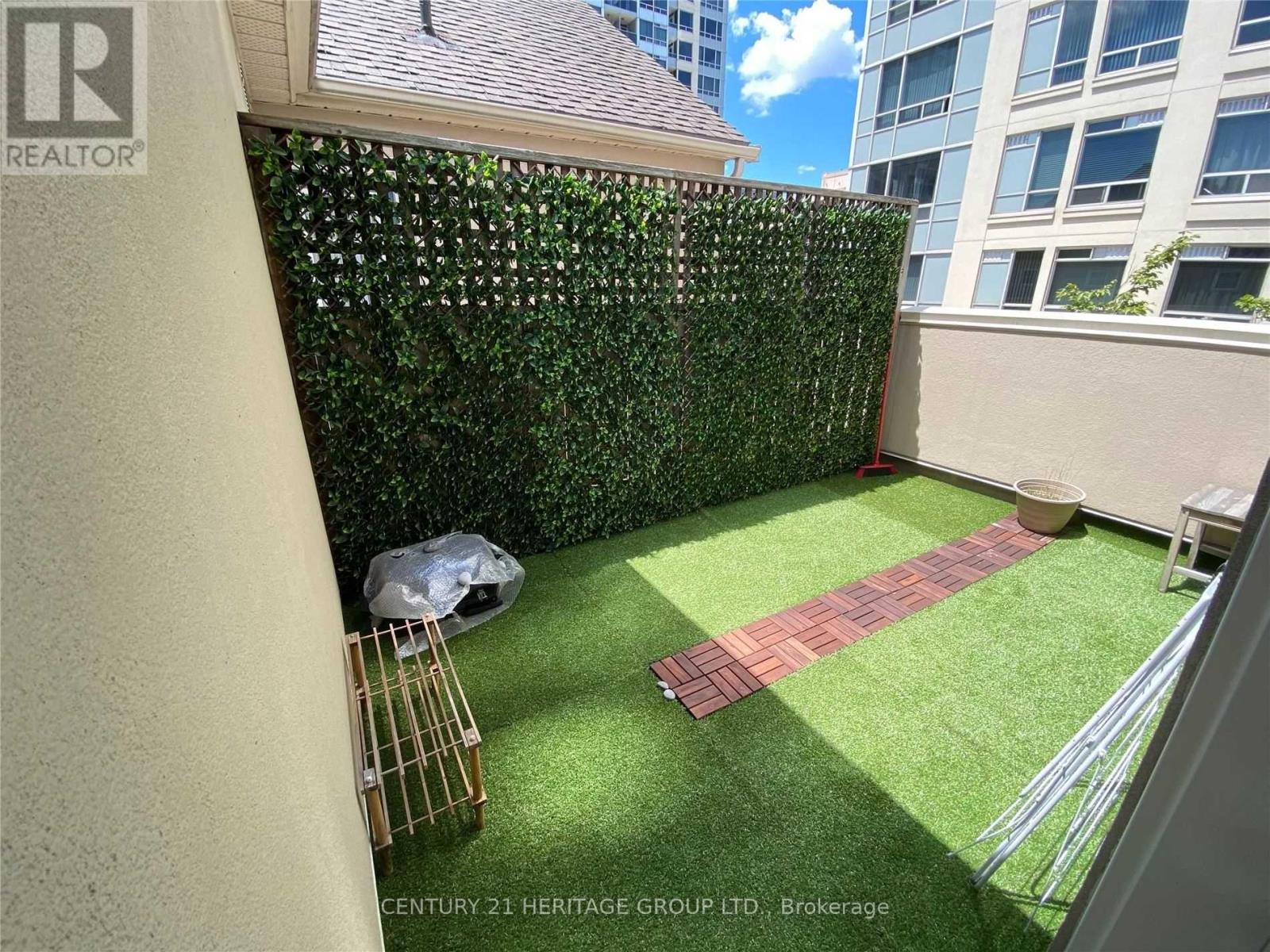3 Bedroom
2 Bathroom
1000 - 1199 sqft
Central Air Conditioning
Forced Air
$4,100 Monthly
Luxury New York Towers At Bayview Garden Villas, Quiet In Court South-Facing, 2 Level Condo Townhouse With Private Terrace. Spacious Open Concept Main Level, Living/Dining Area, Enhanced Kitchen With Granite Counters & Breakfast Bar. Convenient Main Level Bedroom, 4pc Bath & Laundry. 2 Spacious Bedrooms On The 2nd Level, 4pc Bath & Open Roof Top Terrace. Carpet Free Living, Enjoy Full Condo Amenities, Conveniently Located Steps To Subway & Hwy401, To Bayview Village Shopping Center And To All Essential Amenities. (id:50787)
Property Details
|
MLS® Number
|
C12067722 |
|
Property Type
|
Single Family |
|
Community Name
|
Bayview Village |
|
Amenities Near By
|
Public Transit, Place Of Worship, Park, Hospital |
|
Community Features
|
Pet Restrictions |
|
Features
|
Elevator, Balcony, In Suite Laundry |
|
Parking Space Total
|
1 |
Building
|
Bathroom Total
|
2 |
|
Bedrooms Above Ground
|
3 |
|
Bedrooms Total
|
3 |
|
Amenities
|
Visitor Parking, Party Room, Exercise Centre, Security/concierge, Storage - Locker |
|
Appliances
|
Dishwasher, Dryer, Stove, Washer, Window Coverings, Refrigerator |
|
Cooling Type
|
Central Air Conditioning |
|
Exterior Finish
|
Concrete |
|
Flooring Type
|
Laminate |
|
Foundation Type
|
Unknown |
|
Heating Fuel
|
Natural Gas |
|
Heating Type
|
Forced Air |
|
Size Interior
|
1000 - 1199 Sqft |
|
Type
|
Apartment |
Parking
Land
|
Acreage
|
No |
|
Land Amenities
|
Public Transit, Place Of Worship, Park, Hospital |
Rooms
| Level |
Type |
Length |
Width |
Dimensions |
|
Second Level |
Primary Bedroom |
3.2 m |
3.44 m |
3.2 m x 3.44 m |
|
Second Level |
Bedroom 3 |
3.35 m |
2.71 m |
3.35 m x 2.71 m |
|
Main Level |
Living Room |
4.48 m |
3.04 m |
4.48 m x 3.04 m |
|
Main Level |
Dining Room |
4.48 m |
3.048 m |
4.48 m x 3.048 m |
|
Main Level |
Kitchen |
2.1 m |
3.048 m |
2.1 m x 3.048 m |
|
Main Level |
Bedroom |
3.29 m |
3.048 m |
3.29 m x 3.048 m |
https://www.realtor.ca/real-estate/28133053/gv216-8-rean-drive-toronto-bayview-village-bayview-village


