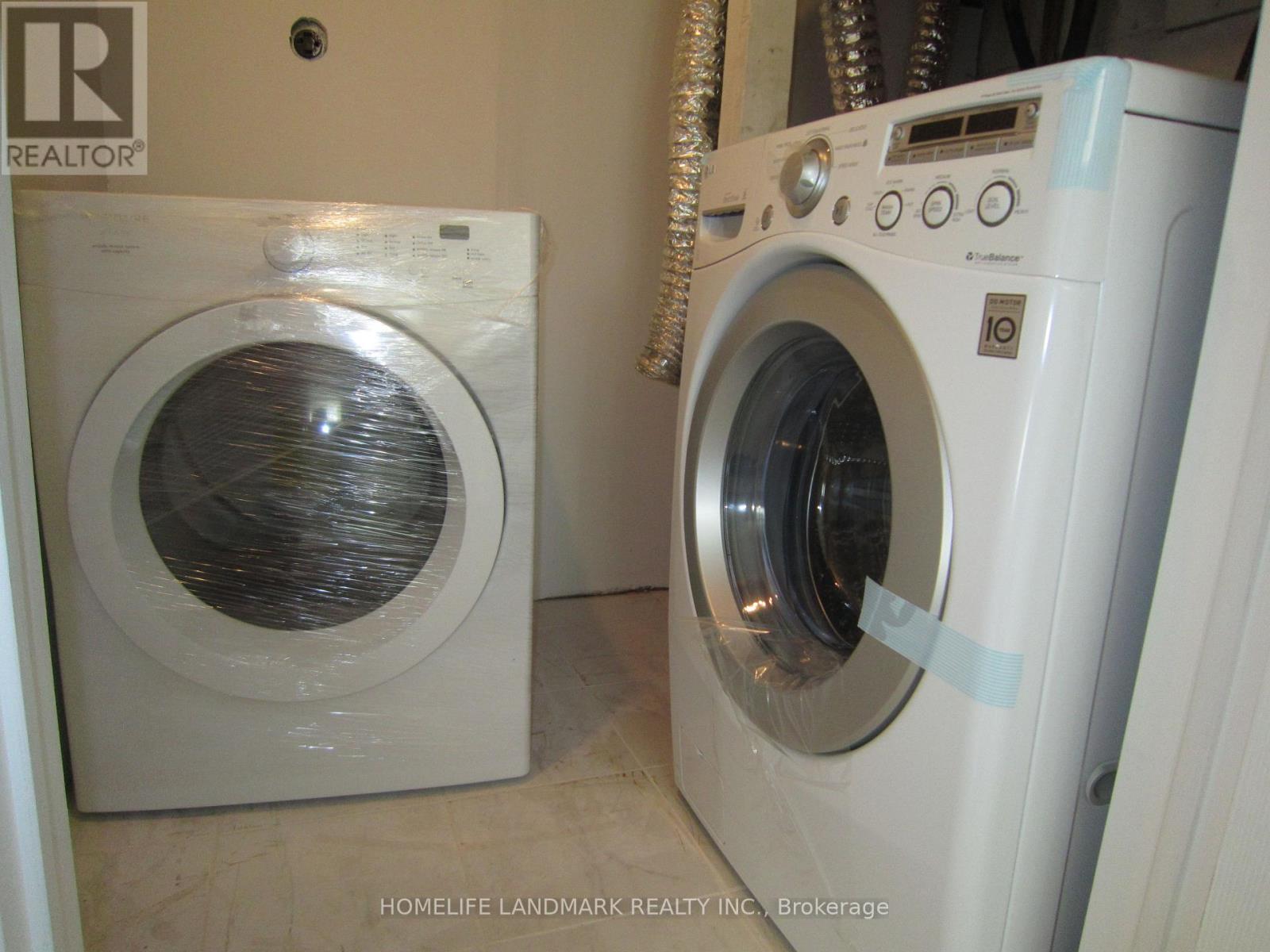289-597-1980
infolivingplus@gmail.com
Main - 202 Norfolk Avenue Richmond Hill (Harding), Ontario L4C 2C9
3 Bedroom
1 Bathroom
1100 - 1500 sqft
Raised Bungalow
Fireplace
Central Air Conditioning
Forced Air
$2,850 Monthly
Yrt At Door, Walk To Go Station & Shopping Centre; Very Well Maintained (Roof, In & Out Paint, All Windows, All Doors, Laminte Floor, Kitchen, Bath, Attic Insallation, Air Conditioner & Furnace); Top Ranked High School: Bayview Ss; Just Move In & Enjoy As Your Home. Professionally Cleaned. Tenant Pay 65% Utilities. No Smoke, No Pets! (id:50787)
Property Details
| MLS® Number | N12071989 |
| Property Type | Single Family |
| Community Name | Harding |
| Features | Carpet Free |
| Parking Space Total | 2 |
Building
| Bathroom Total | 1 |
| Bedrooms Above Ground | 3 |
| Bedrooms Total | 3 |
| Age | 51 To 99 Years |
| Amenities | Fireplace(s) |
| Appliances | Dryer, Hood Fan, Stove, Washer, Window Coverings |
| Architectural Style | Raised Bungalow |
| Construction Style Attachment | Detached |
| Cooling Type | Central Air Conditioning |
| Exterior Finish | Brick |
| Fireplace Present | Yes |
| Flooring Type | Laminate, Ceramic |
| Foundation Type | Concrete |
| Heating Fuel | Natural Gas |
| Heating Type | Forced Air |
| Stories Total | 1 |
| Size Interior | 1100 - 1500 Sqft |
| Type | House |
| Utility Water | Municipal Water |
Parking
| Attached Garage | |
| Garage |
Land
| Acreage | No |
| Sewer | Sanitary Sewer |
| Size Depth | 50 Ft |
| Size Frontage | 100 Ft |
| Size Irregular | 100 X 50 Ft |
| Size Total Text | 100 X 50 Ft |
Rooms
| Level | Type | Length | Width | Dimensions |
|---|---|---|---|---|
| Main Level | Living Room | 4.34 m | 3.47 m | 4.34 m x 3.47 m |
| Main Level | Dining Room | 2.87 m | 2.54 m | 2.87 m x 2.54 m |
| Main Level | Kitchen | 3.63 m | 3.42 m | 3.63 m x 3.42 m |
| Main Level | Primary Bedroom | 3.35 m | 3.3 m | 3.35 m x 3.3 m |
| Main Level | Bedroom 2 | 3.4 m | 2.54 m | 3.4 m x 2.54 m |
| Main Level | Bedroom 3 | 3.2 m | 2.59 m | 3.2 m x 2.59 m |
https://www.realtor.ca/real-estate/28142894/main-202-norfolk-avenue-richmond-hill-harding-harding
















