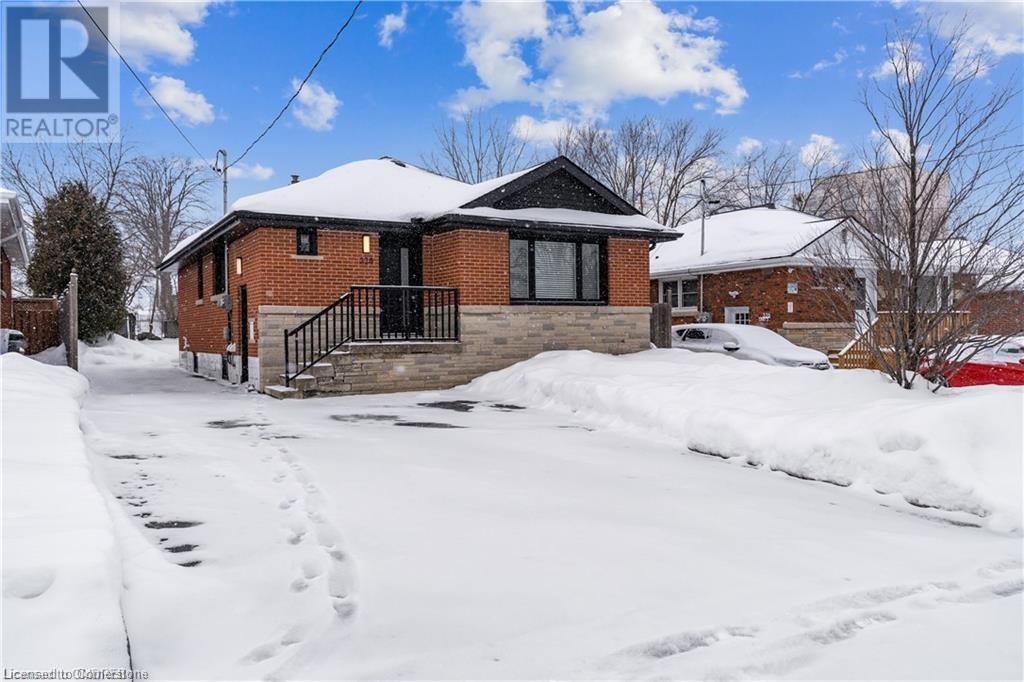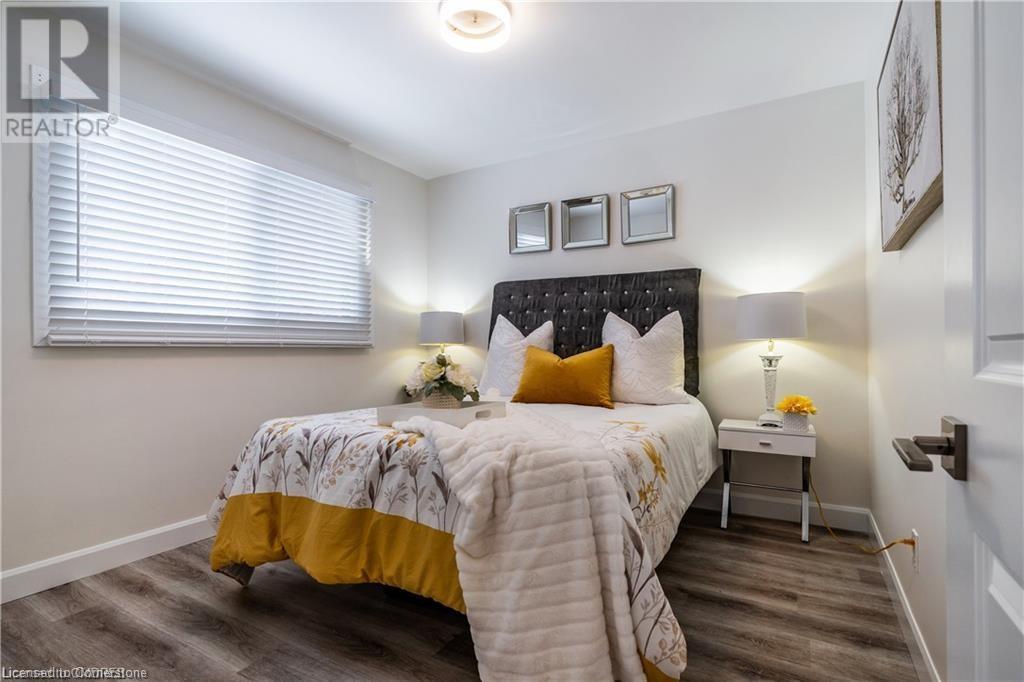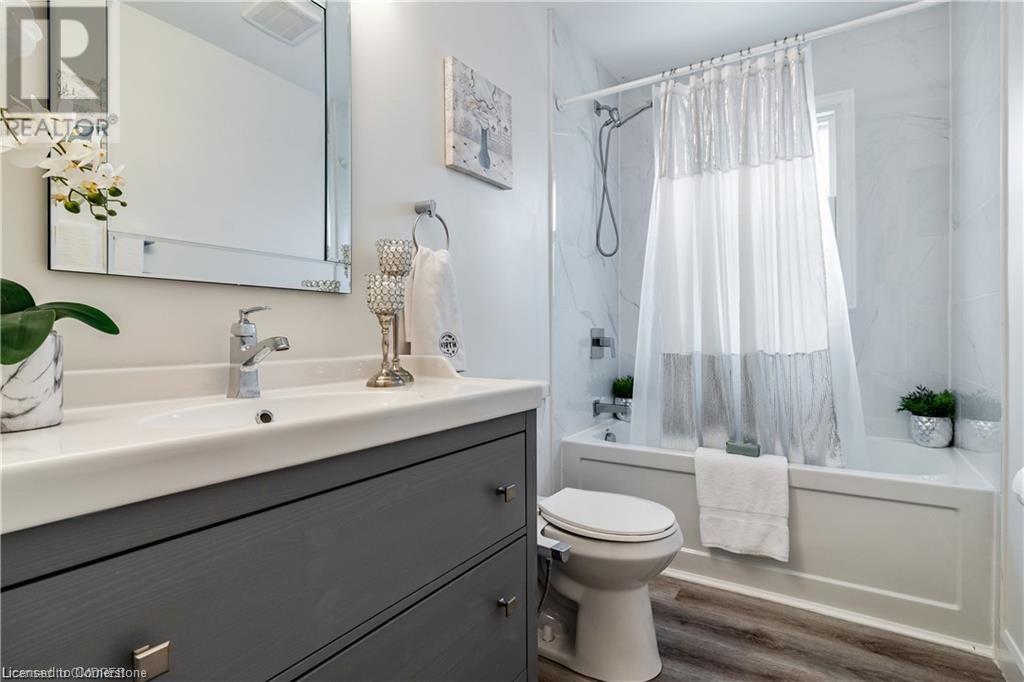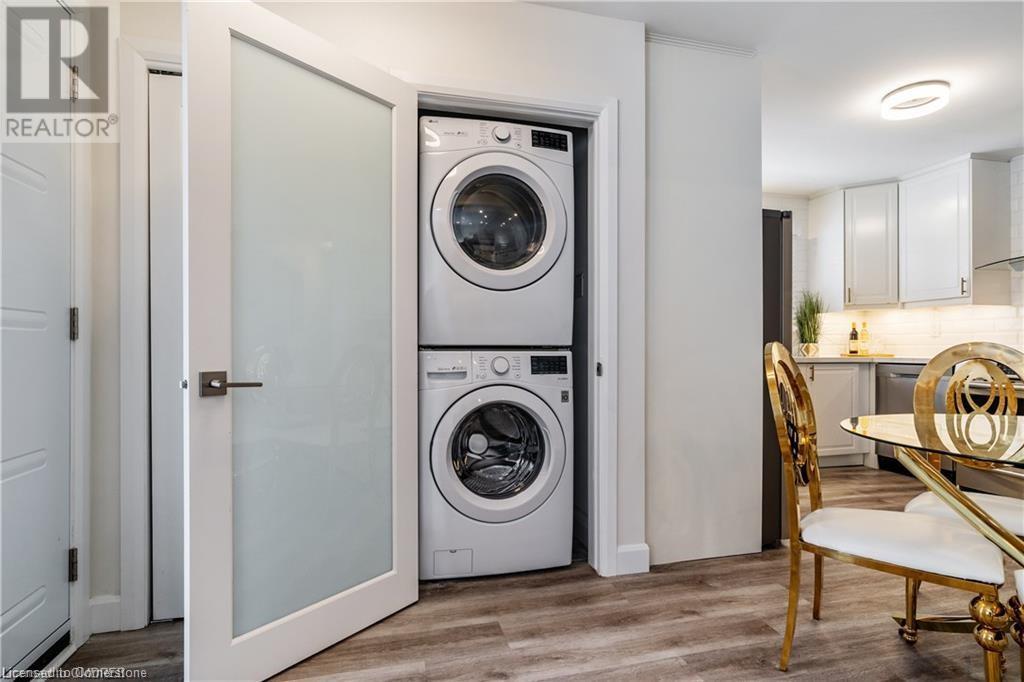289-597-1980
infolivingplus@gmail.com
328 East 42nd Street Unit# Upper Hamilton, Ontario L8T 3A7
3 Bedroom
1 Bathroom
1036 sqft
Bungalow
Central Air Conditioning
Forced Air
$2,500 Monthly
Insurance, Exterior Maintenance
Legal Duplex! Upper Unit only. Completely renovated 3 bedroom main floor on Hamilton mountain with massive 200 ft deep lot. Enjoy entertaining in your open concept living/dining room with decorative wall. New upgraded kitchen with ample storage, quartz counters and stainless steel appliances. Separate Laundry. Back yard shared with Lower Tenant. Close to all amenities, schools, parks, shopping and public transit. Stainless steel Fridge, Stainless Steel Stove, Stainless Steel Hood Fan, Stainless Steel Dishwasher. Stackable Washer and Dryer, Window Coverings, All ELFS (id:50787)
Property Details
| MLS® Number | 40714555 |
| Property Type | Single Family |
| Amenities Near By | Park, Public Transit, Schools, Shopping |
| Parking Space Total | 2 |
Building
| Bathroom Total | 1 |
| Bedrooms Above Ground | 3 |
| Bedrooms Total | 3 |
| Appliances | Dryer, Refrigerator, Stove, Washer |
| Architectural Style | Bungalow |
| Basement Type | None |
| Construction Style Attachment | Detached |
| Cooling Type | Central Air Conditioning |
| Exterior Finish | Brick Veneer |
| Foundation Type | Block |
| Heating Type | Forced Air |
| Stories Total | 1 |
| Size Interior | 1036 Sqft |
| Type | House |
| Utility Water | Municipal Water |
Land
| Access Type | Road Access, Highway Nearby |
| Acreage | No |
| Land Amenities | Park, Public Transit, Schools, Shopping |
| Sewer | Municipal Sewage System |
| Size Depth | 199 Ft |
| Size Frontage | 41 Ft |
| Size Total Text | 1/2 - 1.99 Acres |
| Zoning Description | C |
Rooms
| Level | Type | Length | Width | Dimensions |
|---|---|---|---|---|
| Main Level | 4pc Bathroom | Measurements not available | ||
| Main Level | Living Room | 17'0'' x 13'6'' | ||
| Main Level | Kitchen | 11'3'' x 11'0'' | ||
| Main Level | Bedroom | 10'2'' x 10'0'' | ||
| Main Level | Bedroom | 10'3'' x 10'3'' | ||
| Main Level | Bedroom | 11'0'' x 10'0'' |
https://www.realtor.ca/real-estate/28133431/328-east-42nd-street-unit-upper-hamilton













