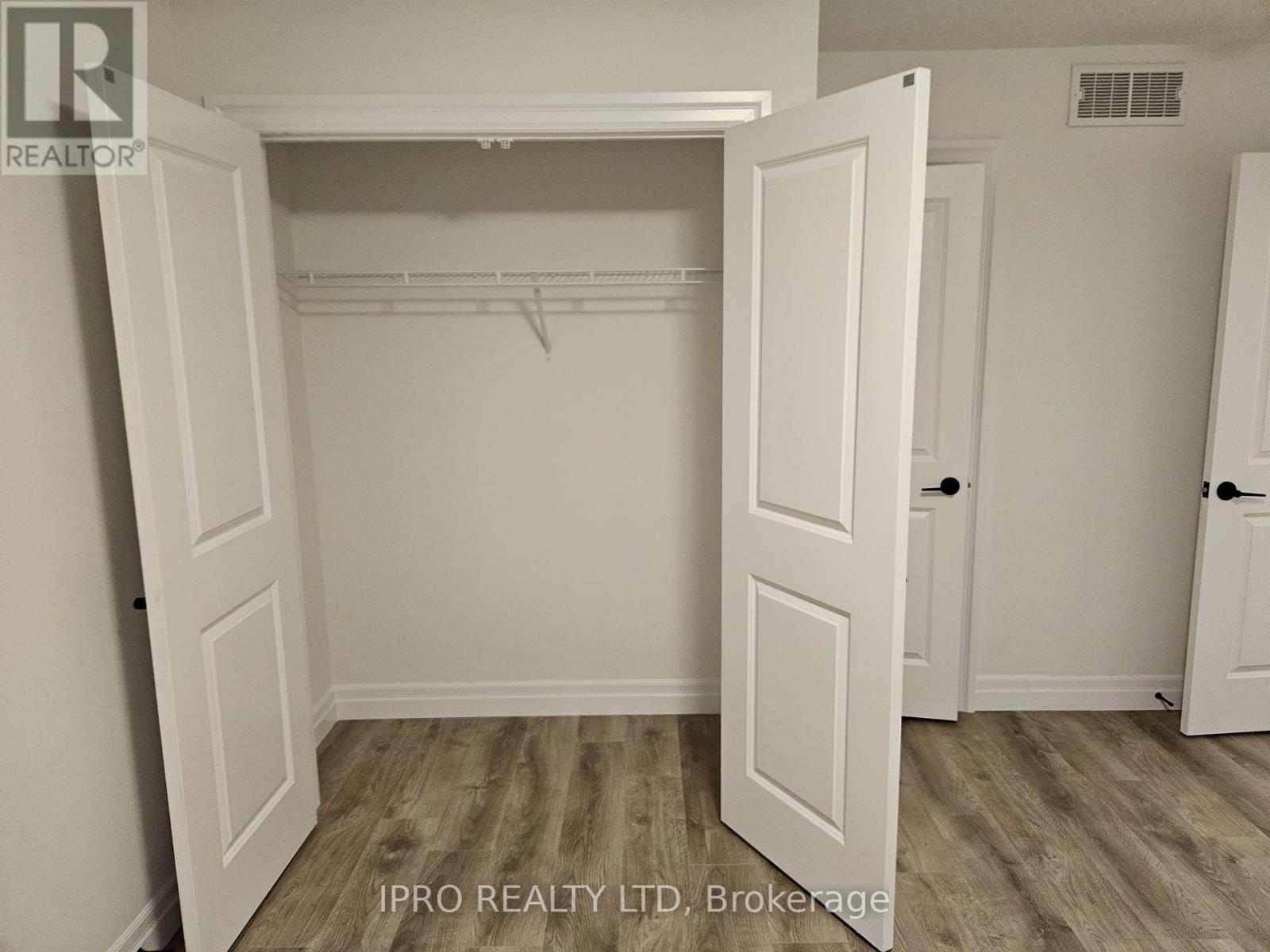4 Bedroom
3 Bathroom
2500 - 3000 sqft
Central Air Conditioning
Forced Air
$1,000 Monthly
Charming 1-Year-Old Detached Home , Private 1 Bedroom with Jack & Jill Bathroom Lease and More! This beautiful sun-filled home is perfect for comfortable living. With high-quality laminate flooring throughout, the main level features an inviting foyer leading to an open-concept living and dining area, as well as a cozy family room. The spacious eat-in kitchen boasts stainless steel appliances, quartz countertops, and a large central island with seating options. A generous pantry and a convenient 2-piece powder room, accessible from the garage, complete this level. Upstairs, you'll find a well-designed second level with four spacious bedrooms, a laundry room with a sink, and a double-door linen closet. The Jack & Jill bathroom is a standout feature, with separate sinks and a shower, providing ultimate convenience. This home is a true pride of ownership and move-in ready. Don't miss out on this must-see property - schedule a viewing today! (id:50787)
Property Details
|
MLS® Number
|
X11998911 |
|
Property Type
|
Single Family |
|
Features
|
Carpet Free |
|
Parking Space Total
|
4 |
Building
|
Bathroom Total
|
3 |
|
Bedrooms Above Ground
|
4 |
|
Bedrooms Total
|
4 |
|
Age
|
0 To 5 Years |
|
Appliances
|
Water Meter, Dishwasher, Dryer, Garage Door Opener, Stove, Washer, Window Coverings, Refrigerator |
|
Basement Development
|
Unfinished |
|
Basement Type
|
N/a (unfinished) |
|
Construction Style Attachment
|
Detached |
|
Cooling Type
|
Central Air Conditioning |
|
Exterior Finish
|
Aluminum Siding, Brick Facing |
|
Fire Protection
|
Smoke Detectors |
|
Flooring Type
|
Laminate, Ceramic |
|
Heating Fuel
|
Natural Gas |
|
Heating Type
|
Forced Air |
|
Stories Total
|
2 |
|
Size Interior
|
2500 - 3000 Sqft |
|
Type
|
House |
|
Utility Water
|
Municipal Water |
Parking
Land
|
Acreage
|
No |
|
Sewer
|
Sanitary Sewer |
Rooms
| Level |
Type |
Length |
Width |
Dimensions |
|
Second Level |
Bedroom 3 |
3.84 m |
3.44 m |
3.84 m x 3.44 m |
|
Second Level |
Bathroom |
3.65 m |
2.13 m |
3.65 m x 2.13 m |
|
Second Level |
Bedroom 4 |
3.84 m |
3.23 m |
3.84 m x 3.23 m |
|
Second Level |
Laundry Room |
1.82 m |
1.52 m |
1.82 m x 1.52 m |
|
Main Level |
Family Room |
6.58 m |
4.88 m |
6.58 m x 4.88 m |
|
Main Level |
Kitchen |
6.09 m |
2.75 m |
6.09 m x 2.75 m |
|
Main Level |
Eating Area |
|
|
Measurements not available |
|
Main Level |
Sitting Room |
|
|
Measurements not available |
|
Main Level |
Pantry |
1.83 m |
1.54 m |
1.83 m x 1.54 m |
https://www.realtor.ca/real-estate/27977107/18-32-faith-street-cambridge















