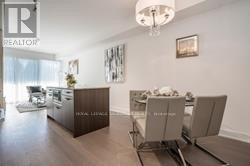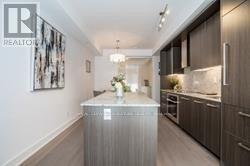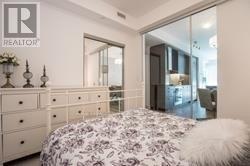2 Bedroom
2 Bathroom
800 - 899 sqft
Central Air Conditioning
Forced Air
$3,600 Monthly
Exclusive Lawrence Park Lifestyle, Luxury Boutique Building With High End Finishes & Excellent Building Amenities. Coffee Shops, Super market, Restaurants, Huge Parks, Spacious 2 Bdrm, 2 Baths, 9' Ceilings, Wood Flr Thru-Out, Kitchen Island, Stone Backslash, 24 Hr Concierge. Rooftop Pool, Hot Tub, Steam Rm, Park View, Gym, Lounge, Bbq, Fireplace. Prestigious Address, Top Public & Private Schools, Excellent Walk Score, Literally steps to subway and ttc. (id:50787)
Property Details
|
MLS® Number
|
C12067863 |
|
Property Type
|
Single Family |
|
Community Name
|
Lawrence Park South |
|
Amenities Near By
|
Park, Public Transit, Schools |
|
Community Features
|
Pet Restrictions, Community Centre |
|
Features
|
Balcony |
|
Parking Space Total
|
1 |
|
View Type
|
View |
Building
|
Bathroom Total
|
2 |
|
Bedrooms Above Ground
|
2 |
|
Bedrooms Total
|
2 |
|
Age
|
0 To 5 Years |
|
Amenities
|
Security/concierge, Exercise Centre, Party Room, Sauna, Storage - Locker |
|
Cooling Type
|
Central Air Conditioning |
|
Exterior Finish
|
Concrete |
|
Flooring Type
|
Hardwood, Ceramic |
|
Heating Fuel
|
Natural Gas |
|
Heating Type
|
Forced Air |
|
Size Interior
|
800 - 899 Sqft |
|
Type
|
Apartment |
Parking
Land
|
Acreage
|
No |
|
Land Amenities
|
Park, Public Transit, Schools |
Rooms
| Level |
Type |
Length |
Width |
Dimensions |
|
Ground Level |
Living Room |
2.74 m |
3.07 m |
2.74 m x 3.07 m |
|
Ground Level |
Dining Room |
5.51 m |
3.4 m |
5.51 m x 3.4 m |
|
Ground Level |
Kitchen |
5.51 m |
3.4 m |
5.51 m x 3.4 m |
|
Ground Level |
Primary Bedroom |
3.6 m |
3.22 m |
3.6 m x 3.22 m |
|
Ground Level |
Bedroom 2 |
3.07 m |
2.81 m |
3.07 m x 2.81 m |
|
Ground Level |
Foyer |
2 m |
3 m |
2 m x 3 m |
https://www.realtor.ca/real-estate/28133713/308-3018-yonge-street-toronto-lawrence-park-south-lawrence-park-south





















