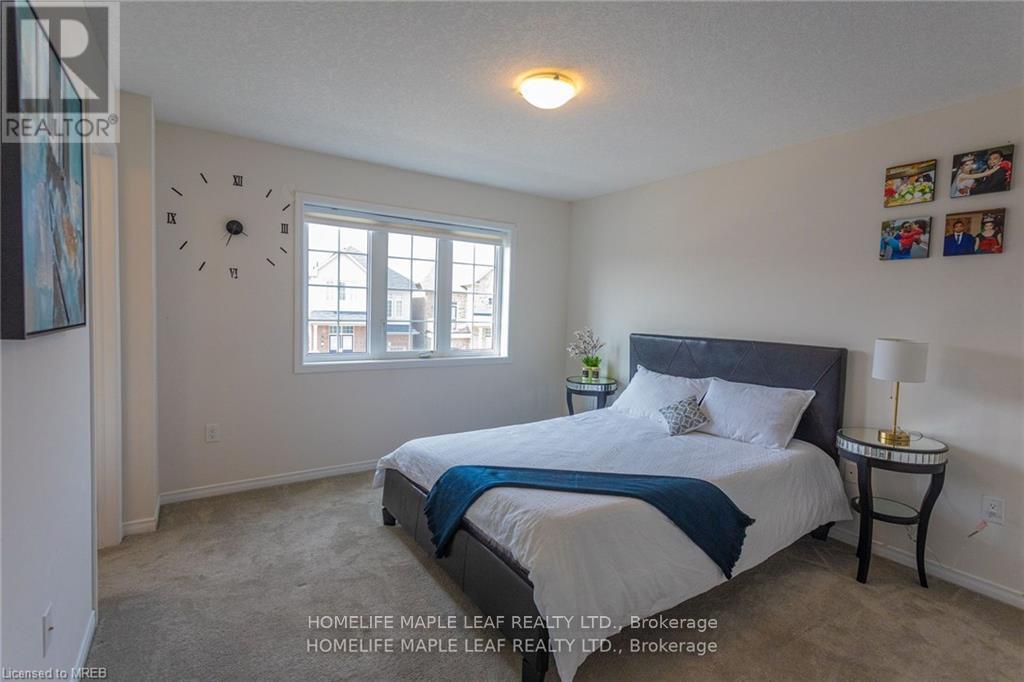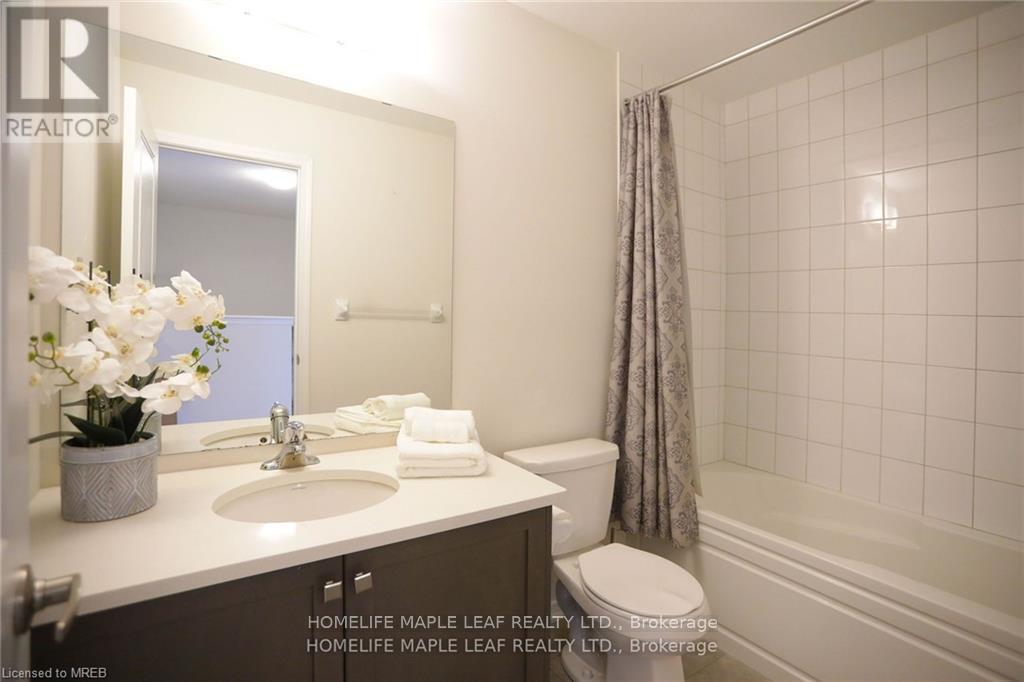4 Bedroom
4 Bathroom
1100 - 1500 sqft
Fireplace
Central Air Conditioning
Forced Air
Landscaped
$599,000
Fall In Love Wit This Neighbourhood Delight! Elevation Area, over 1500 SqFt, A 2-Storey Townhome Backing Onto Greenspace, Park, Featuring mail Level Modern Layout Including A Large Family Room. Upgraded Hardwood On Main Floor, Cabinetry & Hardware, oak Staircase, Pickets & Railings, Laundry On Upper Level, Master Ensuite W/Glass Stand Up Shower, Finished Basement That Includes A 3 Piece washroom, Bedroom, Kitchen. Minutes From Hwy 403, Downtown Core, Parks, Trails, Shops & All Other Amenities. (id:50787)
Property Details
|
MLS® Number
|
X12067872 |
|
Property Type
|
Single Family |
|
Amenities Near By
|
Hospital, Park, Place Of Worship |
|
Easement
|
Unknown, None |
|
Equipment Type
|
None |
|
Features
|
Level Lot, Backs On Greenbelt, Level |
|
Parking Space Total
|
2 |
|
Rental Equipment Type
|
None |
|
View Type
|
View |
Building
|
Bathroom Total
|
4 |
|
Bedrooms Above Ground
|
4 |
|
Bedrooms Total
|
4 |
|
Age
|
0 To 5 Years |
|
Amenities
|
Fireplace(s) |
|
Appliances
|
Water Meter, Dishwasher, Dryer, Stove, Washer, Refrigerator |
|
Basement Development
|
Finished |
|
Basement Features
|
Separate Entrance |
|
Basement Type
|
N/a (finished) |
|
Construction Style Attachment
|
Attached |
|
Cooling Type
|
Central Air Conditioning |
|
Exterior Finish
|
Vinyl Siding |
|
Fire Protection
|
Alarm System |
|
Fireplace Present
|
Yes |
|
Fireplace Total
|
1 |
|
Flooring Type
|
Hardwood, Laminate, Ceramic, Carpeted |
|
Foundation Type
|
Concrete |
|
Half Bath Total
|
1 |
|
Heating Fuel
|
Electric |
|
Heating Type
|
Forced Air |
|
Stories Total
|
2 |
|
Size Interior
|
1100 - 1500 Sqft |
|
Type
|
Row / Townhouse |
|
Utility Water
|
Municipal Water, Unknown |
Parking
|
Attached Garage
|
|
|
Garage
|
|
|
Inside Entry
|
|
Land
|
Acreage
|
No |
|
Land Amenities
|
Hospital, Park, Place Of Worship |
|
Landscape Features
|
Landscaped |
|
Sewer
|
Sanitary Sewer |
|
Size Depth
|
95 Ft |
|
Size Frontage
|
28 Ft |
|
Size Irregular
|
28 X 95 Ft ; Rectangular |
|
Size Total Text
|
28 X 95 Ft ; Rectangular|under 1/2 Acre |
|
Zoning Description
|
R4a-46 |
Rooms
| Level |
Type |
Length |
Width |
Dimensions |
|
Second Level |
Primary Bedroom |
3.53 m |
3.81 m |
3.53 m x 3.81 m |
|
Second Level |
Bedroom 2 |
2.74 m |
3.08 m |
2.74 m x 3.08 m |
|
Second Level |
Bedroom 3 |
2.98 m |
3.38 m |
2.98 m x 3.38 m |
|
Second Level |
Laundry Room |
1.98 m |
1.83 m |
1.98 m x 1.83 m |
|
Basement |
Living Room |
2.1 m |
4.5 m |
2.1 m x 4.5 m |
|
Basement |
Bedroom 4 |
4.5 m |
2.1 m |
4.5 m x 2.1 m |
|
Basement |
Bathroom |
2.5 m |
1.5 m |
2.5 m x 1.5 m |
|
Basement |
Kitchen |
2.1 m |
4.5 m |
2.1 m x 4.5 m |
|
Main Level |
Family Room |
3.35 m |
4.42 m |
3.35 m x 4.42 m |
|
Main Level |
Kitchen |
2.43 m |
3.65 m |
2.43 m x 3.65 m |
|
Main Level |
Eating Area |
2.43 m |
3.2 m |
2.43 m x 3.2 m |
Utilities
|
Cable
|
Available |
|
Sewer
|
Installed |
https://www.realtor.ca/real-estate/28133745/3-cooke-avenue-s-brantford























