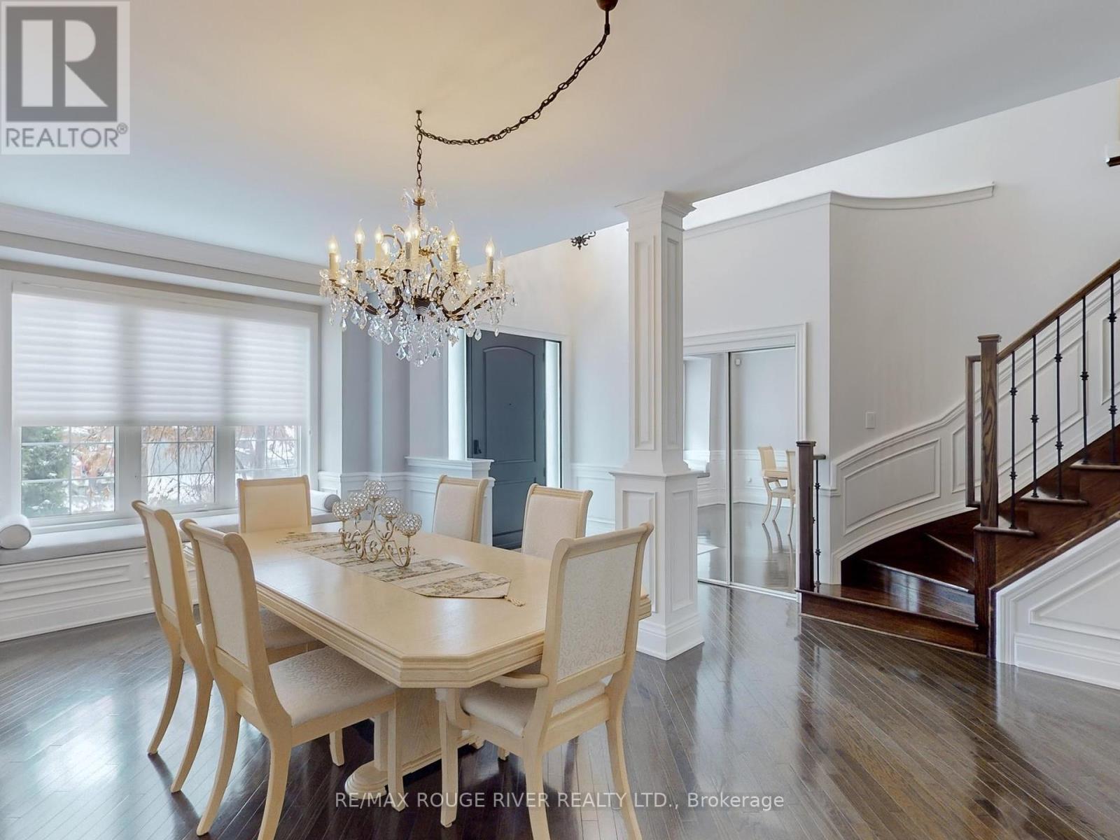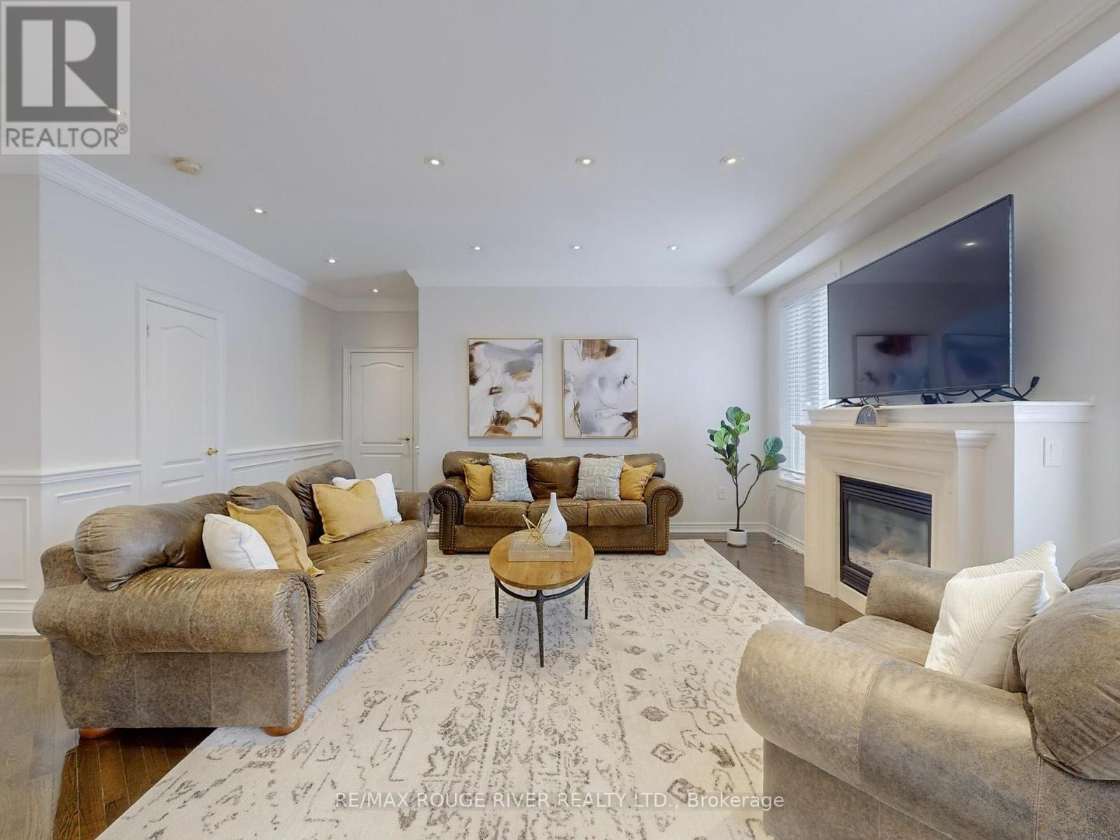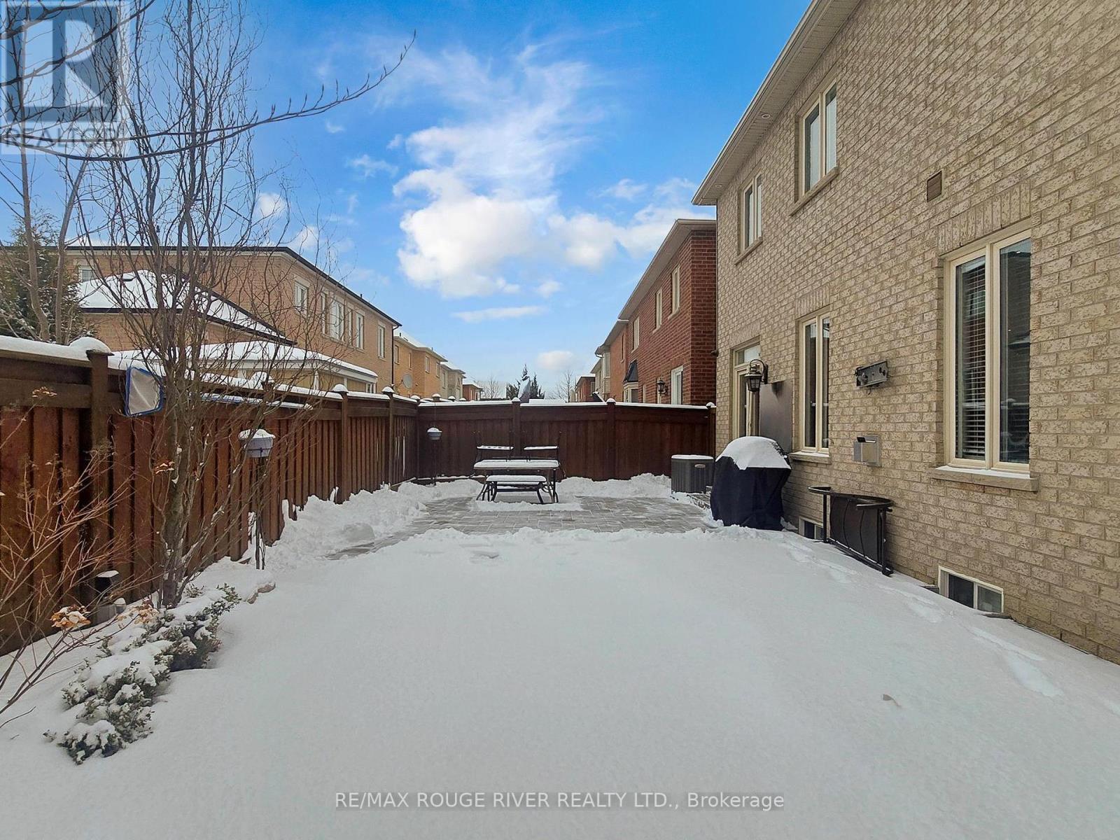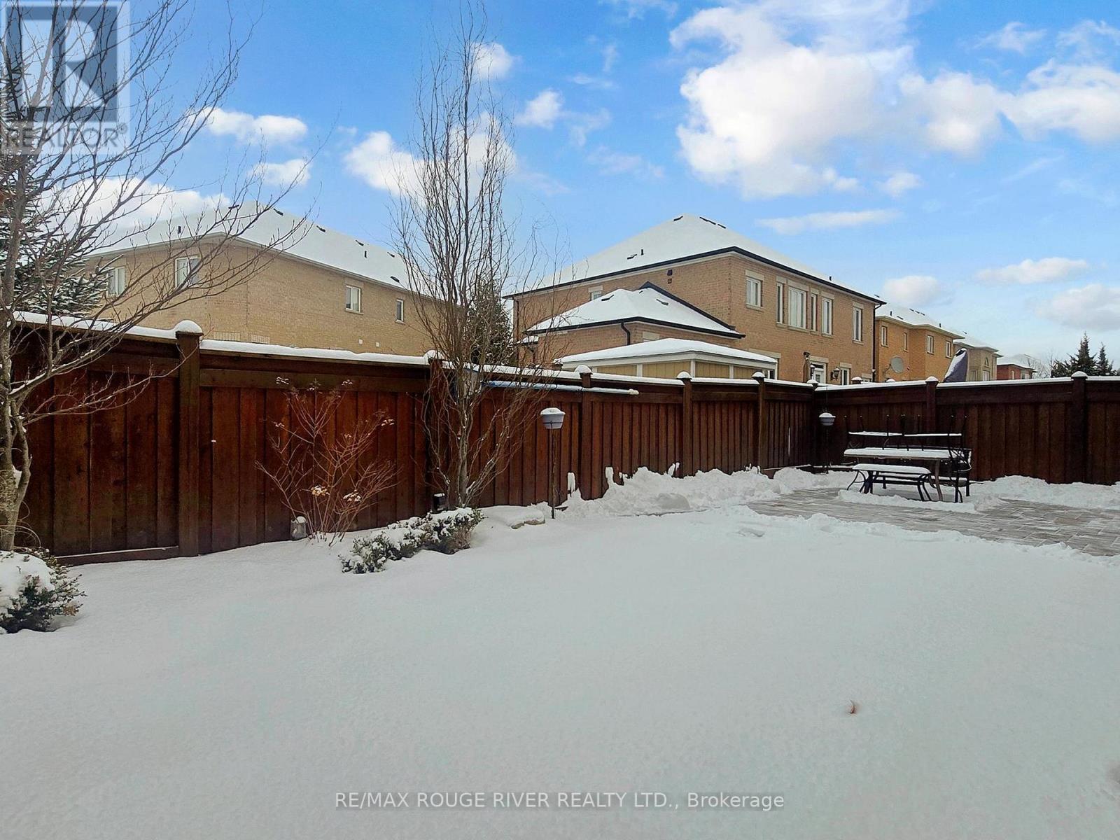4 Bedroom
5 Bathroom
2500 - 3000 sqft
Fireplace
Inground Pool
Central Air Conditioning
Forced Air
$1,774,800
Welcome to 26 Josephine Rd. A stunning 2-storey detached home in the sought-after Vellore Village community. Nestled on a quiet crescent, this meticulously maintained property offers spacious, stylish, and comfortable living.Boasting 2,845 sq. ft. plus a 1,292 sq. ft. finished basement, this home features 4 bedrooms, 5 bathrooms, and refined details throughout - hardwood floors, pot lights, wainscoting, and high ceilings. The gourmet kitchen with Viking stainless steel appliances flows into a bright breakfast area with a walk-out to the landscaped backyard. A cozy family room with a gas fireplace, a private office, and main-floor laundry with garage access add to the convenience.Upstairs, four spacious bedrooms include a luxurious primary suite with a walk-in closet and spa-like 5-piece ensuite. The finished basement extends the living space with laminate floors, a second fireplace, a 2-piece bath, ample storage, and a cantina.Outside, enjoy a private backyard oasis with a sparkling saltwater pool - perfect for entertaining or unwinding. Located minutes from parks, top-rated schools, shopping, major highways, and transit, this home blends luxury, convenience, and tranquility. Don't miss this exceptional opportunity! (id:50787)
Property Details
|
MLS® Number
|
N11932050 |
|
Property Type
|
Single Family |
|
Community Name
|
Vellore Village |
|
Features
|
Trash Compactor |
|
Parking Space Total
|
6 |
|
Pool Type
|
Inground Pool |
Building
|
Bathroom Total
|
5 |
|
Bedrooms Above Ground
|
4 |
|
Bedrooms Total
|
4 |
|
Amenities
|
Fireplace(s) |
|
Appliances
|
Dishwasher, Dryer, Garage Door Opener, Water Heater, Stove, Washer, Window Coverings, Refrigerator |
|
Basement Development
|
Finished |
|
Basement Type
|
N/a (finished) |
|
Construction Style Attachment
|
Detached |
|
Cooling Type
|
Central Air Conditioning |
|
Exterior Finish
|
Brick |
|
Fireplace Present
|
Yes |
|
Flooring Type
|
Hardwood, Tile, Carpeted |
|
Foundation Type
|
Poured Concrete |
|
Half Bath Total
|
2 |
|
Heating Fuel
|
Natural Gas |
|
Heating Type
|
Forced Air |
|
Stories Total
|
2 |
|
Size Interior
|
2500 - 3000 Sqft |
|
Type
|
House |
|
Utility Water
|
Municipal Water |
Parking
Land
|
Acreage
|
No |
|
Sewer
|
Sanitary Sewer |
|
Size Depth
|
78 Ft ,8 In |
|
Size Frontage
|
45 Ft ,7 In |
|
Size Irregular
|
45.6 X 78.7 Ft |
|
Size Total Text
|
45.6 X 78.7 Ft |
|
Zoning Description
|
Single Family Residential |
Rooms
| Level |
Type |
Length |
Width |
Dimensions |
|
Second Level |
Primary Bedroom |
6.2 m |
4.98 m |
6.2 m x 4.98 m |
|
Second Level |
Bedroom 2 |
4.8 m |
3.38 m |
4.8 m x 3.38 m |
|
Second Level |
Bedroom 3 |
5.38 m |
3.51 m |
5.38 m x 3.51 m |
|
Second Level |
Bedroom 4 |
3.51 m |
15.1 m |
3.51 m x 15.1 m |
|
Basement |
Recreational, Games Room |
11.1 m |
4.88 m |
11.1 m x 4.88 m |
|
Main Level |
Dining Room |
5.77 m |
3.53 m |
5.77 m x 3.53 m |
|
Main Level |
Kitchen |
3.73 m |
3.33 m |
3.73 m x 3.33 m |
|
Main Level |
Eating Area |
3.1 m |
3.33 m |
3.1 m x 3.33 m |
|
Main Level |
Living Room |
5.11 m |
5.79 m |
5.11 m x 5.79 m |
|
Main Level |
Office |
3.99 m |
3 m |
3.99 m x 3 m |
|
Main Level |
Laundry Room |
2.24 m |
1.78 m |
2.24 m x 1.78 m |
https://www.realtor.ca/real-estate/27821787/26-josephine-road-vaughan-vellore-village-vellore-village










































