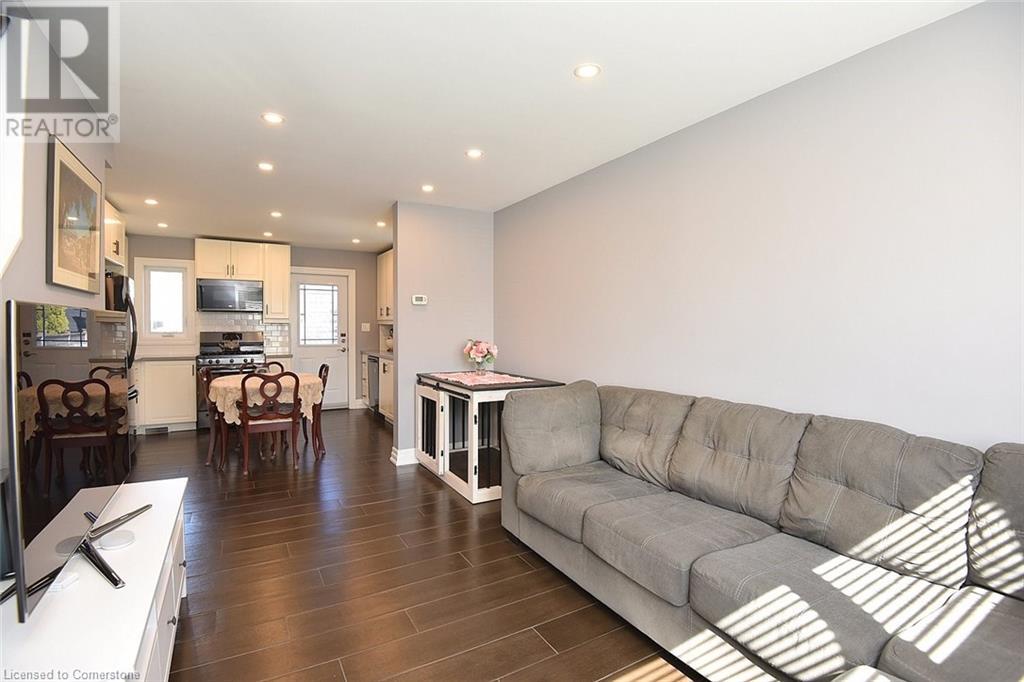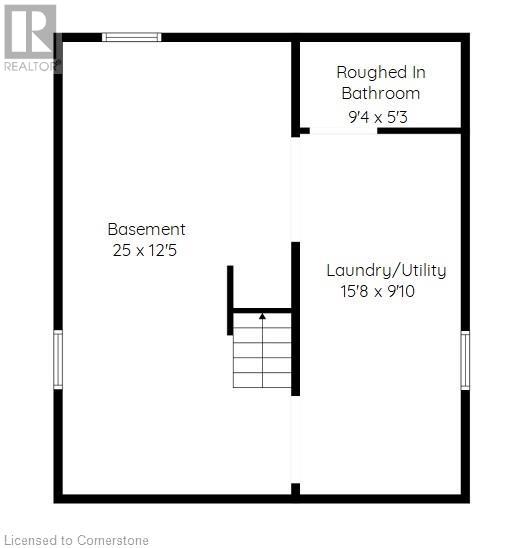3 Bedroom
1 Bathroom
1042 sqft
Central Air Conditioning
Forced Air
$599,900
Welcome to 251 Normanhurst Avenue in this family friendly East Hamilton neighborhood with easy access to parks, schools and highway access. This 1 ½ storey home has a long list of upgrades and renovations and is ready for your family to move in and enjoy. The main floor has been renovated with a large combination living area and kitchen with new floors, pot lights and kitchen. Do not miss the bedroom on the main floor with a large 4 piece bathroom just across the hall. From the kitchen you have access to a new deck with a fully fenced yard, cement patio, hot tub and a detached garage. The second level features 2 generous sized bedrooms and the lower level is partially finished just waiting for your finishing touches. This home is ready for you and your family to move in. (id:50787)
Property Details
|
MLS® Number
|
40709878 |
|
Property Type
|
Single Family |
|
Amenities Near By
|
Park, Place Of Worship, Public Transit |
|
Equipment Type
|
Water Heater |
|
Parking Space Total
|
3 |
|
Rental Equipment Type
|
Water Heater |
Building
|
Bathroom Total
|
1 |
|
Bedrooms Above Ground
|
3 |
|
Bedrooms Total
|
3 |
|
Appliances
|
Water Meter, Hot Tub |
|
Basement Development
|
Partially Finished |
|
Basement Type
|
Full (partially Finished) |
|
Constructed Date
|
1950 |
|
Construction Style Attachment
|
Detached |
|
Cooling Type
|
Central Air Conditioning |
|
Exterior Finish
|
Brick |
|
Foundation Type
|
Unknown |
|
Heating Fuel
|
Natural Gas |
|
Heating Type
|
Forced Air |
|
Stories Total
|
2 |
|
Size Interior
|
1042 Sqft |
|
Type
|
House |
|
Utility Water
|
Municipal Water |
Parking
Land
|
Acreage
|
No |
|
Land Amenities
|
Park, Place Of Worship, Public Transit |
|
Sewer
|
Municipal Sewage System |
|
Size Depth
|
105 Ft |
|
Size Frontage
|
31 Ft |
|
Size Total Text
|
Under 1/2 Acre |
|
Zoning Description
|
C |
Rooms
| Level |
Type |
Length |
Width |
Dimensions |
|
Second Level |
Bedroom |
|
|
12'9'' x 10'0'' |
|
Second Level |
Bedroom |
|
|
12'9'' x 10'6'' |
|
Basement |
Recreation Room |
|
|
25'0'' x 12'5'' |
|
Basement |
Laundry Room |
|
|
15'8'' x 9'10'' |
|
Main Level |
4pc Bathroom |
|
|
9'7'' x 8'0'' |
|
Main Level |
Primary Bedroom |
|
|
12'4'' x 9'8'' |
|
Main Level |
Eat In Kitchen |
|
|
10'0'' x 13'1'' |
|
Main Level |
Living Room |
|
|
18'8'' x 9'10'' |
https://www.realtor.ca/real-estate/28134919/251-normanhurst-avenue-hamilton











































