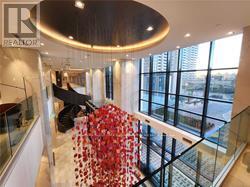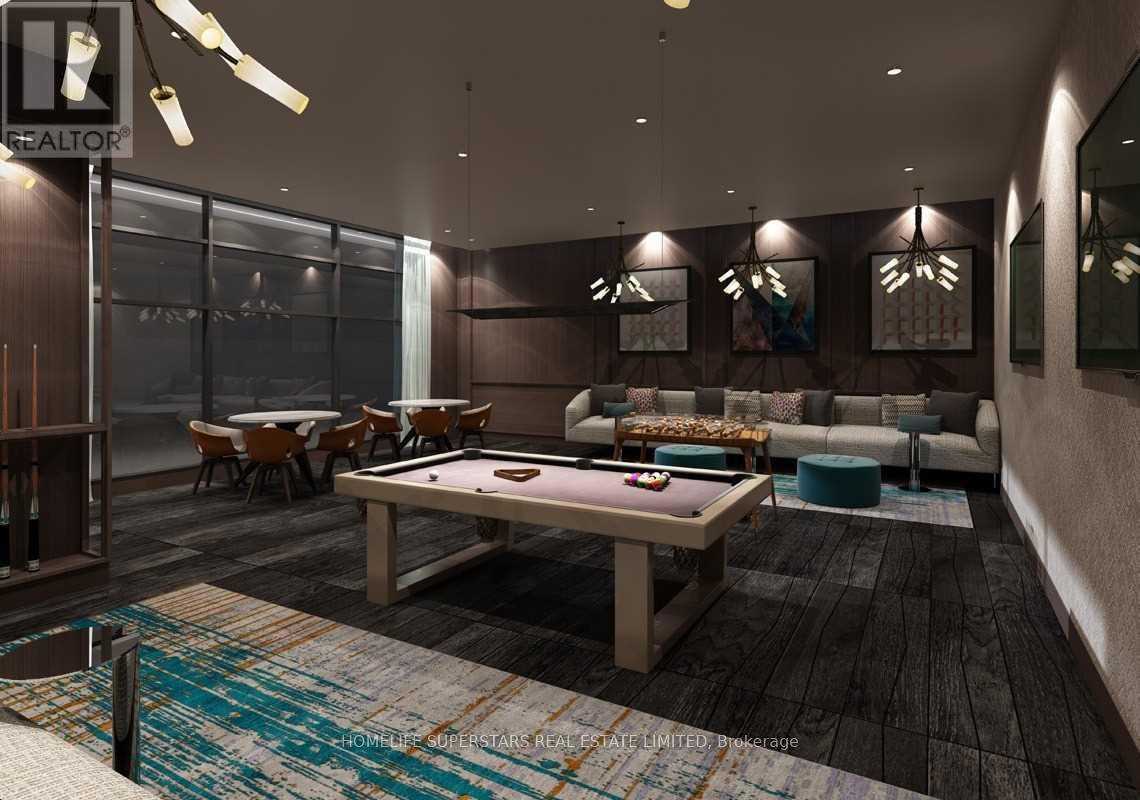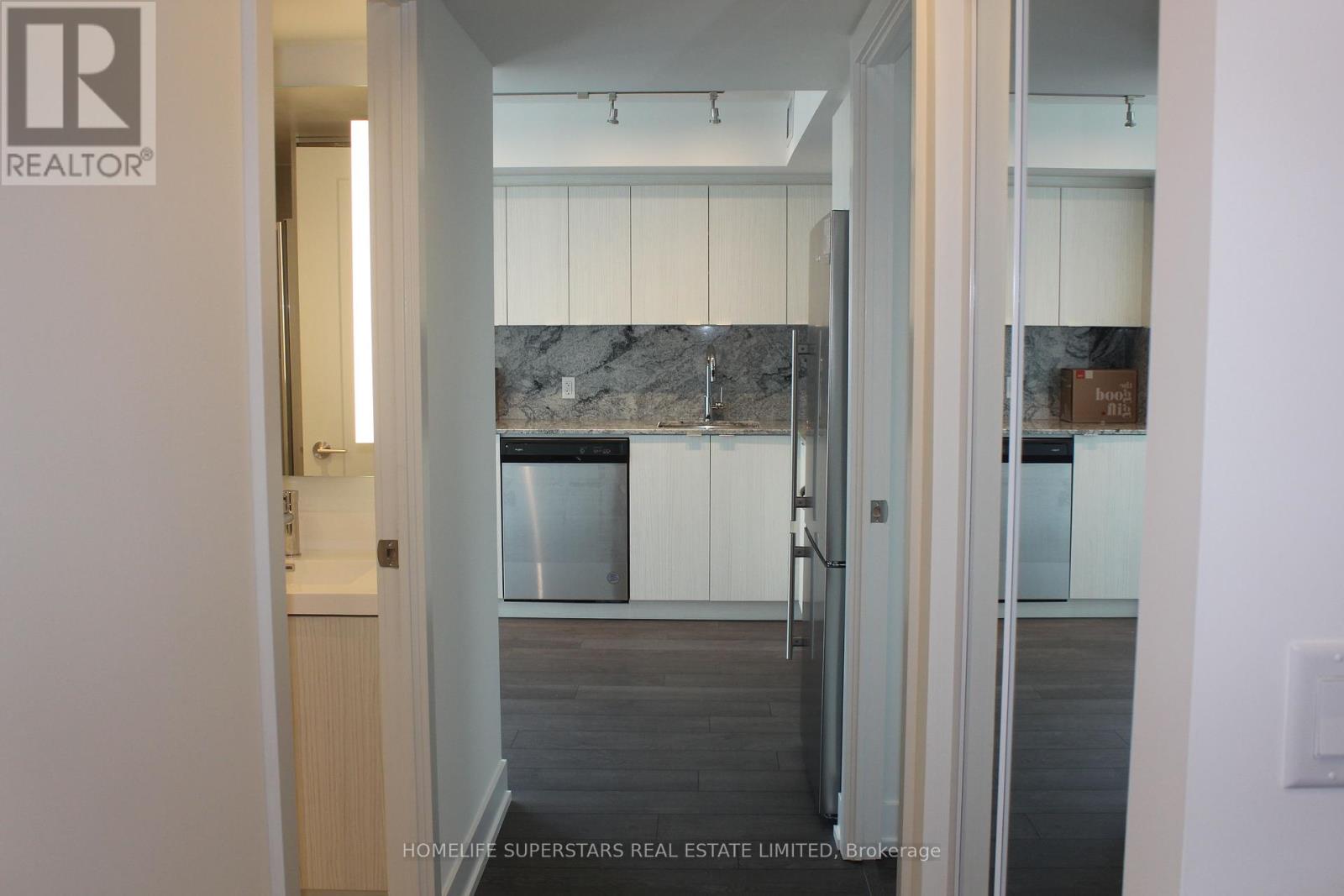3 Bedroom
2 Bathroom
800 - 899 sqft
Central Air Conditioning
Heat Pump
$3,200 Monthly
AAA Location + Luxury, New 2 B+D Corner Unit In Tridel's Bloor Promenade Condo. Unobstructed NE Views. Spacious Open Concept (876Sf) Spacious Den Could Be Used As 3rd Bedroom/Office. Sun-Filled & Bright, Premium Finishes Throughout, Upgraded Baths, Master Walk In Closet,2 Separate Beautiful Balconies Great For Privacy, .Steps To Islington Subway Station / Bus Terminal. Convenient Access To Hwy 427/401/Qew/Gardiner Expwy. Modern Style Gourmet Kitchen With S/S Appliances And Granite Countertop. (id:50787)
Property Details
|
MLS® Number
|
W12068341 |
|
Property Type
|
Single Family |
|
Neigbourhood
|
Etobicoke City Centre |
|
Community Name
|
Islington-City Centre West |
|
Communication Type
|
High Speed Internet |
|
Community Features
|
Pet Restrictions |
|
Features
|
Balcony, Carpet Free |
|
Parking Space Total
|
1 |
|
View Type
|
Lake View |
Building
|
Bathroom Total
|
2 |
|
Bedrooms Above Ground
|
2 |
|
Bedrooms Below Ground
|
1 |
|
Bedrooms Total
|
3 |
|
Age
|
0 To 5 Years |
|
Amenities
|
Recreation Centre, Exercise Centre |
|
Appliances
|
Cooktop, Dishwasher, Dryer, Microwave, Oven, Washer, Window Coverings, Refrigerator |
|
Cooling Type
|
Central Air Conditioning |
|
Exterior Finish
|
Concrete |
|
Flooring Type
|
Laminate |
|
Heating Type
|
Heat Pump |
|
Size Interior
|
800 - 899 Sqft |
|
Type
|
Apartment |
Parking
Land
Rooms
| Level |
Type |
Length |
Width |
Dimensions |
|
Ground Level |
Living Room |
6.96 m |
3.2 m |
6.96 m x 3.2 m |
|
Ground Level |
Dining Room |
6.96 m |
3.2 m |
6.96 m x 3.2 m |
|
Ground Level |
Kitchen |
|
|
Measurements not available |
|
Ground Level |
Primary Bedroom |
3.35 m |
3.05 m |
3.35 m x 3.05 m |
|
Ground Level |
Bedroom 2 |
3.1 m |
2.8 m |
3.1 m x 2.8 m |
|
Ground Level |
Den |
2.6 m |
2.44 m |
2.6 m x 2.44 m |
https://www.realtor.ca/real-estate/28135102/1635-5-mabelle-avenue-toronto-islington-city-centre-west-islington-city-centre-west







































