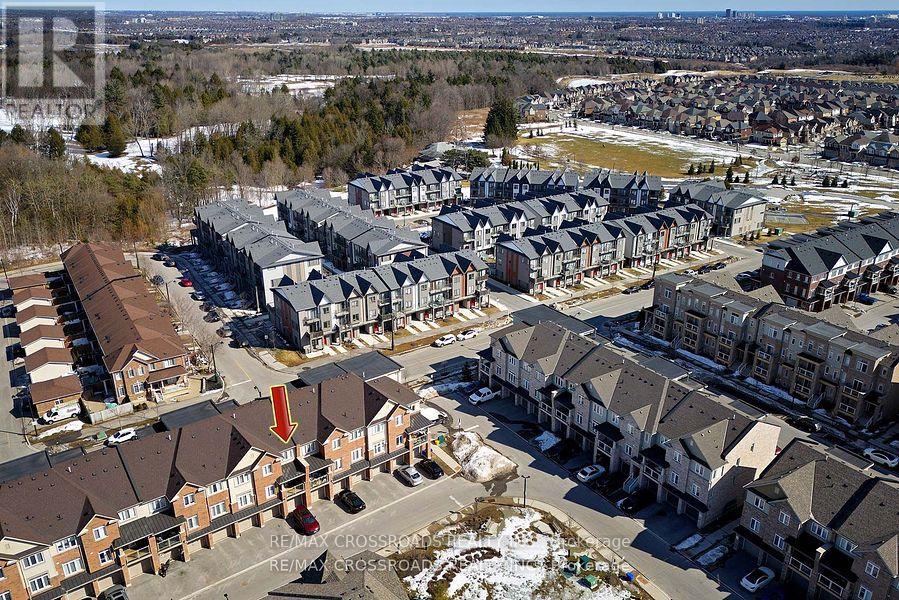12 - 2726 William Jackson Drive Pickering (Duffin Heights), Ontario L1X 0E6
$649,000Maintenance, Common Area Maintenance, Insurance, Parking
$288.68 Monthly
Maintenance, Common Area Maintenance, Insurance, Parking
$288.68 MonthlyWith Interest rates dropping, Now is the perfect time to make a move into this charming 3-bedroom, 3-bathroom home located in the desirable, family-friendly neighborhood of Dufferin Heights. This downtown gem features a modern open-concept kitchen complete with granite countertops and updated appliances, perfect for everyday living and entertaining. Large windows flood the home with natural light, creating a warm and inviting atmosphere throughout. Spread Across three levels, the home offers two generously sized bedrooms, including a primary suite with a 4-piece ensuite and a closet for added convenience. The freshly cleaned carport and laminate flooring add to the home's appeal. Ideally situated just minutes from parks, schools, shopping, public transit, and offering easy access to both the 401/407, this property checks all the boxes for comfort, location and value. (id:50787)
Property Details
| MLS® Number | E12069193 |
| Property Type | Single Family |
| Community Name | Duffin Heights |
| Community Features | Pet Restrictions |
| Features | Balcony |
| Parking Space Total | 1 |
Building
| Bathroom Total | 3 |
| Bedrooms Above Ground | 3 |
| Bedrooms Total | 3 |
| Appliances | Dishwasher, Dryer, Stove, Washer, Window Coverings, Refrigerator |
| Cooling Type | Central Air Conditioning |
| Exterior Finish | Brick |
| Flooring Type | Laminate, Tile |
| Half Bath Total | 1 |
| Heating Fuel | Natural Gas |
| Heating Type | Forced Air |
| Size Interior | 1400 - 1599 Sqft |
| Type | Row / Townhouse |
Parking
| Attached Garage | |
| Garage |
Land
| Acreage | No |
Rooms
| Level | Type | Length | Width | Dimensions |
|---|---|---|---|---|
| Second Level | Primary Bedroom | 4.41 m | 4.56 m | 4.41 m x 4.56 m |
| Second Level | Bedroom 2 | 2.78 m | 3.51 m | 2.78 m x 3.51 m |
| Second Level | Bedroom 3 | 2.44 m | 3.34 m | 2.44 m x 3.34 m |
| Main Level | Dining Room | 5.32 m | 4.22 m | 5.32 m x 4.22 m |
| Main Level | Living Room | 5.32 m | 4.22 m | 5.32 m x 4.22 m |
| Main Level | Kitchen | 2.88 m | 3.6 m | 2.88 m x 3.6 m |
































