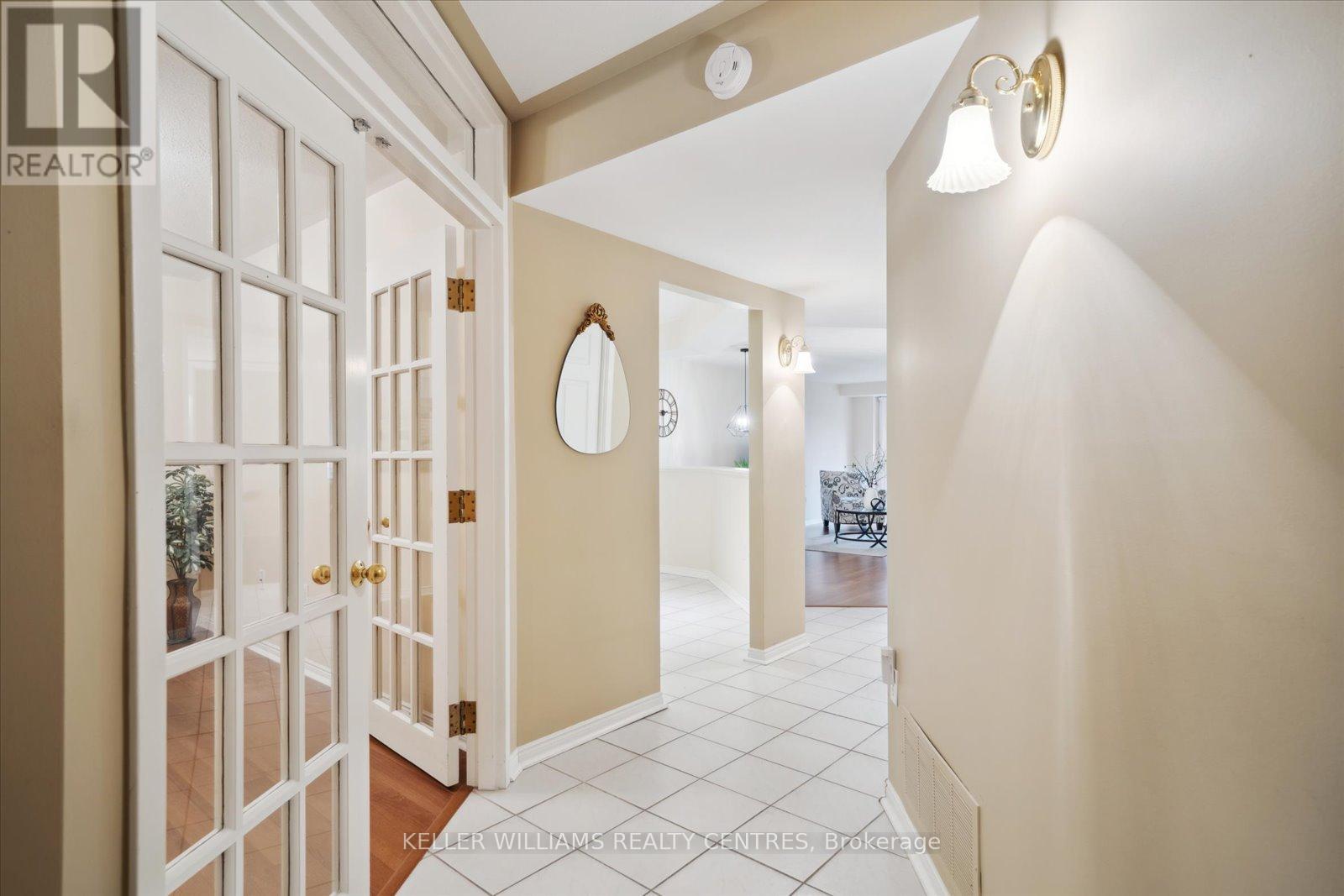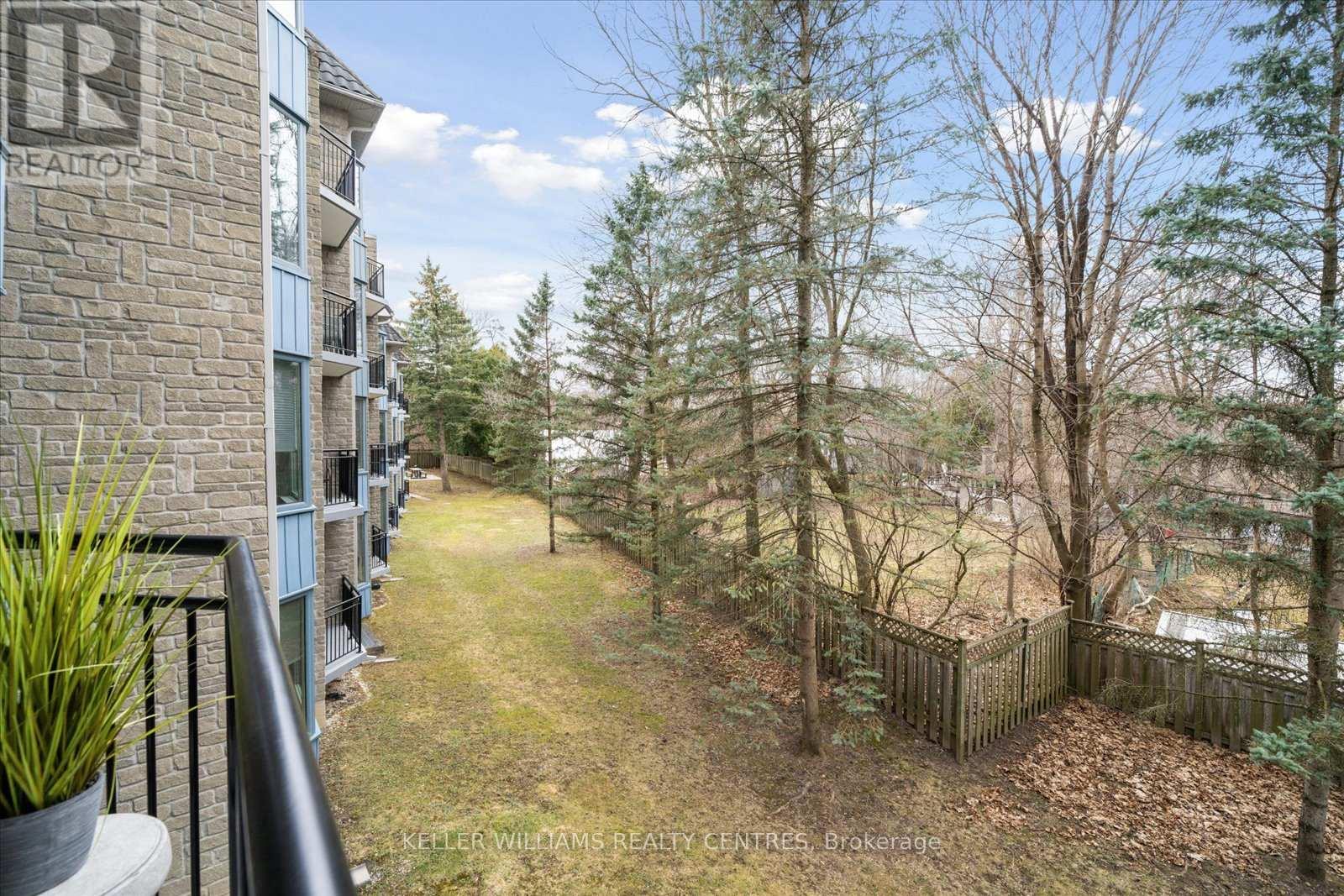203 - 85 Wellington Street W Aurora (Aurora Village), Ontario L4G 2P2
$599,000Maintenance, Water, Common Area Maintenance, Insurance, Parking
$646 Monthly
Maintenance, Water, Common Area Maintenance, Insurance, Parking
$646 MonthlyWelcome to this beautifully appointed condo, offering approximately 1,060 sq. ft. of comfortable living space. This bright and airy open-concept unit features a spacious living room with a large picture bay window that overlooks lush greenery, providing a serene view and plenty of natural light.The well-designed kitchen boasts ample storage with plenty of cupboard space, perfect for preparing meals and entertaining. Enjoy the convenience of ensuite laundry, and a master bedroom featuring double closets for all your storage needs. The 5-piece ensuite is an added luxury, providing a spa-like retreat with both style and function.Additional highlights include underground parking, exclusive use of a locker, and a prime location close to shopping, transit, restaurants and all essential amenities. Whether you're looking for a cozy home or a great investment opportunity, this condo is sure to impress! (id:50787)
Property Details
| MLS® Number | N12069131 |
| Property Type | Single Family |
| Community Name | Aurora Village |
| Community Features | Pet Restrictions |
| Features | Balcony |
| Parking Space Total | 1 |
Building
| Bathroom Total | 1 |
| Bedrooms Above Ground | 1 |
| Bedrooms Below Ground | 1 |
| Bedrooms Total | 2 |
| Amenities | Storage - Locker |
| Appliances | Dishwasher, Dryer, Microwave, Stove, Washer, Refrigerator |
| Cooling Type | Central Air Conditioning |
| Exterior Finish | Brick |
| Flooring Type | Ceramic, Laminate |
| Heating Fuel | Electric |
| Heating Type | Forced Air |
| Size Interior | 1000 - 1199 Sqft |
| Type | Apartment |
Parking
| Underground | |
| Garage |
Land
| Acreage | No |
Rooms
| Level | Type | Length | Width | Dimensions |
|---|---|---|---|---|
| Main Level | Kitchen | 3.5 m | 3.5 m | 3.5 m x 3.5 m |
| Main Level | Living Room | 6.8 m | 3.7 m | 6.8 m x 3.7 m |
| Main Level | Dining Room | 6.8 m | 3.7 m | 6.8 m x 3.7 m |
| Main Level | Primary Bedroom | 5 m | 3.1 m | 5 m x 3.1 m |
| Main Level | Den | 4.5 m | 2.8 m | 4.5 m x 2.8 m |
| Main Level | Laundry Room | 2.8 m | 2 m | 2.8 m x 2 m |






































