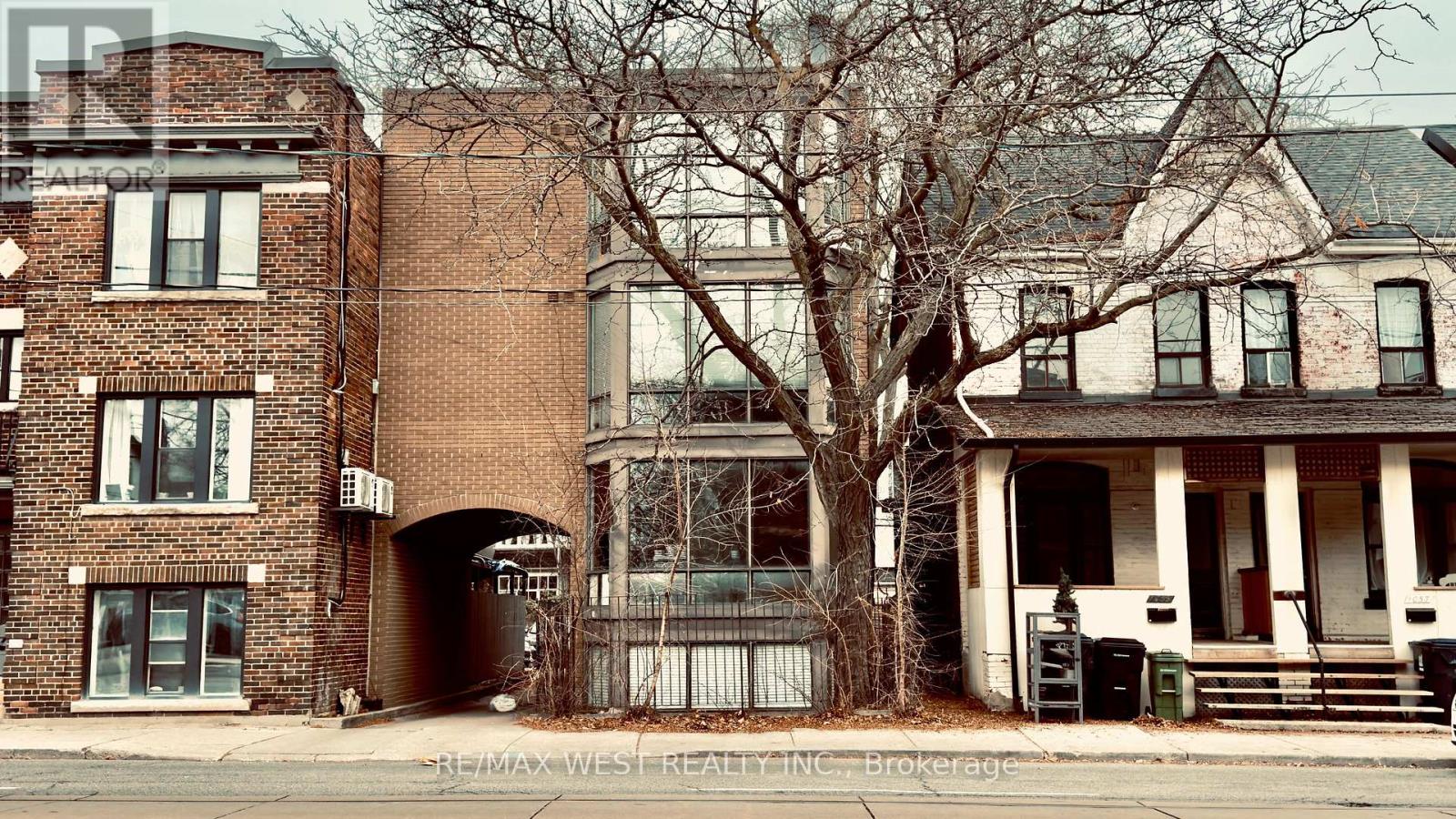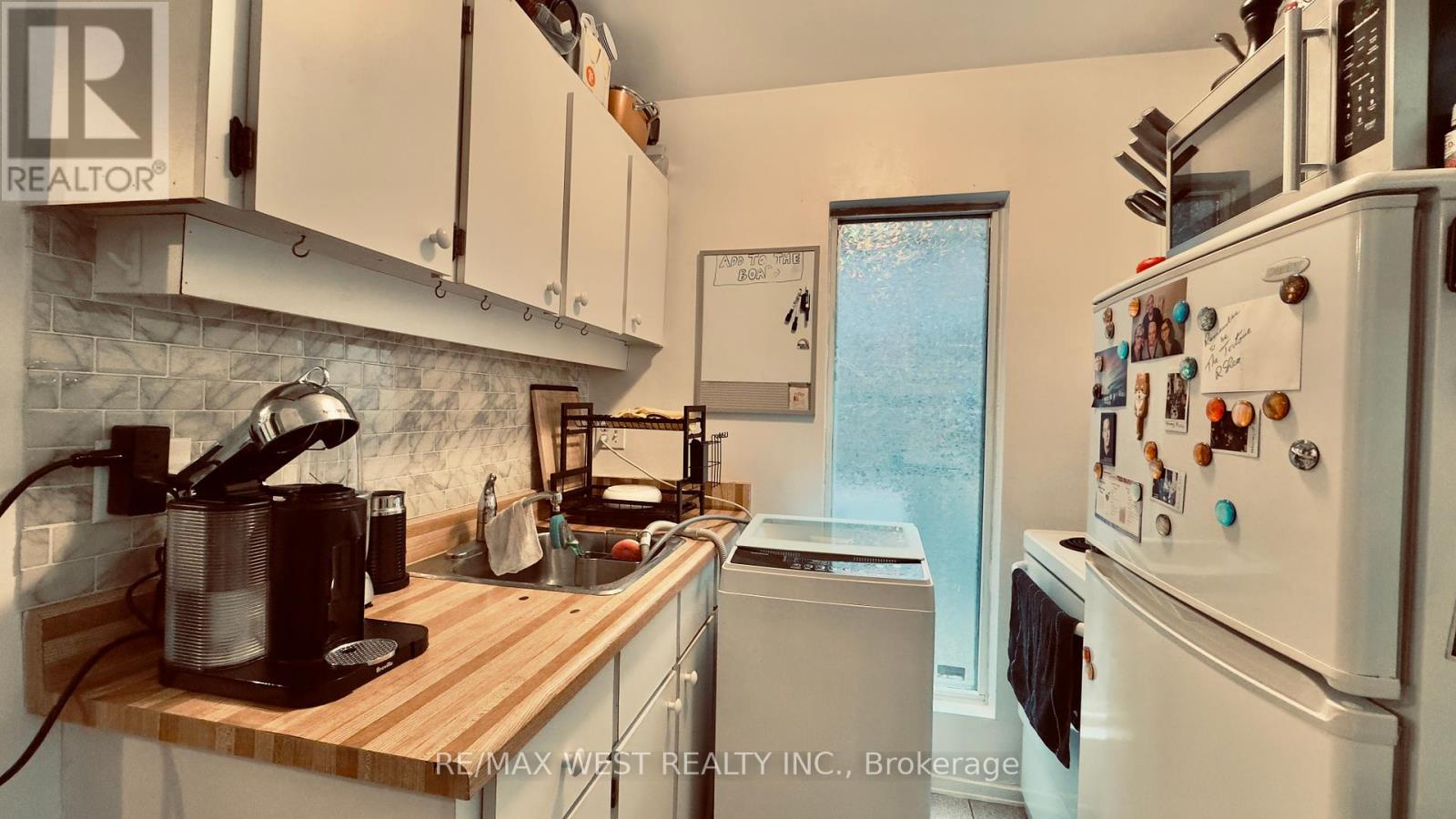1 Bedroom
1 Bathroom
3000 - 3500 sqft
Wall Unit
Baseboard Heaters
$1,900 Monthly
This one-bedroom apartment at 1061 Bathurst St offers a well-sized layout of approximately 650 sq ft in a location that places convenience front and center. Situated in a vibrant and accessible neighbourhood, this unit is just steps from transit routes, local grocery stores, cafes, and other everyday essentials. The apartment comes with parking, a valuable feature in the area, and suits a variety of tenants from professionals and students to couples seeking a straightforward space in the city. The apartments generous interior provides flexibility for both living and working at home, while its proximity to amenities supports an easy day-to-day routine without the need for a car. Priced at $1900 per month plus hydro, its a strong option for those seeking a well-located unit that balances practicality with accessibility. (id:50787)
Property Details
|
MLS® Number
|
C12069503 |
|
Property Type
|
Multi-family |
|
Community Name
|
Annex |
|
Amenities Near By
|
Hospital, Park, Place Of Worship, Public Transit |
|
Community Features
|
Community Centre |
|
Features
|
Paved Yard, Carpet Free |
|
Parking Space Total
|
1 |
|
Structure
|
Deck |
Building
|
Bathroom Total
|
1 |
|
Bedrooms Above Ground
|
1 |
|
Bedrooms Total
|
1 |
|
Amenities
|
Separate Electricity Meters |
|
Appliances
|
Stove, Window Coverings, Refrigerator |
|
Basement Features
|
Apartment In Basement |
|
Basement Type
|
N/a |
|
Cooling Type
|
Wall Unit |
|
Exterior Finish
|
Brick |
|
Fire Protection
|
Smoke Detectors |
|
Flooring Type
|
Laminate |
|
Foundation Type
|
Block, Brick, Concrete |
|
Heating Fuel
|
Electric |
|
Heating Type
|
Baseboard Heaters |
|
Size Interior
|
3000 - 3500 Sqft |
|
Type
|
Other |
Parking
|
Carport
|
|
|
No Garage
|
|
|
Inside Entry
|
|
Land
|
Acreage
|
No |
|
Land Amenities
|
Hospital, Park, Place Of Worship, Public Transit |
|
Sewer
|
Septic System |
|
Size Depth
|
100 Ft |
|
Size Frontage
|
26 Ft ,4 In |
|
Size Irregular
|
26.4 X 100 Ft |
|
Size Total Text
|
26.4 X 100 Ft |
Rooms
| Level |
Type |
Length |
Width |
Dimensions |
|
Main Level |
Kitchen |
1.9 m |
2.44 m |
1.9 m x 2.44 m |
|
Main Level |
Living Room |
4.4 m |
3.96 m |
4.4 m x 3.96 m |
|
Main Level |
Office |
3.8 m |
2.03 m |
3.8 m x 2.03 m |
|
Main Level |
Primary Bedroom |
3.26 m |
4 m |
3.26 m x 4 m |
Utilities
|
Cable
|
Available |
|
Sewer
|
Installed |
https://www.realtor.ca/real-estate/28137323/2-1061-bathurst-street-toronto-annex-annex








