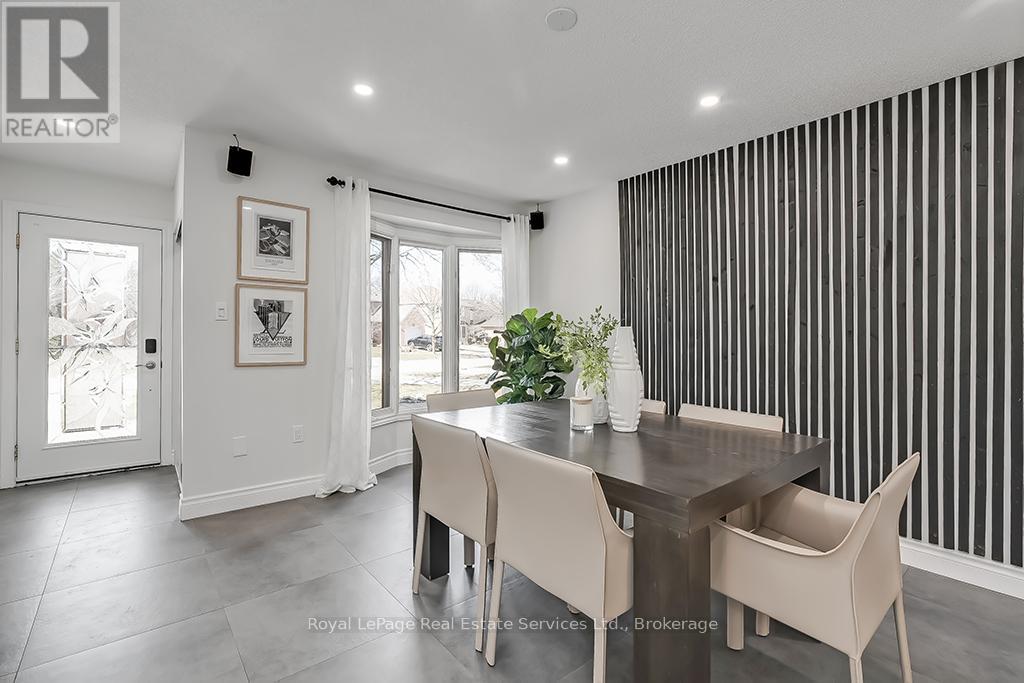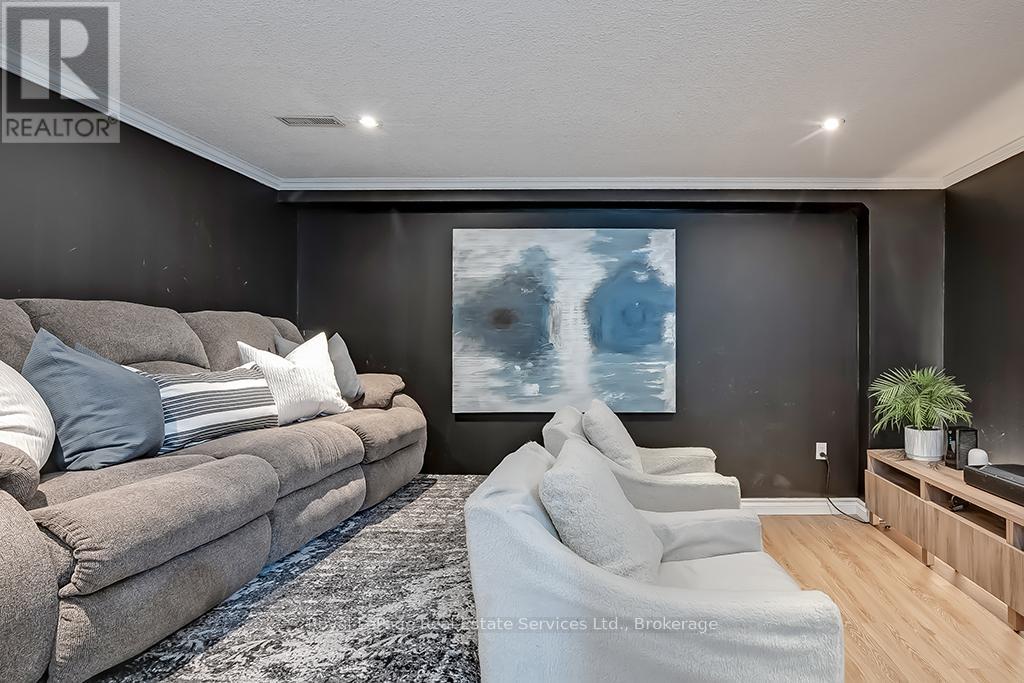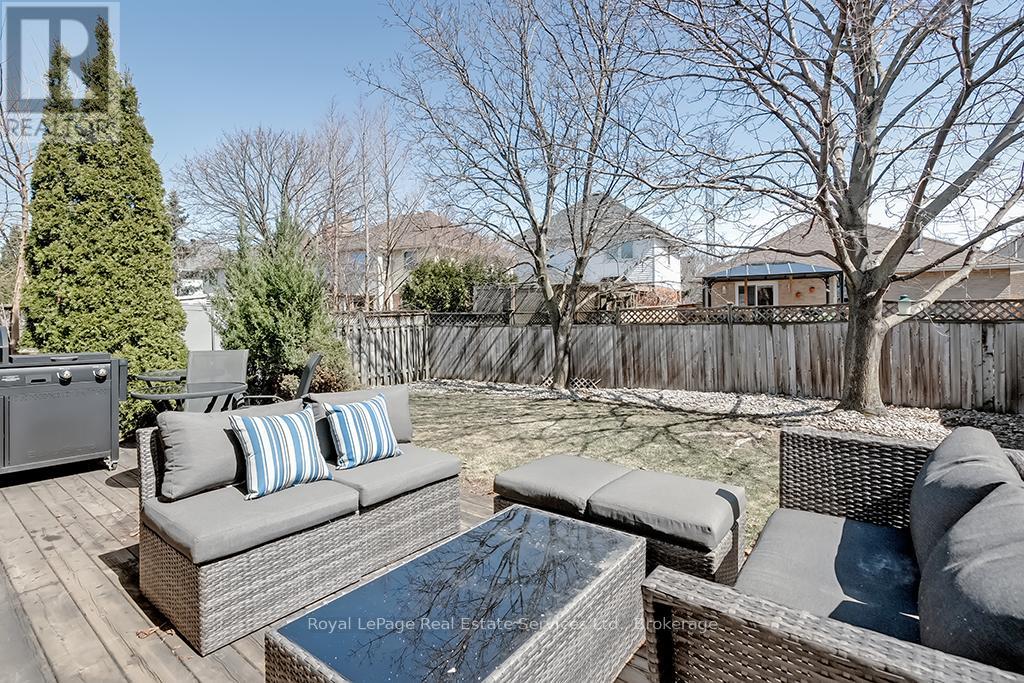4 Bedroom
2 Bathroom
700 - 1100 sqft
Bungalow
Fireplace
Central Air Conditioning
Forced Air
$1,049,900
Welcome to this Stunning 2+2 Bedroom, 2 Bath Executive Bungalow, nestled on a quiet, tree-lined street in the heart of Central Burlington. Renovated top to bottom, this home features a bright open-concept layout with a spacious living/dining area open to the modern kitchen (2022) complete with quartz counters, centre island, custom built-ins, stainless steel appliances, and pantry. The main level offers a spacious primary bedroom with built-ins and French door walkout to the private back deck, a second bedroom, and an updated 4-piece bathroom. The finished lower level includes a cozy rec room with a wood-burning brick fireplace, Third Bedroom, dedicated theatre room (optional 4th Bedroom), updated 3-piece bath, and ample storage space. Enjoy a peaceful, private backyard with an expansive deck and mature trees ideal for outdoor entertaining. Additional features include a single-car garage with inside entry & double driveway. Just minutes to the Lake, Downtown Burlington, Shopping, Schools, Major HWYs + more. Amazing opportunity to own a move-in ready home in one of Burlington's most sought after neighborhoods! (id:50787)
Property Details
|
MLS® Number
|
W12069590 |
|
Property Type
|
Single Family |
|
Community Name
|
Brant |
|
Amenities Near By
|
Hospital, Schools |
|
Equipment Type
|
Water Heater |
|
Features
|
Irregular Lot Size, Sump Pump |
|
Parking Space Total
|
3 |
|
Rental Equipment Type
|
Water Heater |
|
Structure
|
Deck, Porch, Shed |
Building
|
Bathroom Total
|
2 |
|
Bedrooms Above Ground
|
2 |
|
Bedrooms Below Ground
|
2 |
|
Bedrooms Total
|
4 |
|
Age
|
31 To 50 Years |
|
Amenities
|
Fireplace(s) |
|
Appliances
|
Garage Door Opener Remote(s), All, Dishwasher, Dryer, Microwave, Stove, Washer, Window Coverings, Refrigerator |
|
Architectural Style
|
Bungalow |
|
Basement Development
|
Finished |
|
Basement Type
|
Full (finished) |
|
Construction Style Attachment
|
Detached |
|
Cooling Type
|
Central Air Conditioning |
|
Exterior Finish
|
Brick, Vinyl Siding |
|
Fireplace Present
|
Yes |
|
Fireplace Total
|
1 |
|
Foundation Type
|
Poured Concrete |
|
Heating Fuel
|
Natural Gas |
|
Heating Type
|
Forced Air |
|
Stories Total
|
1 |
|
Size Interior
|
700 - 1100 Sqft |
|
Type
|
House |
|
Utility Water
|
Municipal Water |
Parking
Land
|
Acreage
|
No |
|
Fence Type
|
Fenced Yard |
|
Land Amenities
|
Hospital, Schools |
|
Sewer
|
Sanitary Sewer |
|
Size Depth
|
117 Ft ,7 In |
|
Size Frontage
|
29 Ft ,6 In |
|
Size Irregular
|
29.5 X 117.6 Ft |
|
Size Total Text
|
29.5 X 117.6 Ft|under 1/2 Acre |
|
Surface Water
|
Lake/pond |
|
Zoning Description
|
Rm4, R3.4 |
Rooms
| Level |
Type |
Length |
Width |
Dimensions |
|
Lower Level |
Recreational, Games Room |
5.05 m |
3.81 m |
5.05 m x 3.81 m |
|
Lower Level |
Bedroom 3 |
4.37 m |
3.76 m |
4.37 m x 3.76 m |
|
Lower Level |
Bedroom 4 |
5 m |
2.92 m |
5 m x 2.92 m |
|
Lower Level |
Utility Room |
5.87 m |
2.97 m |
5.87 m x 2.97 m |
|
Main Level |
Foyer |
|
|
Measurements not available |
|
Main Level |
Living Room |
8.23 m |
3.96 m |
8.23 m x 3.96 m |
|
Main Level |
Kitchen |
4.55 m |
3.56 m |
4.55 m x 3.56 m |
|
Main Level |
Primary Bedroom |
5.28 m |
3.33 m |
5.28 m x 3.33 m |
|
Main Level |
Bedroom 2 |
3.81 m |
2.87 m |
3.81 m x 2.87 m |
https://www.realtor.ca/real-estate/28137501/785-miriam-crescent-burlington-brant-brant







































