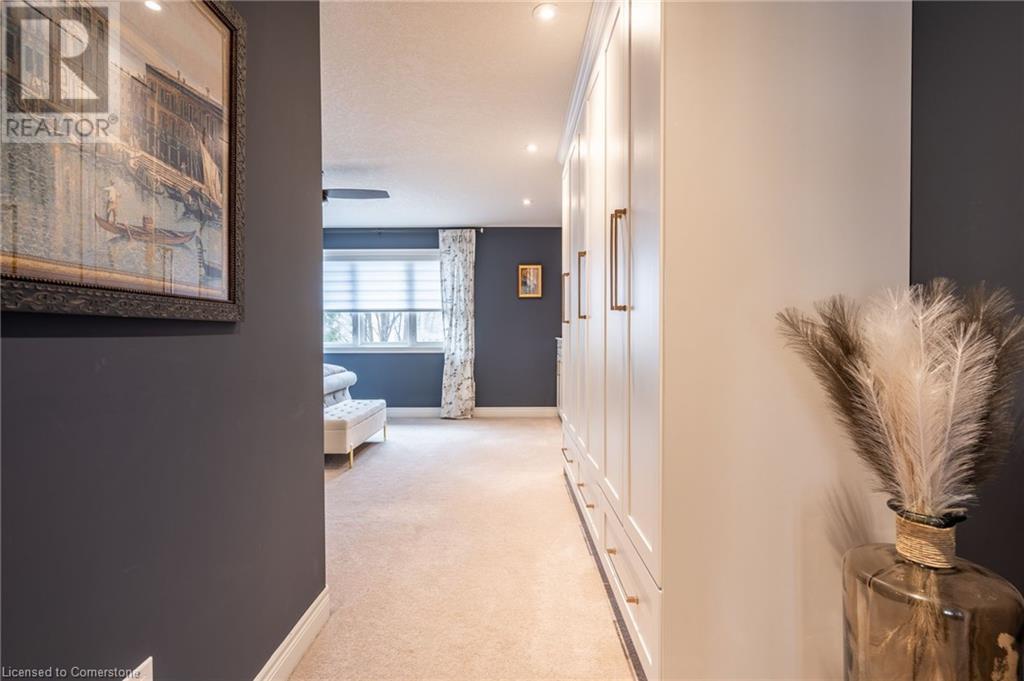5 Bedroom
4 Bathroom
2844 sqft
2 Level
Inground Pool
Central Air Conditioning
Forced Air
$1,849,900
Tucked away on a quiet, highly sought-after court, this 9-foot ceiling, custom-built home is really a true gem. The main floor features a stunning open concept layout with a custom stone fireplace that adds warmth and elegance to the space. The kitchen boasts custom cabinetry, perfect for both functionality and style. All followed by the updated laundry room, featuring a brand-new washer, dryer(2024) and brand-new custom cabinetry(2024) for that bright and airy atmosphere. With four spacious bedrooms, plus a bedroom in the basement and 3.5 bathrooms, it’s perfect for comfortable family living. You’ll love the custom-built closets and heated floors in the upstairs bathrooms, adding a touch of luxury throughout. Downstairs, the basement is an entertainer's dream. Featuring a custom wet bar, a pool table and a beautiful walk-out to your own backyard oasis. The outdoor space is something special, with luxury landscaping, custom outdoor lighting, composite decking, built-in barbecue and smoker, and a brand-new fiberglass saltwater pool (2023). After a refreshing swim, unwind in the hot tub or gather around the cozy firepit for evening gatherings. This home is designed for both relaxation and fun – whether you're hosting friends or just enjoying a quiet evening, inside or outside, there’s never a dull moment here. This custom-built home truly has everything you need to live and entertain in style. Don’t be TOO LATE*! *REG TM. RSA. (id:50787)
Property Details
|
MLS® Number
|
40714979 |
|
Property Type
|
Single Family |
|
Amenities Near By
|
Place Of Worship, Playground, Schools |
|
Community Features
|
Community Centre |
|
Equipment Type
|
Water Heater |
|
Features
|
Cul-de-sac, Ravine, Automatic Garage Door Opener, In-law Suite |
|
Parking Space Total
|
6 |
|
Pool Type
|
Inground Pool |
|
Rental Equipment Type
|
Water Heater |
Building
|
Bathroom Total
|
4 |
|
Bedrooms Above Ground
|
4 |
|
Bedrooms Below Ground
|
1 |
|
Bedrooms Total
|
5 |
|
Appliances
|
Dishwasher, Dryer, Refrigerator, Stove, Washer, Garage Door Opener, Hot Tub |
|
Architectural Style
|
2 Level |
|
Basement Development
|
Finished |
|
Basement Type
|
Full (finished) |
|
Construction Style Attachment
|
Detached |
|
Cooling Type
|
Central Air Conditioning |
|
Exterior Finish
|
Brick, Stone, Stucco |
|
Foundation Type
|
Poured Concrete |
|
Half Bath Total
|
1 |
|
Heating Fuel
|
Natural Gas |
|
Heating Type
|
Forced Air |
|
Stories Total
|
2 |
|
Size Interior
|
2844 Sqft |
|
Type
|
House |
|
Utility Water
|
Municipal Water |
Parking
Land
|
Access Type
|
Road Access |
|
Acreage
|
No |
|
Land Amenities
|
Place Of Worship, Playground, Schools |
|
Sewer
|
Municipal Sewage System |
|
Size Depth
|
107 Ft |
|
Size Frontage
|
35 Ft |
|
Size Total Text
|
Under 1/2 Acre |
|
Zoning Description
|
R1-24 |
Rooms
| Level |
Type |
Length |
Width |
Dimensions |
|
Second Level |
5pc Bathroom |
|
|
Measurements not available |
|
Second Level |
Bedroom |
|
|
18'0'' x 12'0'' |
|
Second Level |
Bedroom |
|
|
11'6'' x 11'0'' |
|
Second Level |
Bedroom |
|
|
13'6'' x 13'4'' |
|
Second Level |
5pc Bathroom |
|
|
Measurements not available |
|
Second Level |
Primary Bedroom |
|
|
17'6'' x 14'1'' |
|
Basement |
Family Room |
|
|
16'2'' x 14'0'' |
|
Basement |
4pc Bathroom |
|
|
Measurements not available |
|
Basement |
Bedroom |
|
|
16'4'' x 10'3'' |
|
Basement |
Kitchen |
|
|
16'2'' x 14'0'' |
|
Main Level |
2pc Bathroom |
|
|
Measurements not available |
|
Main Level |
Laundry Room |
|
|
10'2'' x 9'2'' |
|
Main Level |
Dining Room |
|
|
14'4'' x 11'8'' |
|
Main Level |
Kitchen |
|
|
15'3'' x 9'3'' |
|
Main Level |
Dining Room |
|
|
12'0'' x 11'4'' |
|
Main Level |
Great Room |
|
|
17'9'' x 16'8'' |
https://www.realtor.ca/real-estate/28138315/80-commando-court-hamilton















































