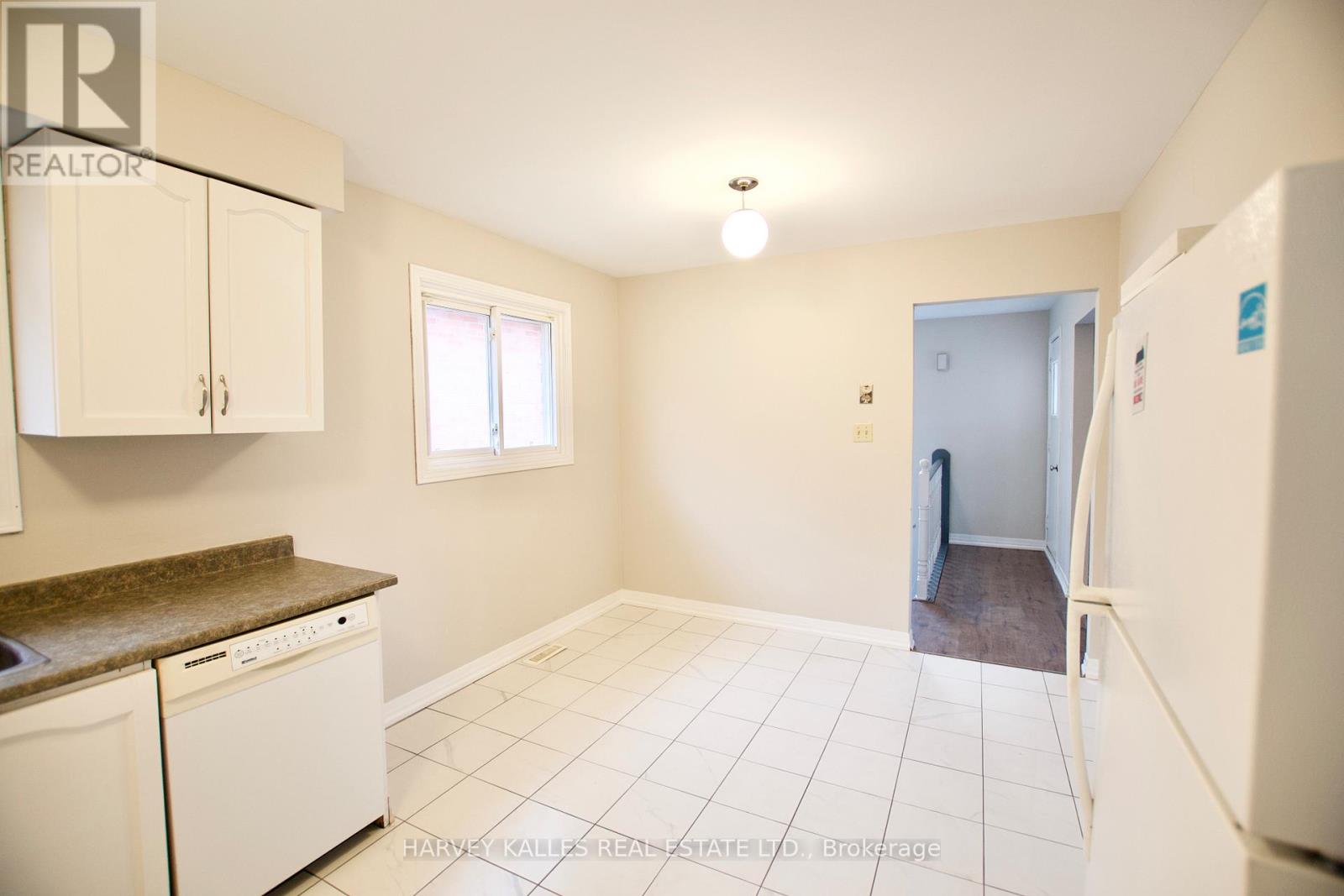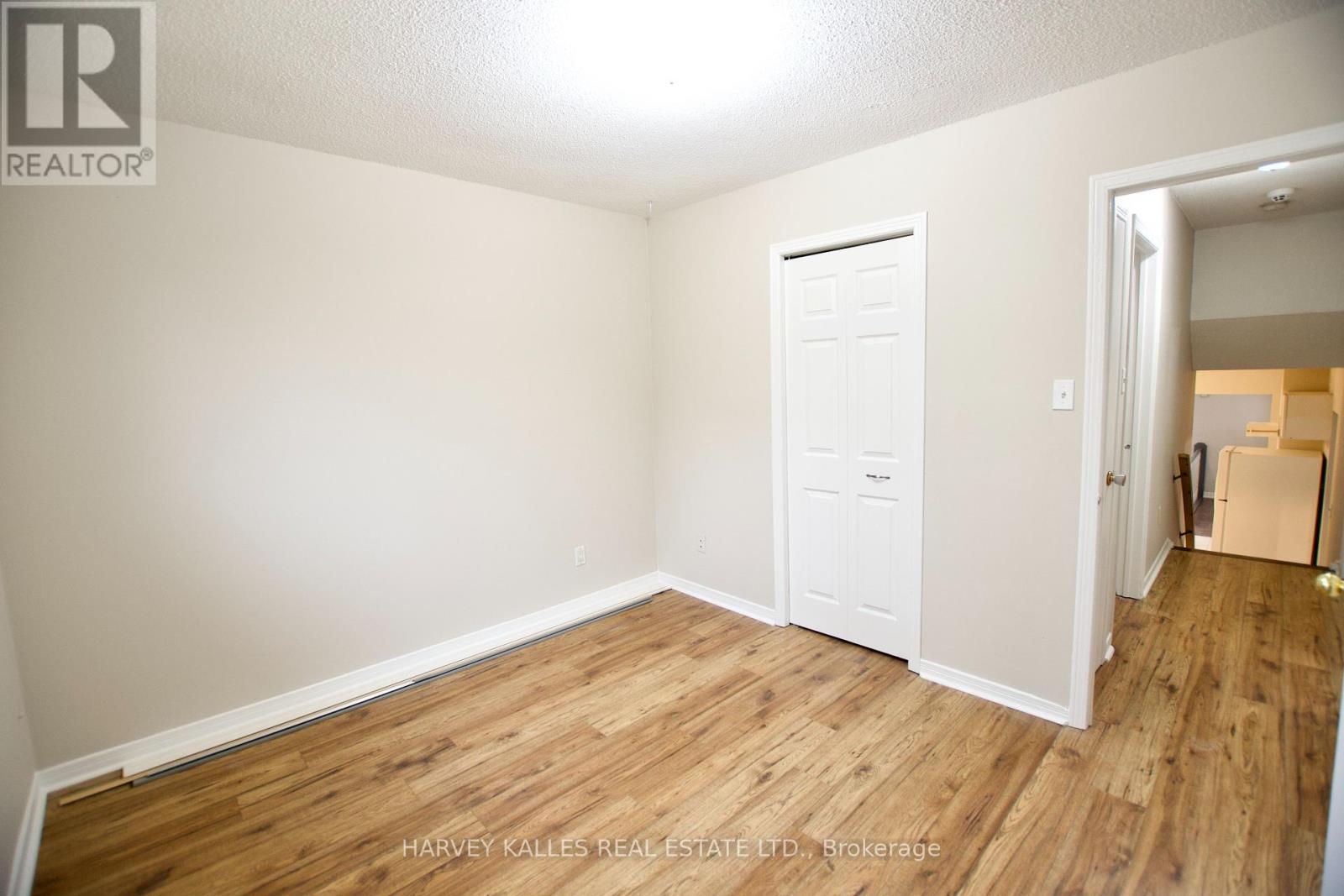3 Bedroom
1 Bathroom
Central Air Conditioning
Forced Air
$2,550 Monthly
Change Your Life With 29 Turner Crt. This 3 Bedroom Backsplit Features Large Principal Rooms, Eat-In Kitchen, Great Sized Balcony, And Family-Size Backyard. Garage With Long Driveway Ample Parking. Ensuite Private Laundry. Nothing Shared With Basement Tenant. Recent Updates Incl. Freshly Painted Throughout, New Tiles & Floors (In Some Areas). Situated On A Quiet Family Friendly Court. Close To Parks, Shops, Transit, Go Transit, Hwys & All Amenities Bradford Has To Offer! This Is A Linked Property. ** This is a linked property.** (id:50787)
Property Details
|
MLS® Number
|
N12070150 |
|
Property Type
|
Single Family |
|
Community Name
|
Bradford |
|
Parking Space Total
|
3 |
Building
|
Bathroom Total
|
1 |
|
Bedrooms Above Ground
|
3 |
|
Bedrooms Total
|
3 |
|
Appliances
|
Dishwasher, Dryer, Stove, Washer, Refrigerator |
|
Construction Style Attachment
|
Detached |
|
Cooling Type
|
Central Air Conditioning |
|
Exterior Finish
|
Brick |
|
Flooring Type
|
Laminate, Ceramic |
|
Foundation Type
|
Unknown |
|
Heating Fuel
|
Natural Gas |
|
Heating Type
|
Forced Air |
|
Stories Total
|
2 |
|
Type
|
House |
|
Utility Water
|
Municipal Water |
Parking
Land
|
Acreage
|
No |
|
Sewer
|
Sanitary Sewer |
Rooms
| Level |
Type |
Length |
Width |
Dimensions |
|
Main Level |
Living Room |
7.15 m |
3.55 m |
7.15 m x 3.55 m |
|
Main Level |
Dining Room |
7.15 m |
3.55 m |
7.15 m x 3.55 m |
|
Main Level |
Kitchen |
4.3 m |
3.09 m |
4.3 m x 3.09 m |
|
Main Level |
Eating Area |
4.3 m |
3.09 m |
4.3 m x 3.09 m |
|
Main Level |
Primary Bedroom |
4.3 m |
3.15 m |
4.3 m x 3.15 m |
|
Main Level |
Bedroom 2 |
3.5 m |
3.05 m |
3.5 m x 3.05 m |
|
Main Level |
Bedroom 3 |
2.75 m |
2.4 m |
2.75 m x 2.4 m |
https://www.realtor.ca/real-estate/28138707/upper-29-turner-court-bradford-west-gwillimbury-bradford-bradford





















