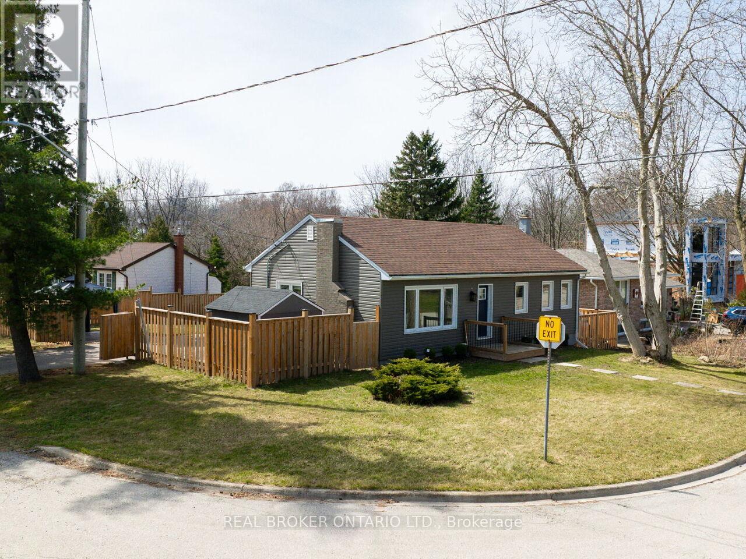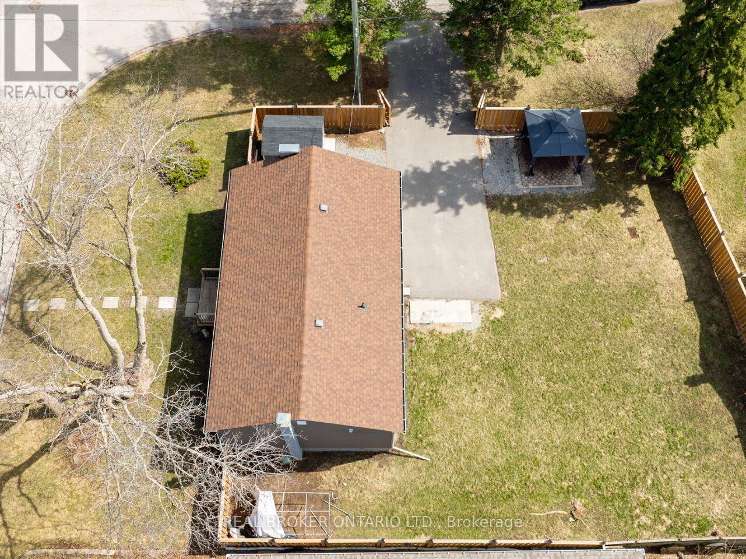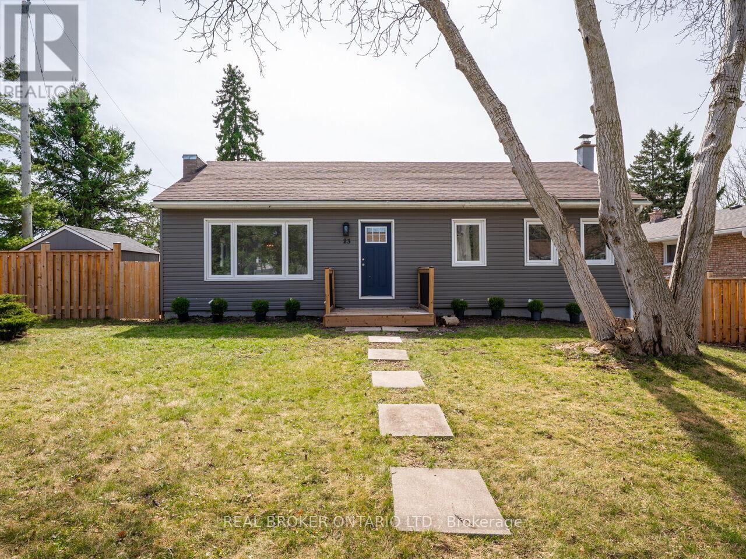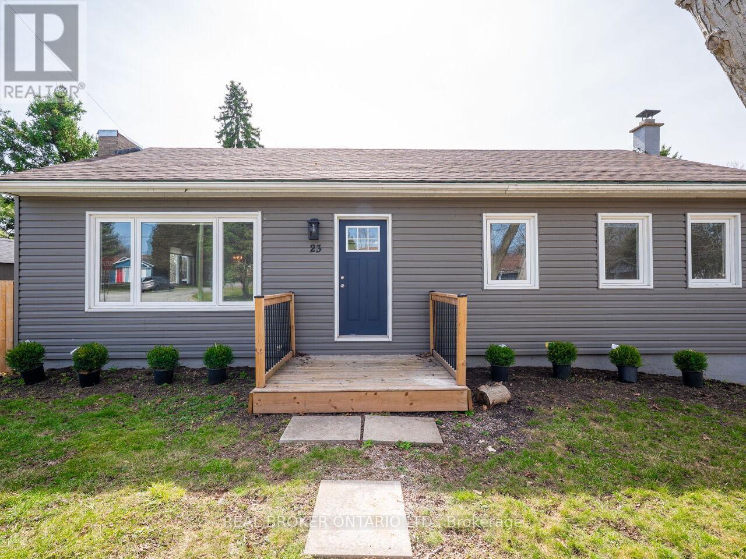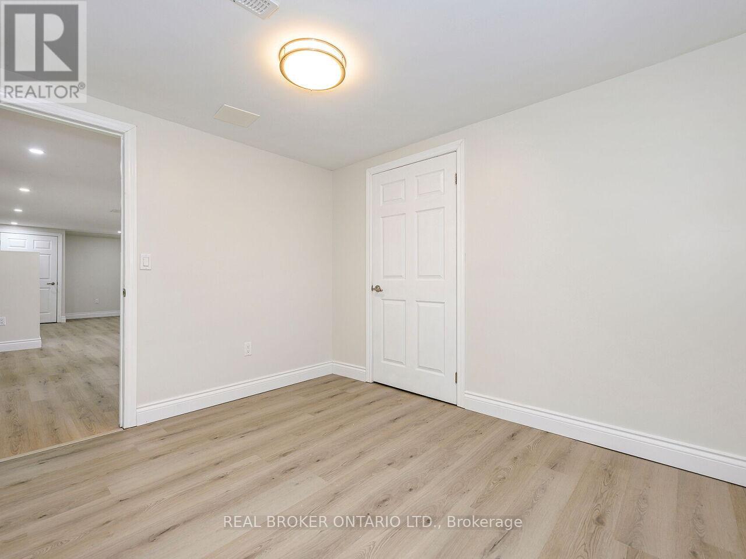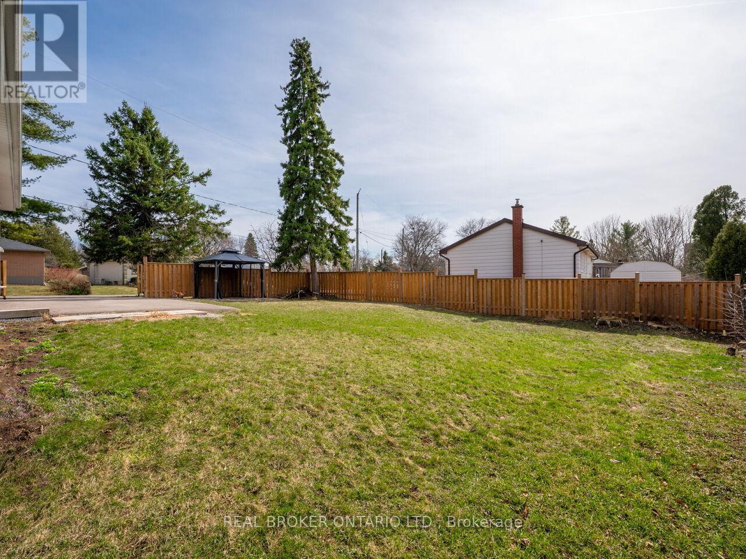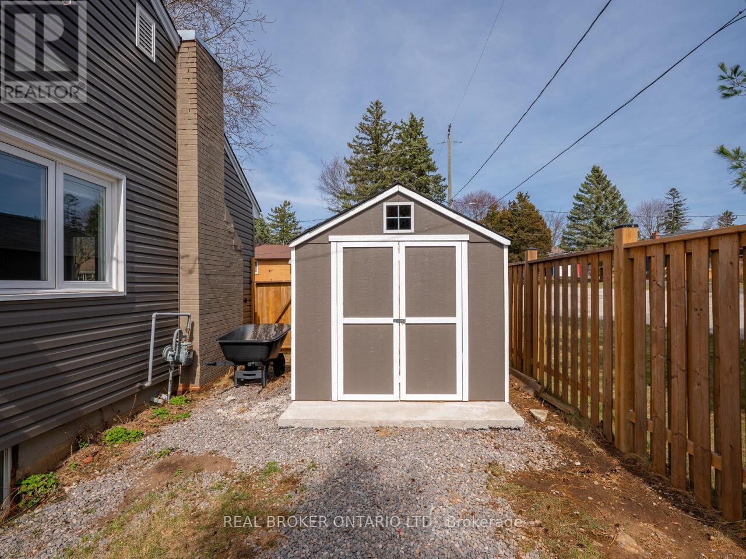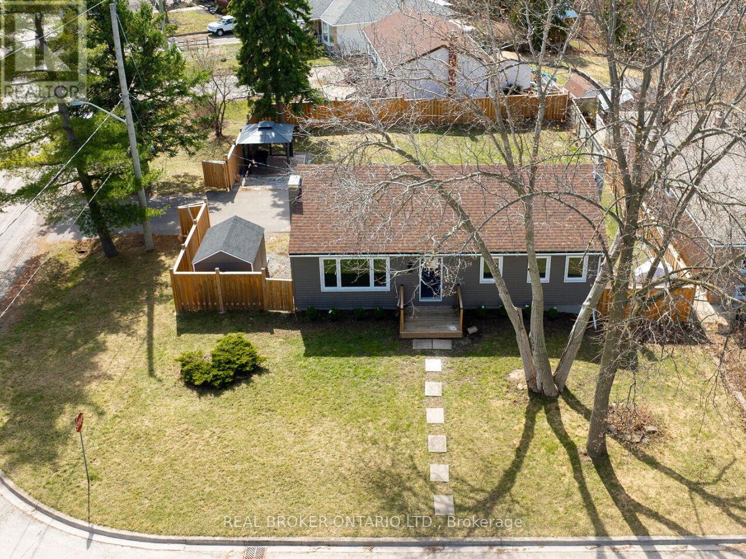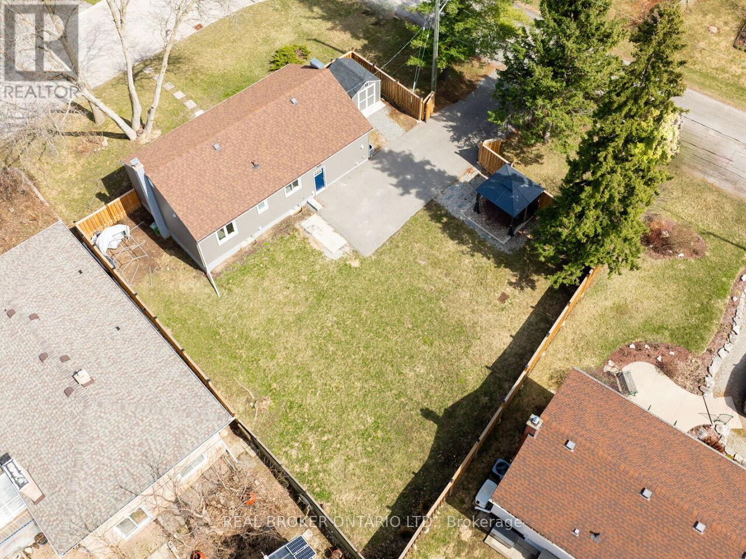289-597-1980
infolivingplus@gmail.com
23 James Street Hamilton (Waterdown), Ontario L8P 4C7
5 Bedroom
2 Bathroom
700 - 1100 sqft
Bungalow
Fireplace
Central Air Conditioning
Forced Air
Landscaped
$988,000
Renovated Bungalow on Large Premium Corner Lot (75 by 108 foot lot) In A Beautiful Quiet Downtown Waterdown Neighbourhood. This bungalow has a Separate Entrance for Basement Apartment or In-law suite. All renovations completed within the last 5 years in the last 5 years: Siding, Water Proofing, Windows, Air Conditioning and Hardwood Flooring And More! Shed, Gazebo and Fence are less than two years old. Freshly painted throughout with New Vinyl Plank Tile flooring in Kitchen and Main Floor Bathroom. Excellent property for First Time Home Buyers and Investors. Don't miss out on this amazing opportunity. (id:50787)
Property Details
| MLS® Number | X12070200 |
| Property Type | Single Family |
| Community Name | Waterdown |
| Amenities Near By | Park, Place Of Worship, Public Transit |
| Community Features | School Bus |
| Features | Wooded Area, Gazebo, In-law Suite |
| Parking Space Total | 6 |
| Structure | Patio(s), Shed |
Building
| Bathroom Total | 2 |
| Bedrooms Above Ground | 3 |
| Bedrooms Below Ground | 2 |
| Bedrooms Total | 5 |
| Age | 51 To 99 Years |
| Appliances | Water Heater, Dishwasher, Dryer, Stove, Washer, Window Coverings, Refrigerator |
| Architectural Style | Bungalow |
| Basement Development | Finished |
| Basement Type | Full (finished) |
| Construction Style Attachment | Detached |
| Cooling Type | Central Air Conditioning |
| Exterior Finish | Vinyl Siding |
| Fireplace Present | Yes |
| Fireplace Total | 1 |
| Fireplace Type | Insert |
| Flooring Type | Hardwood, Tile, Vinyl |
| Foundation Type | Block |
| Heating Fuel | Natural Gas |
| Heating Type | Forced Air |
| Stories Total | 1 |
| Size Interior | 700 - 1100 Sqft |
| Type | House |
| Utility Water | Municipal Water |
Parking
| No Garage |
Land
| Acreage | No |
| Fence Type | Fully Fenced, Fenced Yard |
| Land Amenities | Park, Place Of Worship, Public Transit |
| Landscape Features | Landscaped |
| Sewer | Sanitary Sewer |
| Size Depth | 108 Ft ,6 In |
| Size Frontage | 75 Ft |
| Size Irregular | 75 X 108.5 Ft |
| Size Total Text | 75 X 108.5 Ft |
Rooms
| Level | Type | Length | Width | Dimensions |
|---|---|---|---|---|
| Basement | Kitchen | 1.56 m | 2.62 m | 1.56 m x 2.62 m |
| Basement | Bathroom | 1.74 m | 1.49 m | 1.74 m x 1.49 m |
| Basement | Bedroom 4 | 9.5 m | 10.6 m | 9.5 m x 10.6 m |
| Basement | Bedroom 5 | 2.87 m | 3.38 m | 2.87 m x 3.38 m |
| Basement | Family Room | 4.82 m | 8.81 m | 4.82 m x 8.81 m |
| Main Level | Primary Bedroom | 3.41 m | 3.41 m | 3.41 m x 3.41 m |
| Main Level | Bedroom 2 | 3.41 m | 5 m | 3.41 m x 5 m |
| Main Level | Bedroom 3 | 2.53 m | 3.38 m | 2.53 m x 3.38 m |
| Main Level | Kitchen | 3.6 m | 4.08 m | 3.6 m x 4.08 m |
| Main Level | Dining Room | 2.17 m | 3.08 m | 2.17 m x 3.08 m |
| Main Level | Living Room | 3.54 m | 6.16 m | 3.54 m x 6.16 m |
| Main Level | Bathroom | 2.17 m | 1.25 m | 2.17 m x 1.25 m |
https://www.realtor.ca/real-estate/28138976/23-james-street-hamilton-waterdown-waterdown

