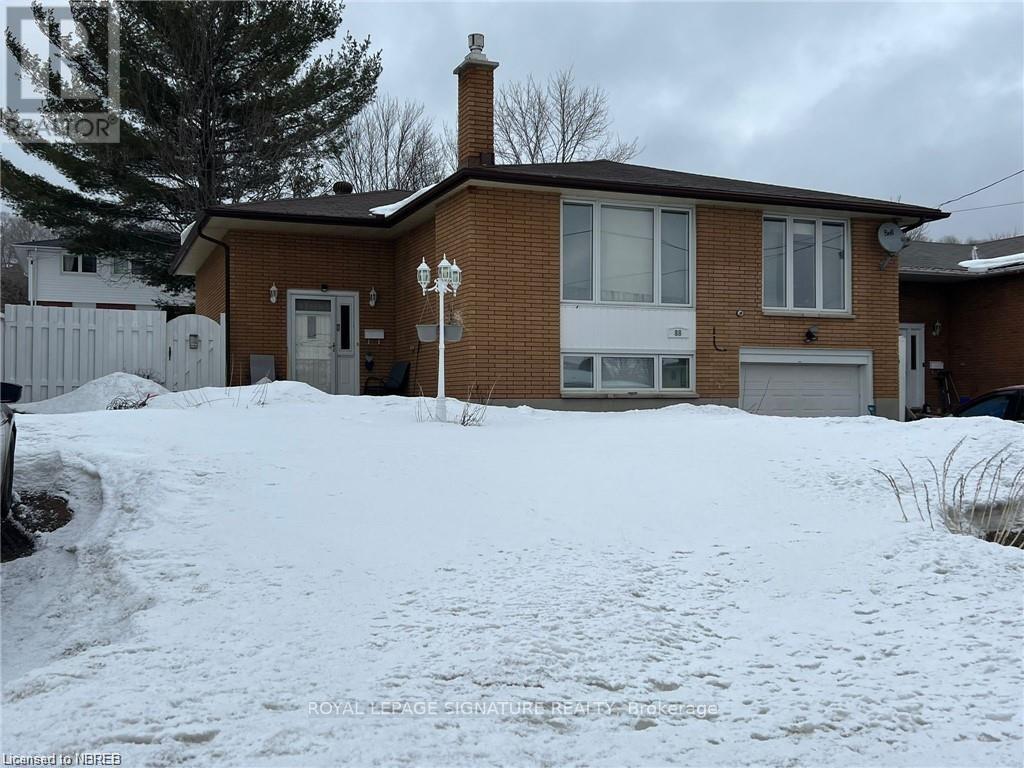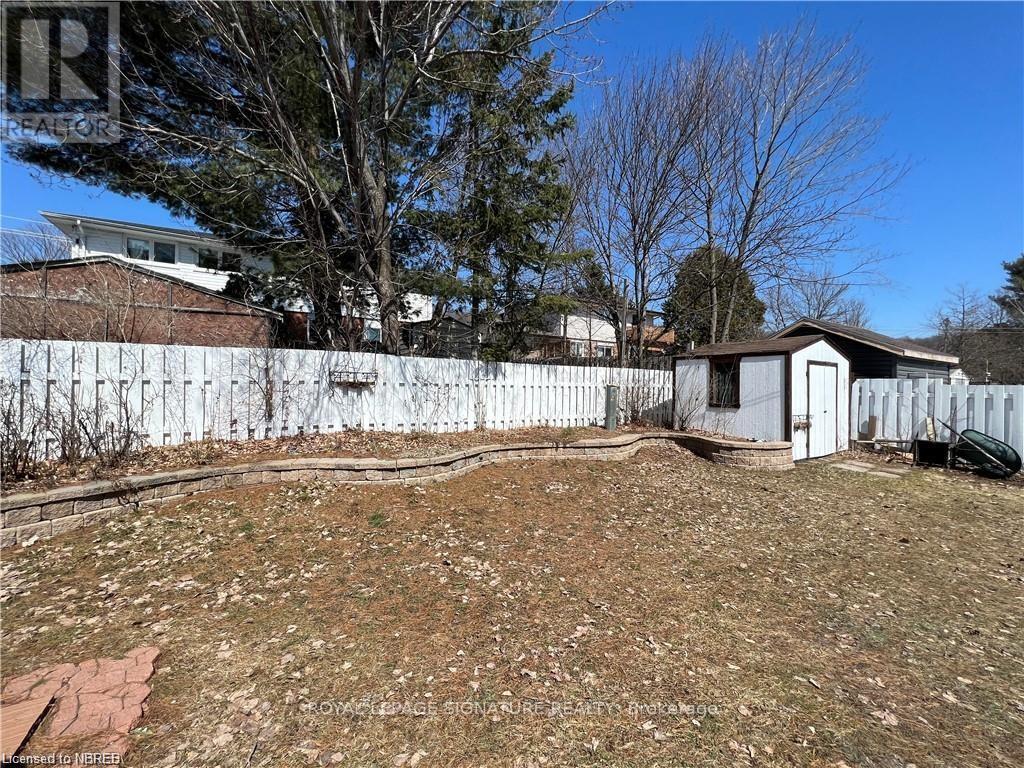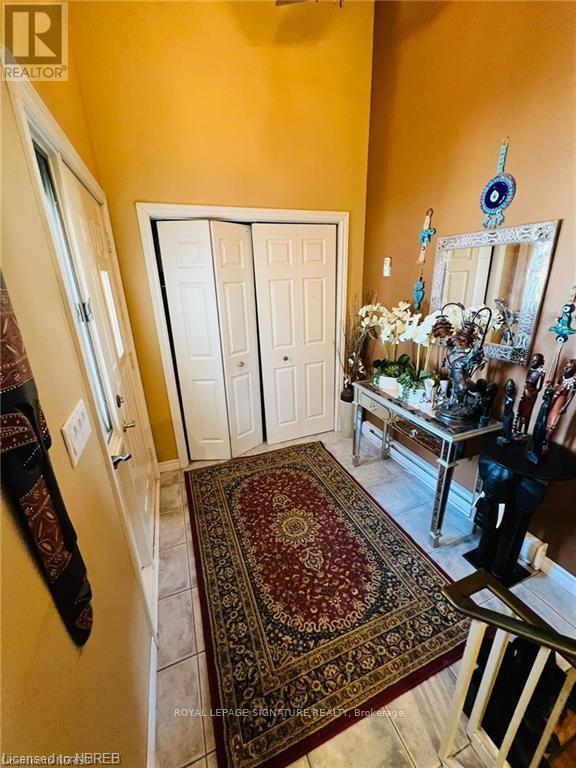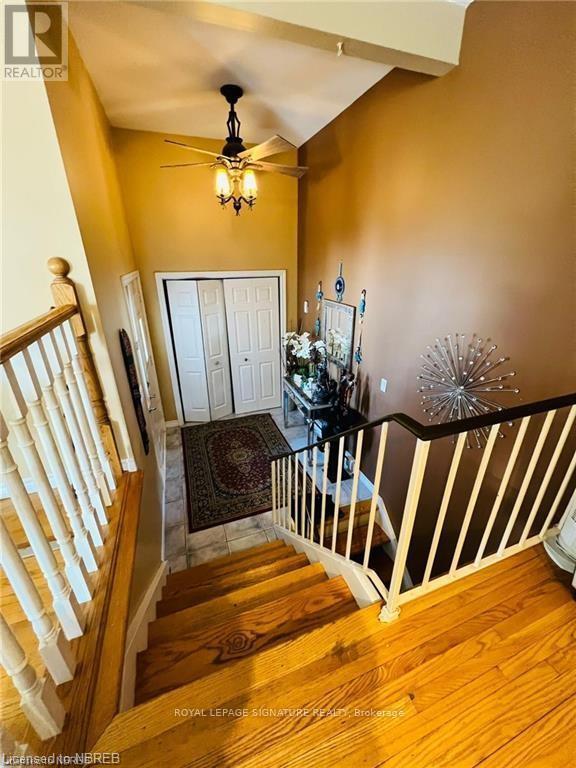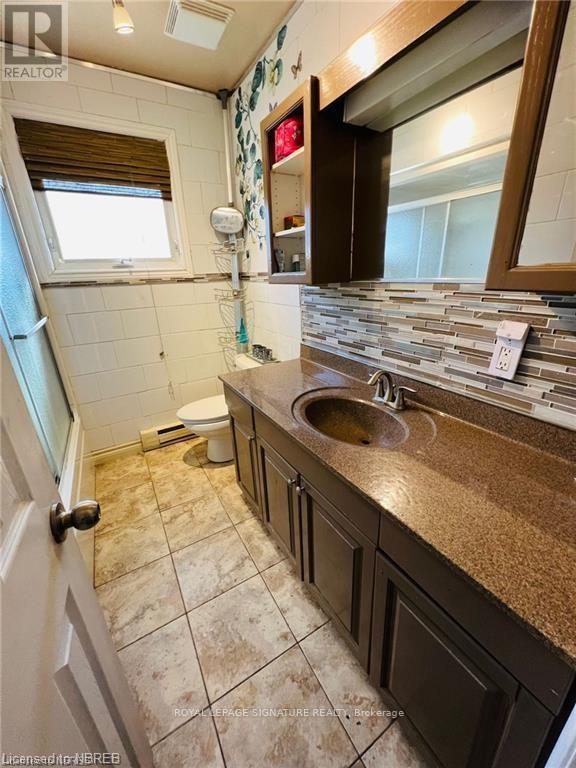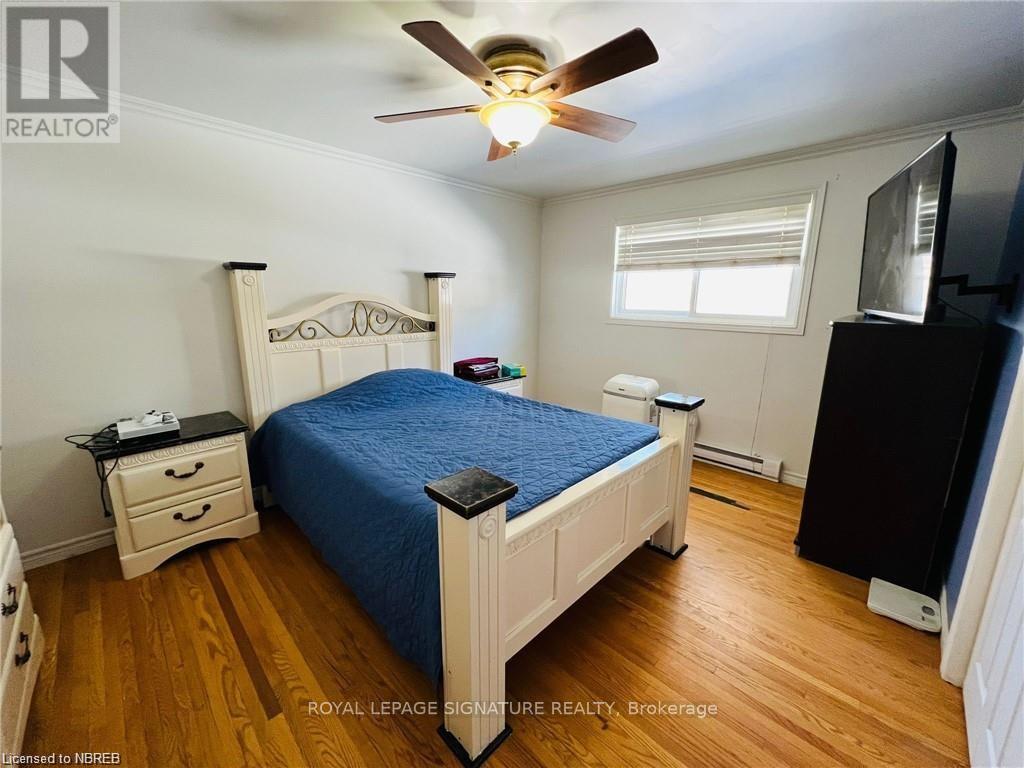5 Bedroom
2 Bathroom
1500 - 2000 sqft
Baseboard Heaters
$499,000
Discover your next family home or investment opportunity in this all-brick, 5-bedroom,2-bathroom bungalow with a single-car garage. Situated in a prime central location, this property is close to shopping, schools, and the Ski Hill. The home features gleaming hardwood floors throughout most of the main level, a large semi-open concept kitchen with stunning granite and quartz countertops, and a spacious main level laundry room. Additional highlights include upgraded insulation in the attic and rec-room, modern lighting fixtures, and a fully fenced yard with a large deck and mature crabapple tree. The property also offers a lower-level entrance to the garage, a walk-up entrance from the basement to the backyard, and granny suite potential. With a bright and inviting interior and a beautifully landscaped 50x104 foot lot, this charming bungalow is a true gem. (id:50787)
Property Details
|
MLS® Number
|
X12070369 |
|
Property Type
|
Single Family |
|
Community Name
|
Widdifield |
|
Parking Space Total
|
3 |
Building
|
Bathroom Total
|
2 |
|
Bedrooms Above Ground
|
3 |
|
Bedrooms Below Ground
|
2 |
|
Bedrooms Total
|
5 |
|
Appliances
|
Water Heater, Dishwasher, Dryer, Range, Stove, Washer, Refrigerator |
|
Basement Development
|
Finished |
|
Basement Features
|
Walk Out |
|
Basement Type
|
N/a (finished) |
|
Construction Style Attachment
|
Detached |
|
Construction Style Split Level
|
Backsplit |
|
Exterior Finish
|
Brick |
|
Flooring Type
|
Hardwood, Laminate |
|
Heating Fuel
|
Electric |
|
Heating Type
|
Baseboard Heaters |
|
Size Interior
|
1500 - 2000 Sqft |
|
Type
|
House |
|
Utility Water
|
Municipal Water |
Parking
Land
|
Acreage
|
No |
|
Sewer
|
Sanitary Sewer |
|
Size Depth
|
110 Ft ,9 In |
|
Size Frontage
|
48 Ft ,10 In |
|
Size Irregular
|
48.9 X 110.8 Ft |
|
Size Total Text
|
48.9 X 110.8 Ft |
|
Zoning Description
|
110.77 |
Rooms
| Level |
Type |
Length |
Width |
Dimensions |
|
Lower Level |
Bedroom 4 |
3.96 m |
3.43 m |
3.96 m x 3.43 m |
|
Lower Level |
Bedroom 5 |
3.4 m |
2.9 m |
3.4 m x 2.9 m |
|
Lower Level |
Family Room |
5.08 m |
3.81 m |
5.08 m x 3.81 m |
|
Main Level |
Kitchen |
3.28 m |
3.51 m |
3.28 m x 3.51 m |
|
Main Level |
Dining Room |
3.58 m |
3.05 m |
3.58 m x 3.05 m |
|
Main Level |
Living Room |
5.23 m |
4 m |
5.23 m x 4 m |
|
Main Level |
Primary Bedroom |
4.47 m |
3 m |
4.47 m x 3 m |
|
Main Level |
Bedroom 2 |
3.48 m |
3 m |
3.48 m x 3 m |
|
Main Level |
Bedroom 3 |
3.45 m |
3.6 m |
3.45 m x 3.6 m |
https://www.realtor.ca/real-estate/28139169/88-beverly-road-north-bay-widdifield-widdifield


