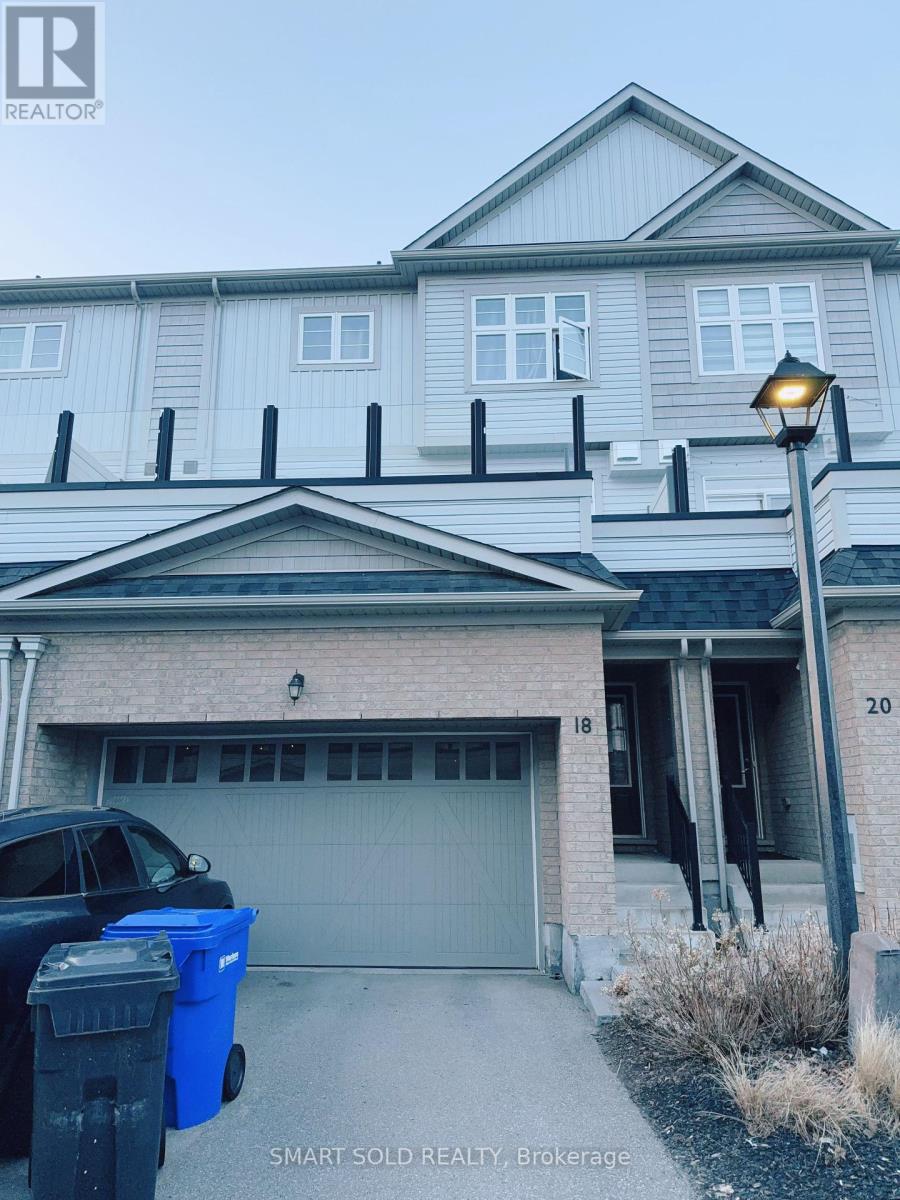289-597-1980
infolivingplus@gmail.com
18 Cornerside Way Whitby (Brooklin), Ontario L1M 0L8
4 Bedroom
3 Bathroom
2000 - 2500 sqft
Central Air Conditioning
Forced Air
$769,000
Bright & Spacious Townhome With Double Garage, 4 Bedrooms & 3 Washrooms In The Heart Of Brooklin Whitby. 2227 Sf Plus Basement. Open Concept Layout, 9' Ceiling & Hard Wood Floor In The Main Flr Gas Fire place In The Main Floor As Well. Kitchen With Granite Counter. Steps To All The Conveniences Nearby--Parks, Schools, Downtown Brooklin, Shopping, Go Train & Minutes To Highway 407& Hwy7. (id:50787)
Property Details
| MLS® Number | E12070500 |
| Property Type | Single Family |
| Community Name | Brooklin |
| Parking Space Total | 4 |
Building
| Bathroom Total | 3 |
| Bedrooms Above Ground | 4 |
| Bedrooms Total | 4 |
| Appliances | Stove, Refrigerator |
| Basement Development | Unfinished |
| Basement Type | N/a (unfinished) |
| Construction Style Attachment | Attached |
| Cooling Type | Central Air Conditioning |
| Exterior Finish | Brick, Vinyl Siding |
| Foundation Type | Concrete |
| Half Bath Total | 1 |
| Heating Fuel | Natural Gas |
| Heating Type | Forced Air |
| Stories Total | 3 |
| Size Interior | 2000 - 2500 Sqft |
| Type | Row / Townhouse |
| Utility Water | Municipal Water |
Parking
| Attached Garage | |
| Garage |
Land
| Acreage | No |
| Sewer | Sanitary Sewer |
| Size Depth | 78 Ft ,1 In |
| Size Frontage | 23 Ft ,7 In |
| Size Irregular | 23.6 X 78.1 Ft |
| Size Total Text | 23.6 X 78.1 Ft |
Rooms
| Level | Type | Length | Width | Dimensions |
|---|---|---|---|---|
| Basement | Recreational, Games Room | 2.9 m | 5.27 m | 2.9 m x 5.27 m |
| Main Level | Great Room | 4.11 m | 3.93 m | 4.11 m x 3.93 m |
| Main Level | Eating Area | 3.5 m | 3.5 m | 3.5 m x 3.5 m |
| Main Level | Kitchen | 3.47 m | 4.11 m | 3.47 m x 4.11 m |
| Upper Level | Bedroom | 3.56 m | 3.35 m | 3.56 m x 3.35 m |
| Upper Level | Bedroom 2 | 3.04 m | 3.04 m | 3.04 m x 3.04 m |
| Upper Level | Bedroom 3 | 3.04 m | 3.26 m | 3.04 m x 3.26 m |
| Upper Level | Bedroom 4 | 2.62 m | 3.71 m | 2.62 m x 3.71 m |
| Ground Level | Recreational, Games Room | 5.18 m | 3.65 m | 5.18 m x 3.65 m |
https://www.realtor.ca/real-estate/28139436/18-cornerside-way-whitby-brooklin-brooklin






