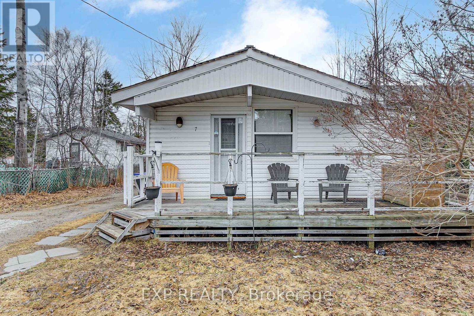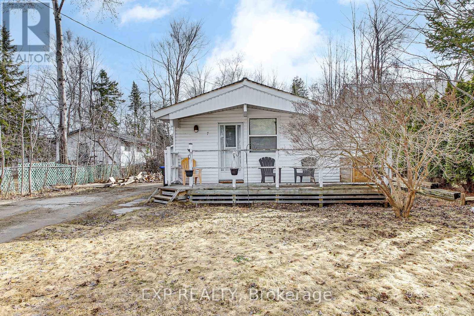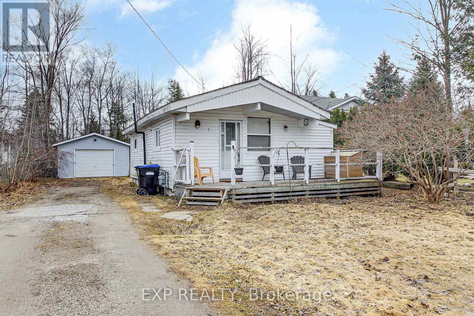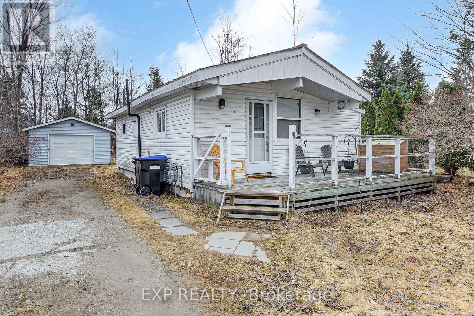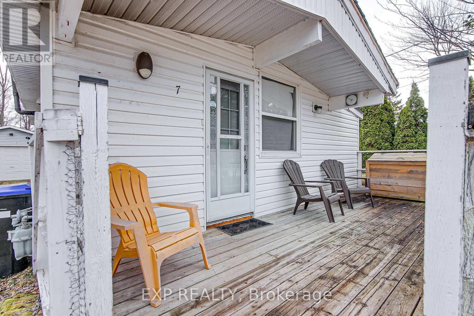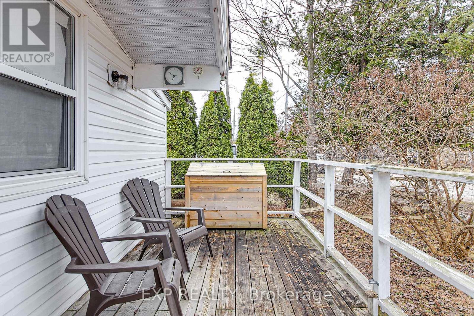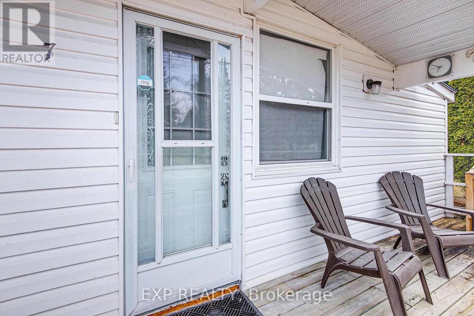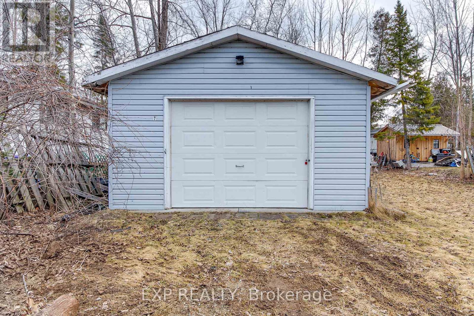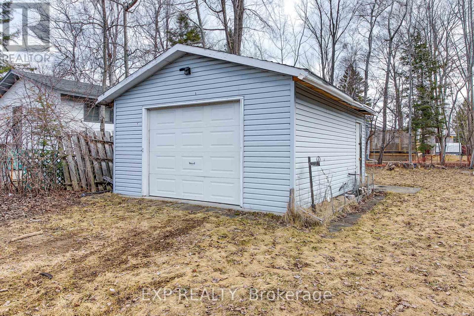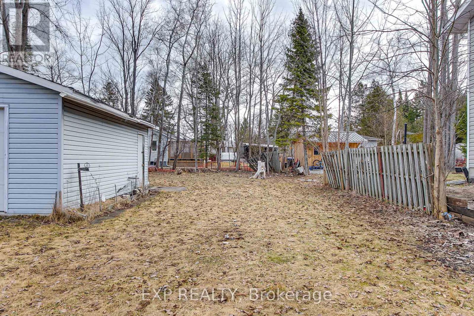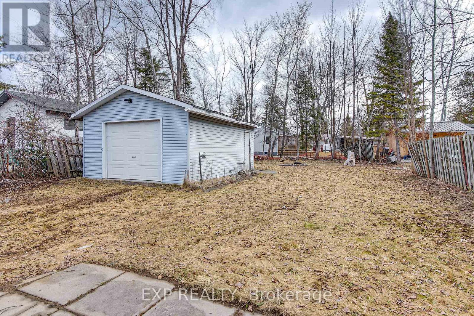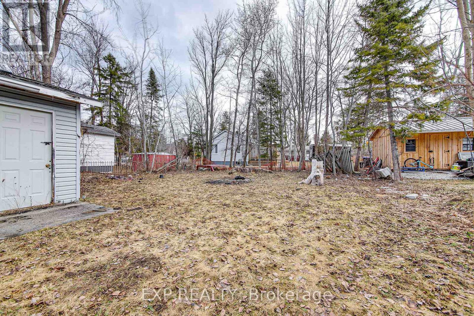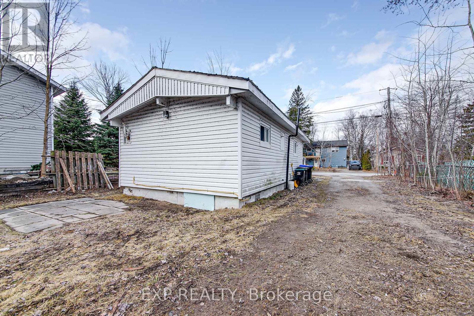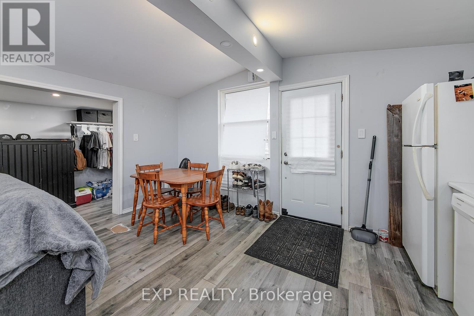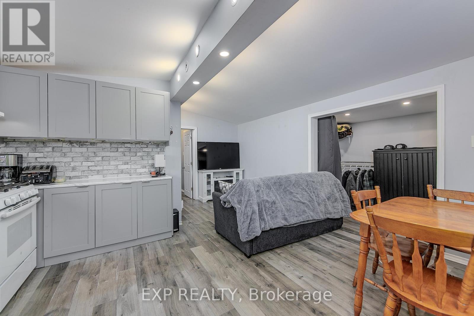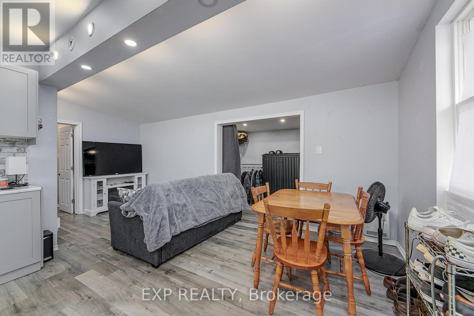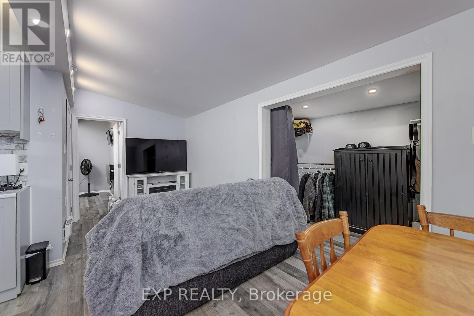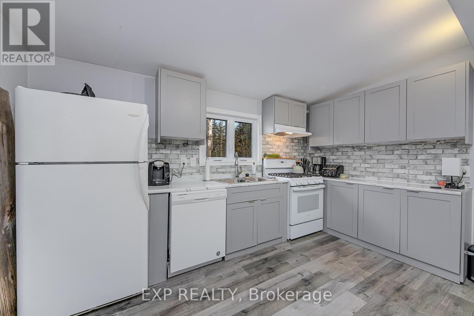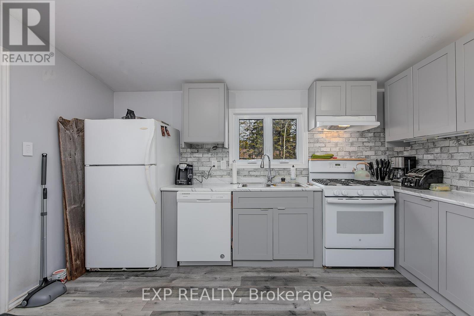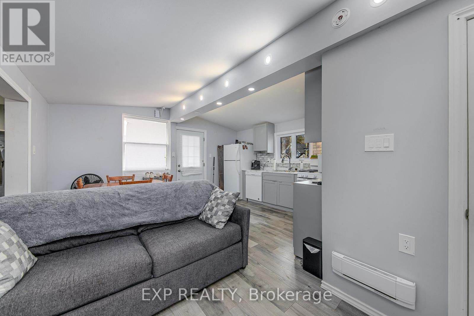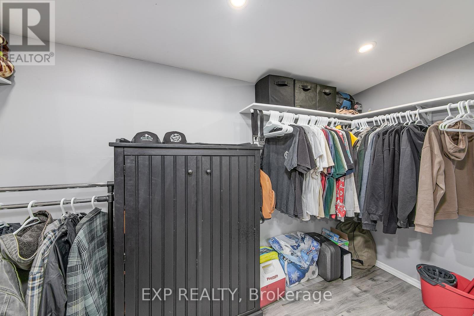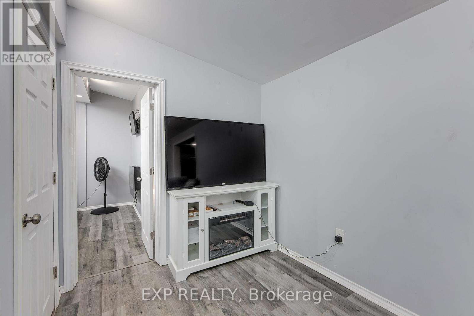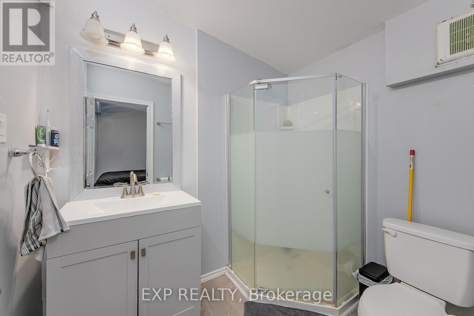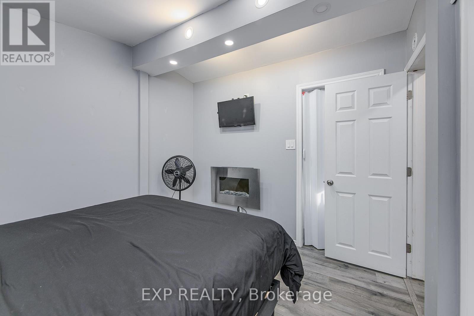1 Bedroom
1 Bathroom
700 - 1100 sqft
Bungalow
Forced Air
$517,999
Nestled in the heart of Wasaga Beach, this property offers a unique opportunity to own a piece of this vibrant community. This detached single-family home boasts a spacious full-sized town lot, providing ample outdoor space for various activities. This property features an oversized detached garage/shop, ensuring convenient parking and additional storage. Located just a short drive from the world-renowned Wasaga Beach, residents can enjoy easy access to Ontario's longest freshwater beach, perfect for summer relaxation and recreational activities. The property is also within close proximity to local amenities (including Playtime Casino), shops (including the Costco Wholesale to be coming soon), restaurants, and schools, making it an ideal spot for families and individuals alike. Embrace the beauty this property has to offer and become part of the Wasaga Beach lifestyle. (id:50787)
Property Details
|
MLS® Number
|
S12070572 |
|
Property Type
|
Single Family |
|
Community Name
|
Wasaga Beach |
|
Amenities Near By
|
Beach, Public Transit, Ski Area |
|
Community Features
|
Community Centre |
|
Parking Space Total
|
6 |
|
Structure
|
Porch |
Building
|
Bathroom Total
|
1 |
|
Bedrooms Above Ground
|
1 |
|
Bedrooms Total
|
1 |
|
Appliances
|
Water Heater, Window Coverings |
|
Architectural Style
|
Bungalow |
|
Construction Style Attachment
|
Detached |
|
Exterior Finish
|
Vinyl Siding, Wood |
|
Flooring Type
|
Laminate |
|
Foundation Type
|
Block |
|
Heating Fuel
|
Natural Gas |
|
Heating Type
|
Forced Air |
|
Stories Total
|
1 |
|
Size Interior
|
700 - 1100 Sqft |
|
Type
|
House |
|
Utility Water
|
Municipal Water |
Parking
Land
|
Acreage
|
No |
|
Land Amenities
|
Beach, Public Transit, Ski Area |
|
Sewer
|
Sanitary Sewer |
|
Size Depth
|
147 Ft ,2 In |
|
Size Frontage
|
50 Ft |
|
Size Irregular
|
50 X 147.2 Ft |
|
Size Total Text
|
50 X 147.2 Ft |
Rooms
| Level |
Type |
Length |
Width |
Dimensions |
|
Main Level |
Primary Bedroom |
3 m |
3 m |
3 m x 3 m |
|
Main Level |
Bathroom |
1.82 m |
2.4 m |
1.82 m x 2.4 m |
|
Main Level |
Laundry Room |
1.5 m |
3 m |
1.5 m x 3 m |
|
Main Level |
Den |
1.5 m |
4.57 m |
1.5 m x 4.57 m |
|
Main Level |
Dining Room |
2.74 m |
2.13 m |
2.74 m x 2.13 m |
|
Main Level |
Family Room |
2.74 m |
3.35 m |
2.74 m x 3.35 m |
|
Main Level |
Kitchen |
3.65 m |
2.13 m |
3.65 m x 2.13 m |
Utilities
|
Cable
|
Installed |
|
Sewer
|
Installed |
https://www.realtor.ca/real-estate/28139831/7-60th-street-s-wasaga-beach-wasaga-beach

