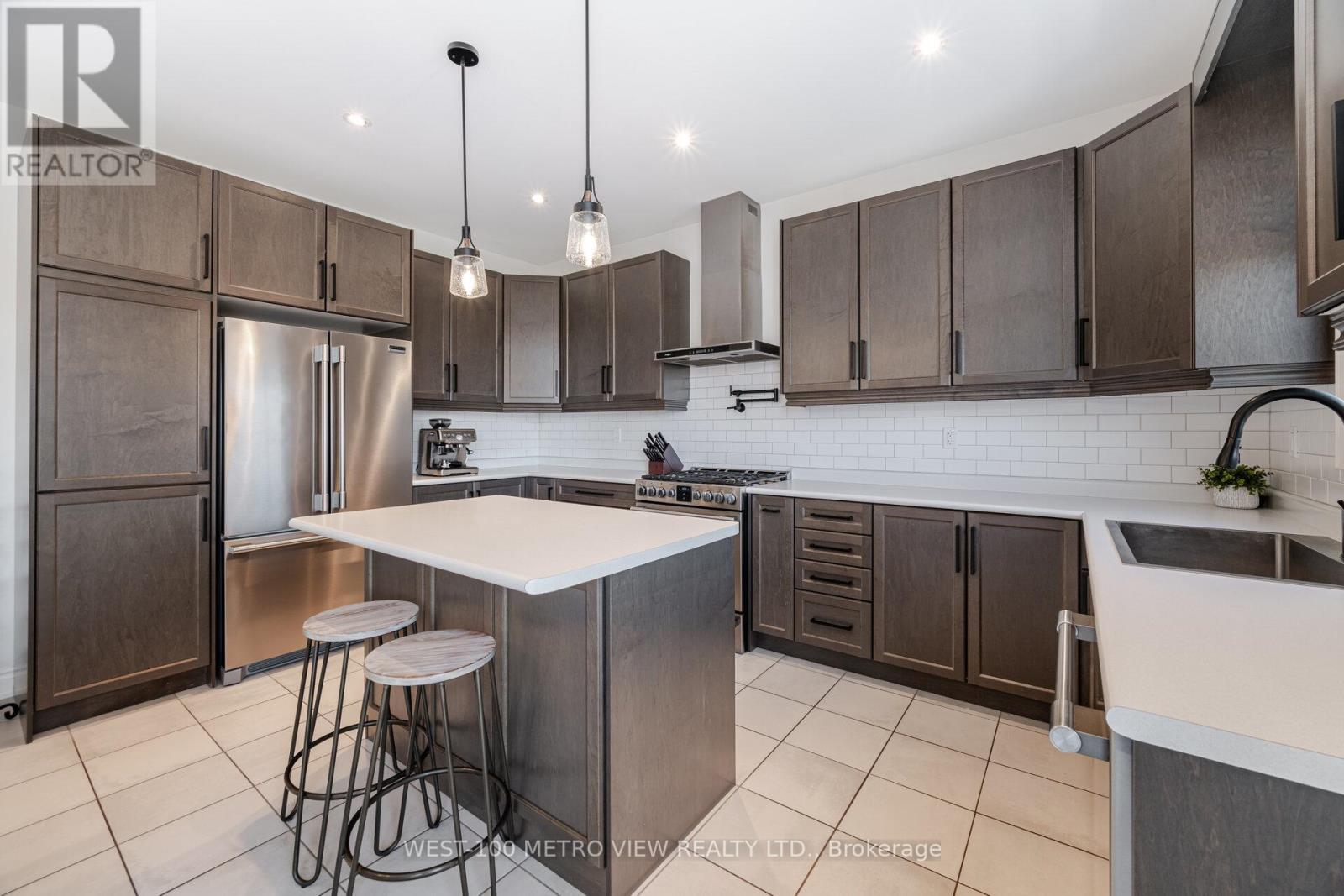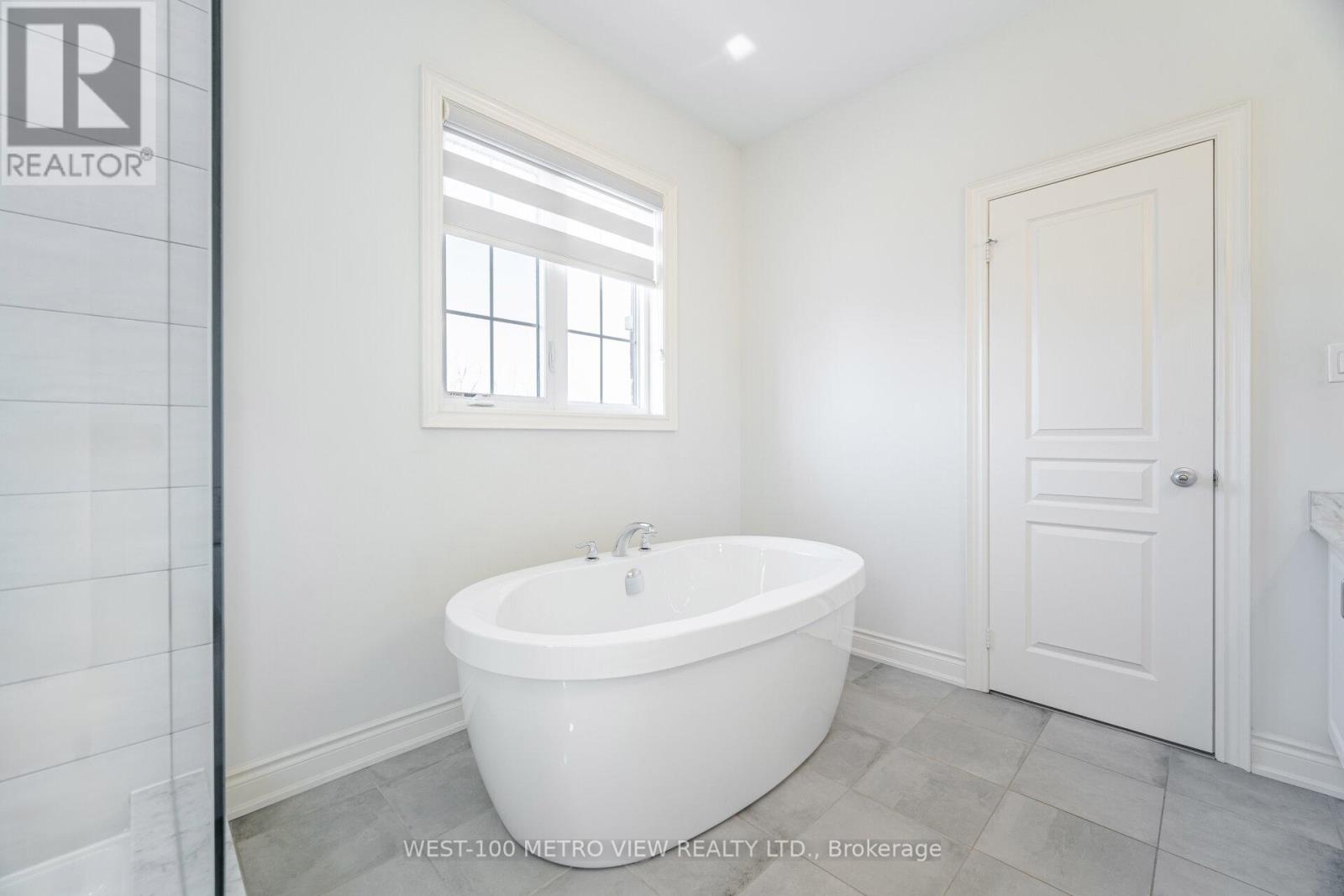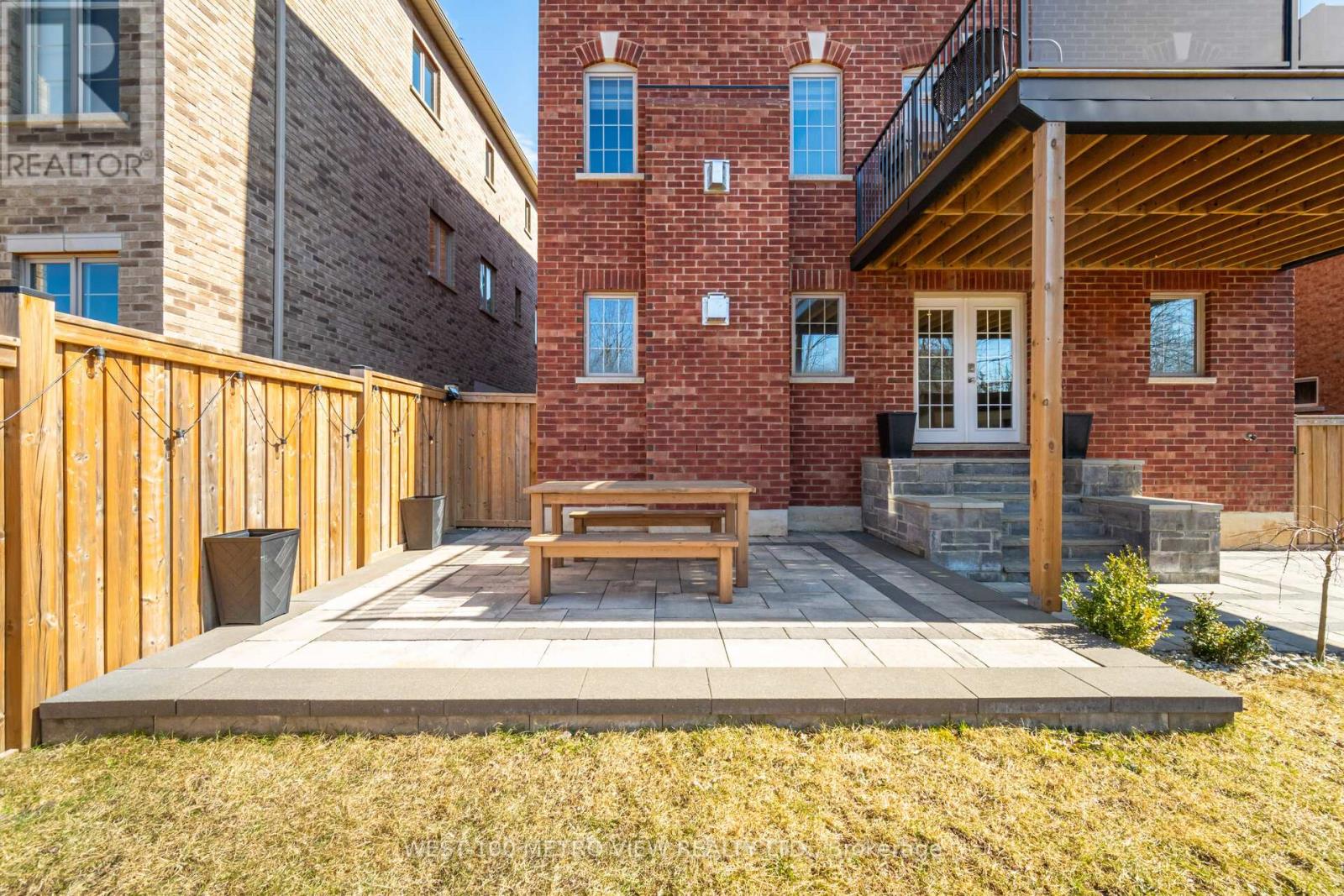4 Bedroom
5 Bathroom
2500 - 3000 sqft
Fireplace
Central Air Conditioning
Forced Air
$1,449,900
Welcome Home to 275 Humphrey St. This is the one you have been waiting for. This 4-bedroom, 5 bathroom family home in the highly desirable Waterdown neighborhood has everything you have been waiting for. Bright and Spacious, 9 foot ceilings throughout Main Floor and Upper Level. Open-concept kitchen with breakfast area including Walk-Out to Custom Oversized Deck Overlooking the Ravine! Family Room with Gas fireplace Perfect for Entertaining. Upstairs, you'll find Four generously sized bedrooms all with ensuite bathroom access and walk-in Closets! Fully Finished Walk-Out Lower Level with Full Washroom, Large Family room with Gas Fireplace, an additional bedroom and Rough-In's For a Future Kitchen Or In-Law Suite. Walk-out to your Backyard Oasis Complete with Large Interlock Patio Area, Large Shed and Custom Stone Wood Oven! See Virtual Tour!! Just Move-In and Enjoy! (id:50787)
Property Details
|
MLS® Number
|
X12057775 |
|
Property Type
|
Single Family |
|
Community Name
|
Waterdown |
|
Parking Space Total
|
6 |
Building
|
Bathroom Total
|
5 |
|
Bedrooms Above Ground
|
4 |
|
Bedrooms Total
|
4 |
|
Amenities
|
Fireplace(s) |
|
Appliances
|
Window Coverings |
|
Basement Development
|
Finished |
|
Basement Features
|
Separate Entrance, Walk Out |
|
Basement Type
|
N/a (finished) |
|
Construction Style Attachment
|
Detached |
|
Cooling Type
|
Central Air Conditioning |
|
Exterior Finish
|
Brick |
|
Fireplace Present
|
Yes |
|
Fireplace Total
|
2 |
|
Foundation Type
|
Unknown |
|
Half Bath Total
|
1 |
|
Heating Fuel
|
Natural Gas |
|
Heating Type
|
Forced Air |
|
Stories Total
|
2 |
|
Size Interior
|
2500 - 3000 Sqft |
|
Type
|
House |
|
Utility Water
|
Municipal Water |
Parking
Land
|
Acreage
|
No |
|
Sewer
|
Sanitary Sewer |
|
Size Depth
|
110 Ft ,3 In |
|
Size Frontage
|
38 Ft ,10 In |
|
Size Irregular
|
38.9 X 110.3 Ft |
|
Size Total Text
|
38.9 X 110.3 Ft |
Rooms
| Level |
Type |
Length |
Width |
Dimensions |
|
Lower Level |
Bedroom 5 |
3.7 m |
2 m |
3.7 m x 2 m |
|
Lower Level |
Recreational, Games Room |
6.82 m |
4.56 m |
6.82 m x 4.56 m |
|
Main Level |
Living Room |
2.48 m |
5.17 m |
2.48 m x 5.17 m |
|
Main Level |
Dining Room |
3.32 m |
3.74 m |
3.32 m x 3.74 m |
|
Main Level |
Kitchen |
3.02 m |
4.77 m |
3.02 m x 4.77 m |
|
Main Level |
Eating Area |
2.25 m |
4 m |
2.25 m x 4 m |
|
Main Level |
Family Room |
4.28 m |
4 m |
4.28 m x 4 m |
|
Upper Level |
Primary Bedroom |
5.68 m |
3.7 m |
5.68 m x 3.7 m |
|
Upper Level |
Bedroom 2 |
3.93 m |
3.77 m |
3.93 m x 3.77 m |
|
Upper Level |
Bedroom 3 |
4.19 m |
3.74 m |
4.19 m x 3.74 m |
|
Upper Level |
Bedroom 4 |
4.59 m |
4.53 m |
4.59 m x 4.53 m |
https://www.realtor.ca/real-estate/28110754/275-humphrey-street-hamilton-waterdown-waterdown












































