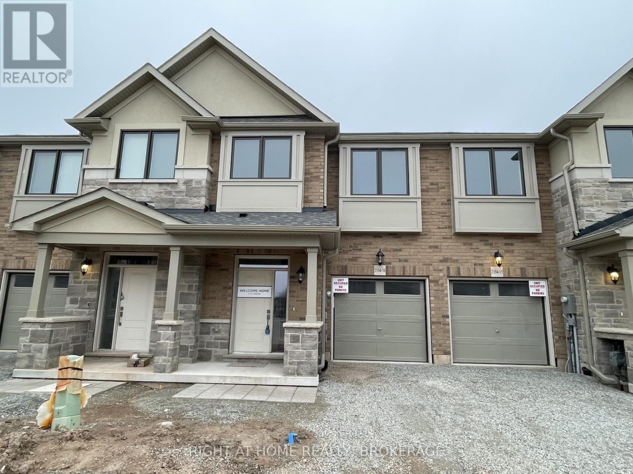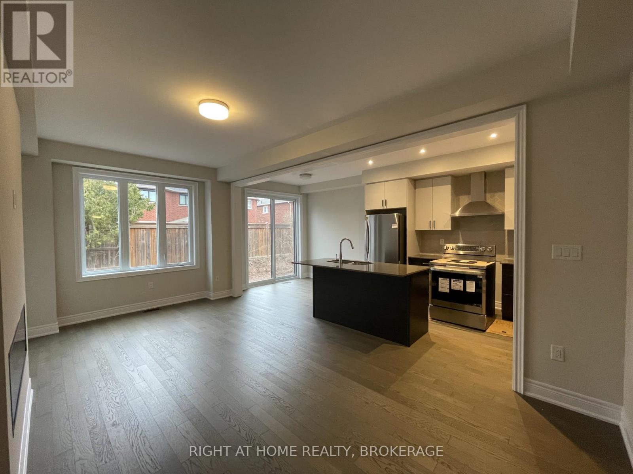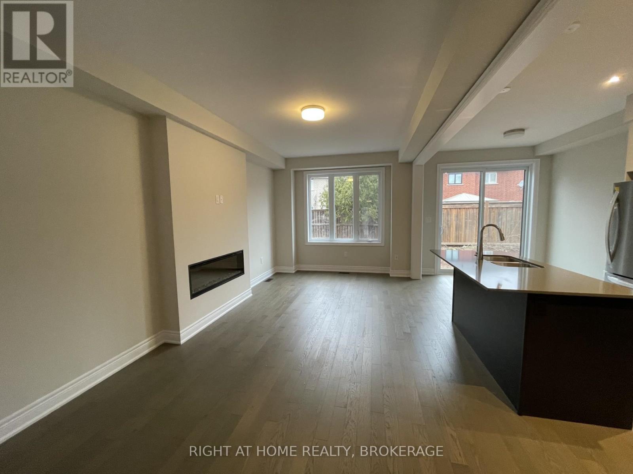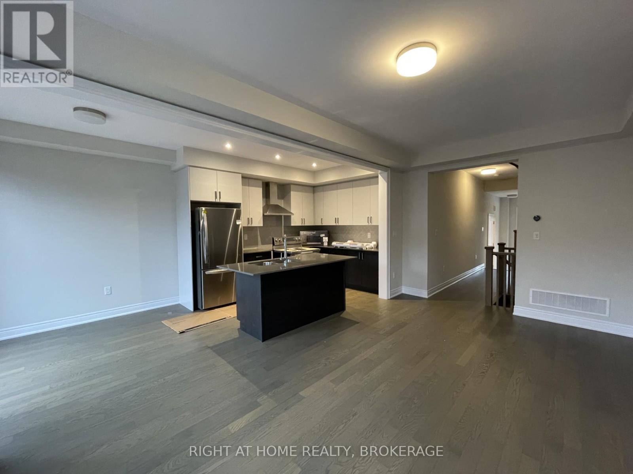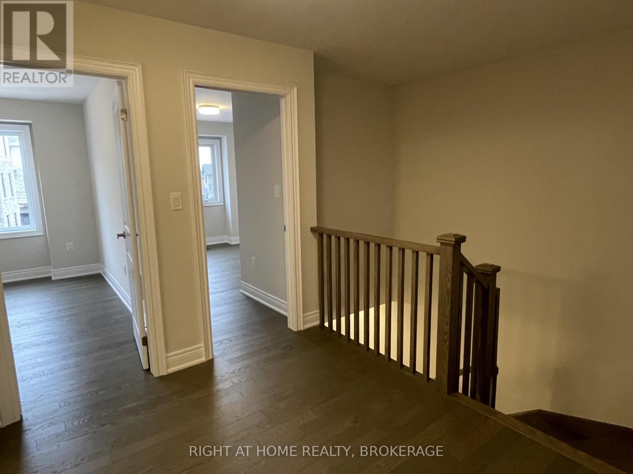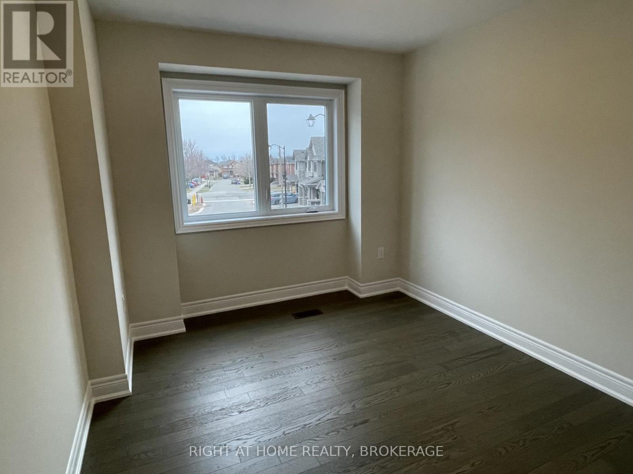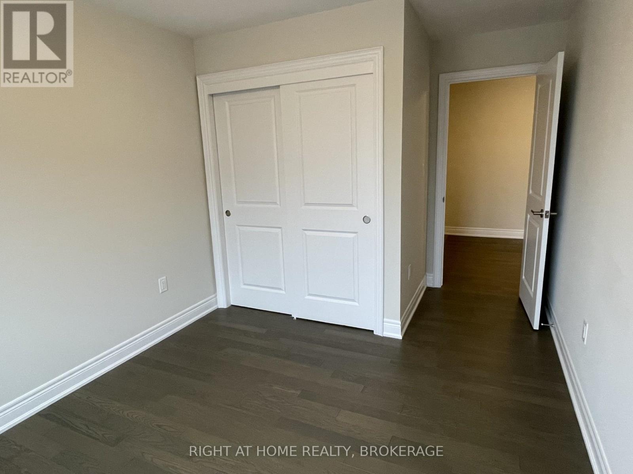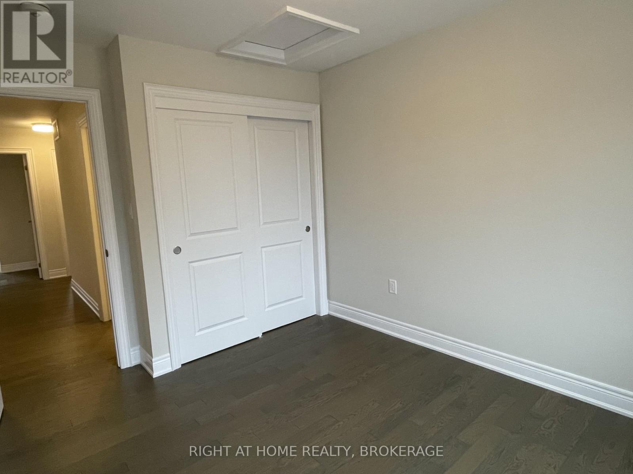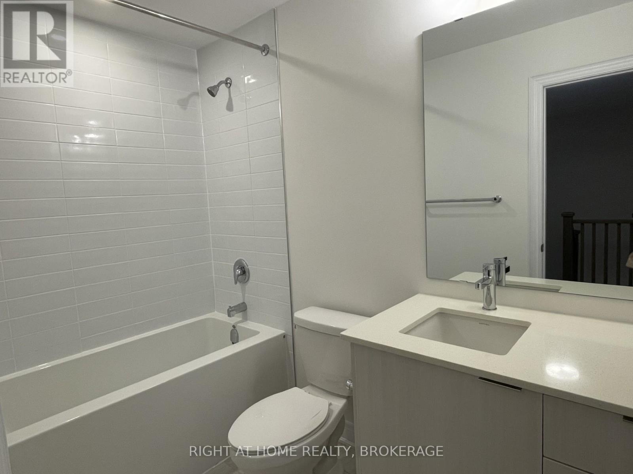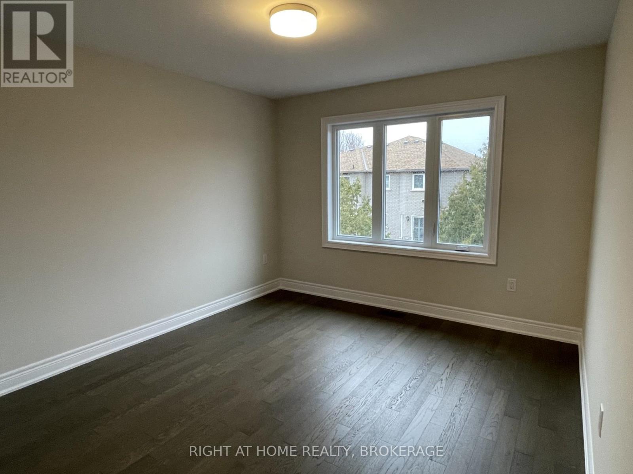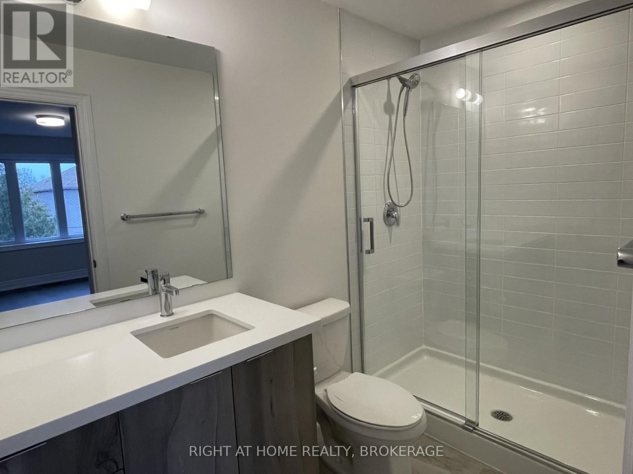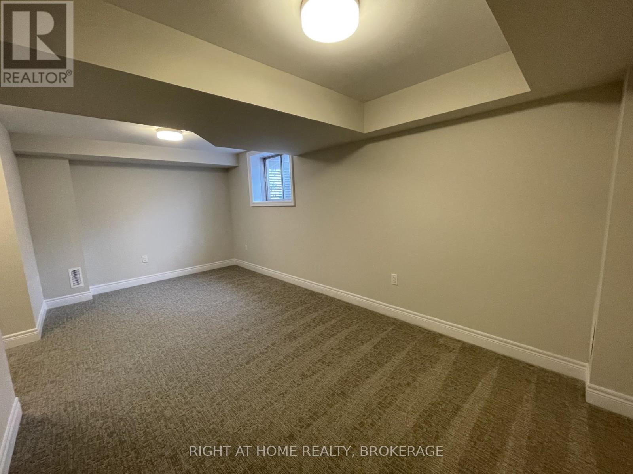4 Bedroom
4 Bathroom
Fireplace
Central Air Conditioning
Forced Air
$3,900 Monthly
A brand-new, never-lived-in executive 4-bedroom, 4-bathroom townhome plus finished basement in the prestigious West Oak Trails community, built by Branthaven. The main floor features an open-concept layout, spacious living and dining areas, and a wall-mount sleek electric fireplace. The modern kitchen features quartz countertops, stainless steel appliances, and a functional central island, perfect for entertaining. Beautiful hardwood flooring flows throughout the entire home. The fully finished basement offers additional living space, a recreation room, and a convenient 3-piece bathroom. Located within the catchment of top-ranked schools, this home is just minutes from parks, trails, public transit, and various amenities. Commuters will appreciate the easy access to major highways, including the 403, 407, and QEW. (id:50787)
Property Details
|
MLS® Number
|
W12070812 |
|
Property Type
|
Single Family |
|
Community Name
|
1019 - WM Westmount |
|
Amenities Near By
|
Hospital, Park, Public Transit, Schools |
|
Parking Space Total
|
2 |
|
Structure
|
Deck |
Building
|
Bathroom Total
|
4 |
|
Bedrooms Above Ground
|
4 |
|
Bedrooms Total
|
4 |
|
Age
|
New Building |
|
Amenities
|
Fireplace(s) |
|
Appliances
|
Garage Door Opener Remote(s) |
|
Basement Development
|
Partially Finished |
|
Basement Type
|
N/a (partially Finished) |
|
Construction Style Attachment
|
Attached |
|
Cooling Type
|
Central Air Conditioning |
|
Exterior Finish
|
Brick Facing |
|
Fire Protection
|
Smoke Detectors |
|
Fireplace Present
|
Yes |
|
Fireplace Total
|
1 |
|
Flooring Type
|
Hardwood |
|
Foundation Type
|
Poured Concrete |
|
Half Bath Total
|
1 |
|
Heating Fuel
|
Natural Gas |
|
Heating Type
|
Forced Air |
|
Stories Total
|
2 |
|
Type
|
Row / Townhouse |
|
Utility Water
|
Municipal Water, Unknown |
Parking
Land
|
Acreage
|
No |
|
Land Amenities
|
Hospital, Park, Public Transit, Schools |
|
Sewer
|
Sanitary Sewer |
|
Size Total Text
|
Under 1/2 Acre |
Rooms
| Level |
Type |
Length |
Width |
Dimensions |
|
Second Level |
Primary Bedroom |
3.66 m |
3.3 m |
3.66 m x 3.3 m |
|
Second Level |
Bedroom 2 |
3.04 m |
2.43 m |
3.04 m x 2.43 m |
|
Second Level |
Bedroom 3 |
3.48 m |
2.89 m |
3.48 m x 2.89 m |
|
Second Level |
Bedroom 4 |
3.35 m |
2.89 m |
3.35 m x 2.89 m |
|
Basement |
Recreational, Games Room |
5.74 m |
3.07 m |
5.74 m x 3.07 m |
|
Ground Level |
Great Room |
6.02 m |
3.2 m |
6.02 m x 3.2 m |
|
Ground Level |
Kitchen |
3.6 m |
2.54 m |
3.6 m x 2.54 m |
|
Ground Level |
Eating Area |
2.54 m |
2.43 m |
2.54 m x 2.43 m |
https://www.realtor.ca/real-estate/28140717/16-2184-postmaster-drive-oakville-1019-wm-westmount-1019-wm-westmount

