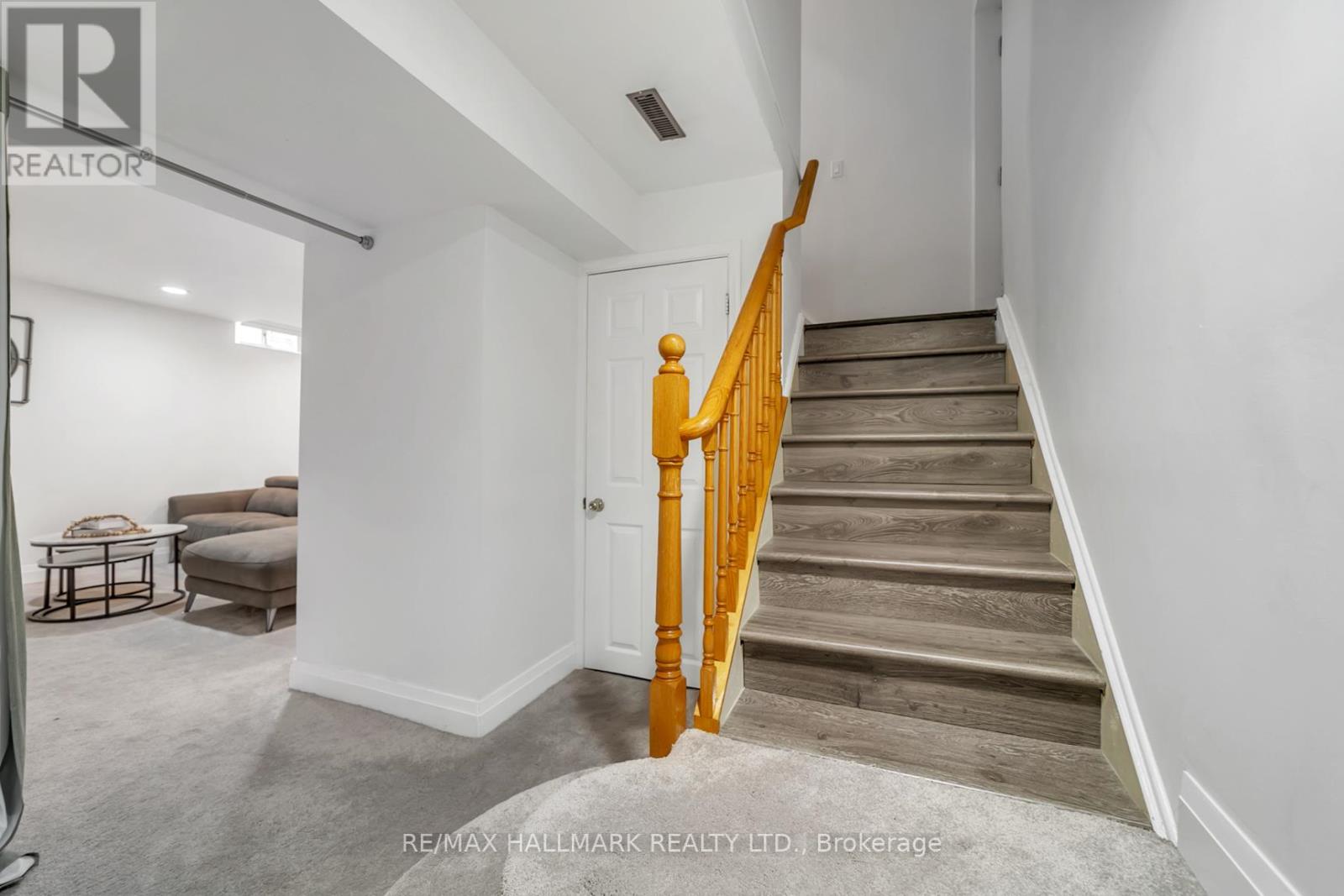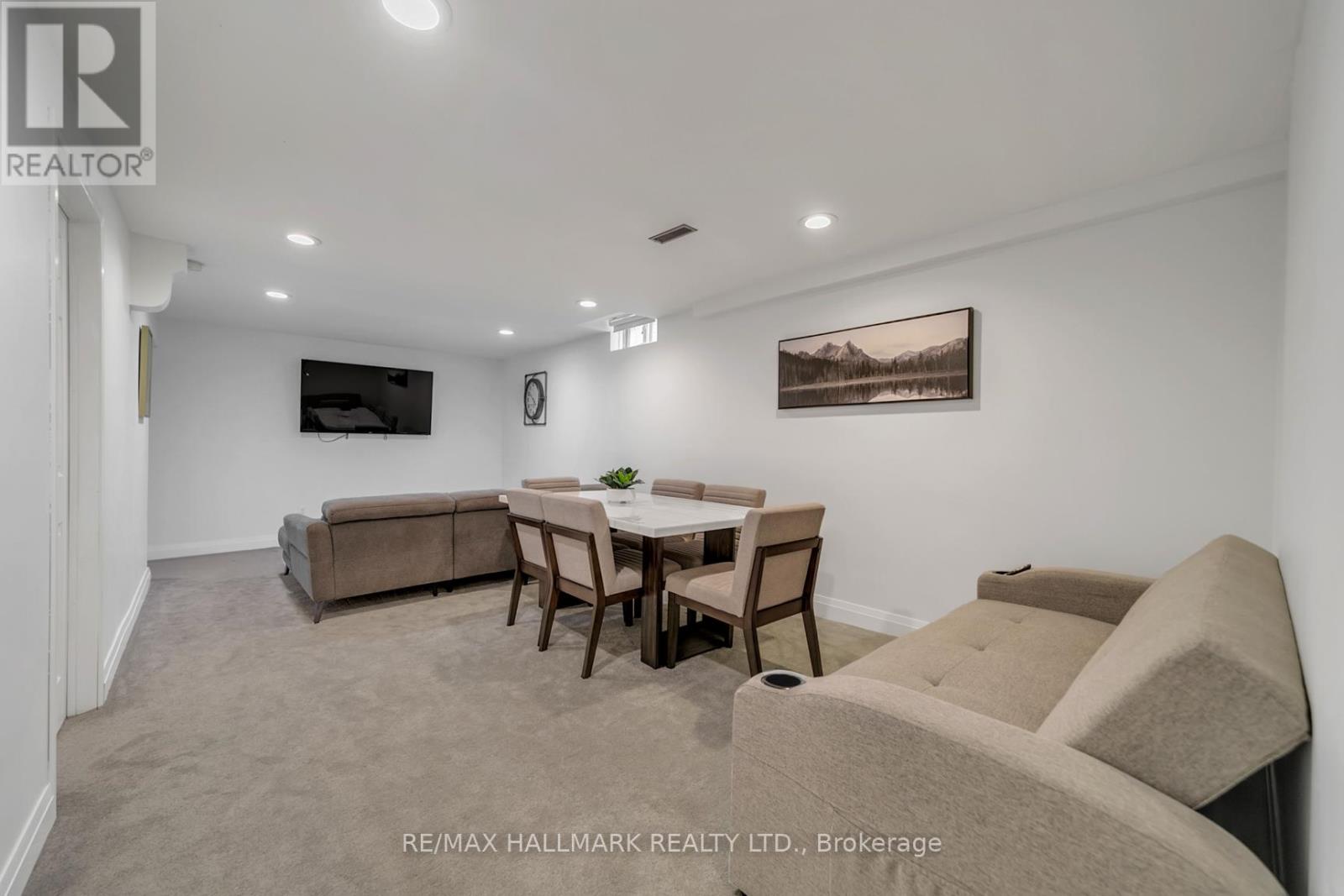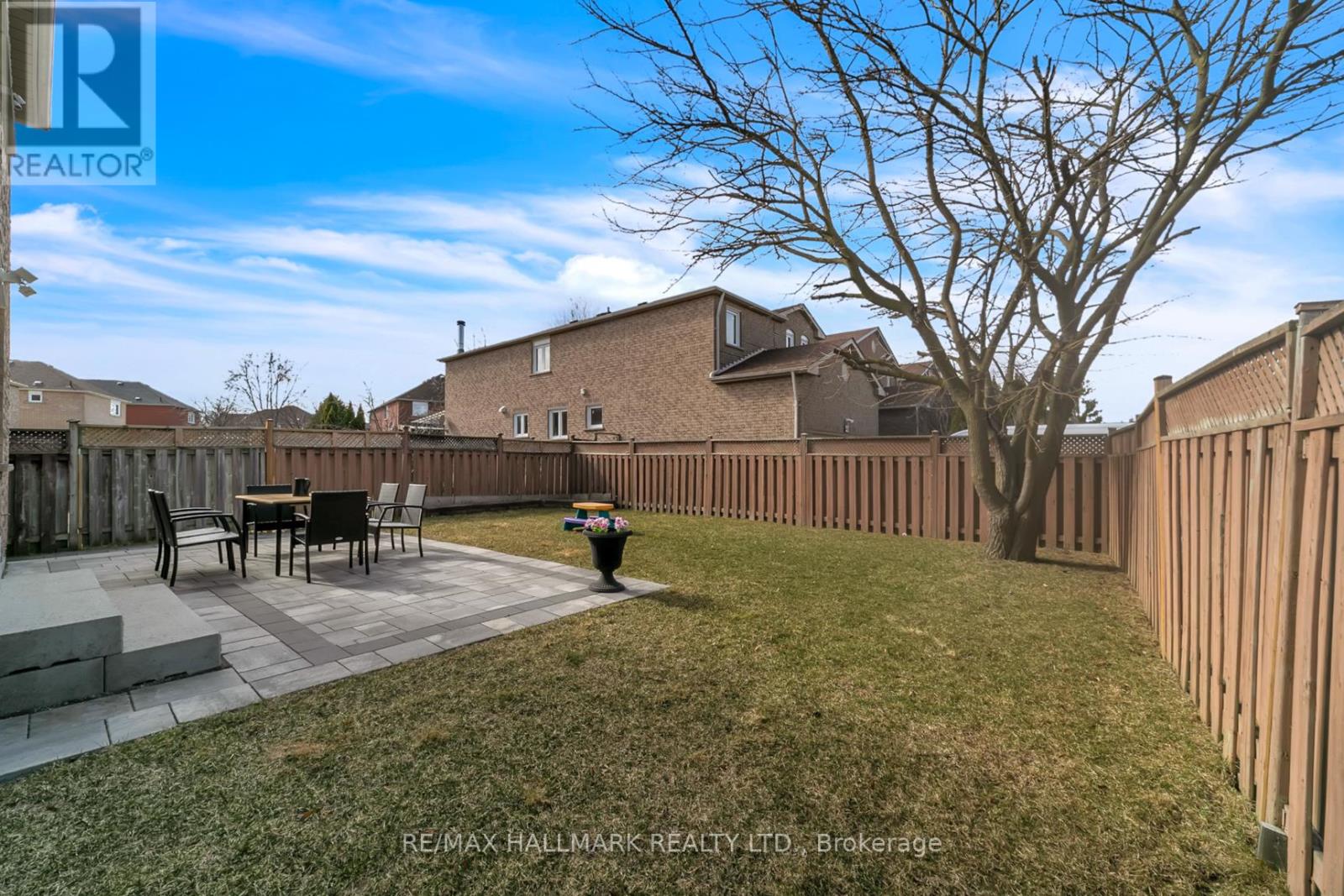2 Cedarhurst Drive Richmond Hill (Devonsleigh), Ontario L4S 1B7
$1,299,800
Welcome to 2 Cedarhurst Drive in the heart of Richmond Hills highly sought-after Devonsleigh community! This beautifully maintained 4+1-bedroom, 4-bathroom detached home features a spacious and functional layout with approximately 3000 sqft of living space. 2 separate Laundry for Basment and main floor. The sun-filled main floor offers open-concept living and dining areas, a cozy family room with fireplace, and an updated eat-in kitchen with walk-out to a private backyard perfect for entertaining. Upstairs, the generously sized bedrooms include a primary suite with walk-in closet and renovated ensuite. The fully renovated basement apartment adds versatility with space for a home office, gym, or in-law suite. Located on a quiet street close to top-ranked schools, parks, transit, shopping, and all amenities. A true gem in a family-friendly neighbourhood. furnace 2020. new interlock 2024. seller/listing agents do not warrant retrofit status of Basment. (id:50787)
Open House
This property has open houses!
2:00 pm
Ends at:4:00 pm
2:00 pm
Ends at:4:00 pm
Property Details
| MLS® Number | N12070843 |
| Property Type | Single Family |
| Community Name | Devonsleigh |
| Amenities Near By | Park, Public Transit, Schools |
| Community Features | Community Centre |
| Features | Conservation/green Belt, In-law Suite |
| Parking Space Total | 6 |
Building
| Bathroom Total | 4 |
| Bedrooms Above Ground | 4 |
| Bedrooms Below Ground | 1 |
| Bedrooms Total | 5 |
| Basement Development | Finished |
| Basement Features | Separate Entrance |
| Basement Type | N/a (finished) |
| Construction Style Attachment | Detached |
| Cooling Type | Central Air Conditioning |
| Exterior Finish | Brick |
| Fireplace Present | Yes |
| Flooring Type | Laminate, Parquet |
| Foundation Type | Brick |
| Half Bath Total | 1 |
| Heating Fuel | Natural Gas |
| Heating Type | Forced Air |
| Stories Total | 2 |
| Size Interior | 2000 - 2500 Sqft |
| Type | House |
| Utility Water | Municipal Water |
Parking
| Attached Garage | |
| Garage |
Land
| Acreage | No |
| Fence Type | Fenced Yard |
| Land Amenities | Park, Public Transit, Schools |
| Sewer | Sanitary Sewer |
| Size Depth | 114 Ft ,6 In |
| Size Frontage | 41 Ft ,1 In |
| Size Irregular | 41.1 X 114.5 Ft ; 84.47ft X 10.97ft X 41.17ft X 114.53ft |
| Size Total Text | 41.1 X 114.5 Ft ; 84.47ft X 10.97ft X 41.17ft X 114.53ft |
| Zoning Description | Residential |
Rooms
| Level | Type | Length | Width | Dimensions |
|---|---|---|---|---|
| Second Level | Primary Bedroom | 5.57 m | 4.64 m | 5.57 m x 4.64 m |
| Second Level | Bedroom 2 | 3.31 m | 3 m | 3.31 m x 3 m |
| Second Level | Bedroom 3 | 3.73 m | 3.32 m | 3.73 m x 3.32 m |
| Second Level | Bedroom 4 | 3.32 m | 3.31 m | 3.32 m x 3.31 m |
| Basement | Bedroom | 8.88 m | 3.38 m | 8.88 m x 3.38 m |
| Main Level | Dining Room | 6.51 m | 3.5 m | 6.51 m x 3.5 m |
| Main Level | Family Room | 4.2 m | 3.52 m | 4.2 m x 3.52 m |
| Main Level | Kitchen | 5.68 m | 3.53 m | 5.68 m x 3.53 m |
https://www.realtor.ca/real-estate/28140760/2-cedarhurst-drive-richmond-hill-devonsleigh-devonsleigh












































