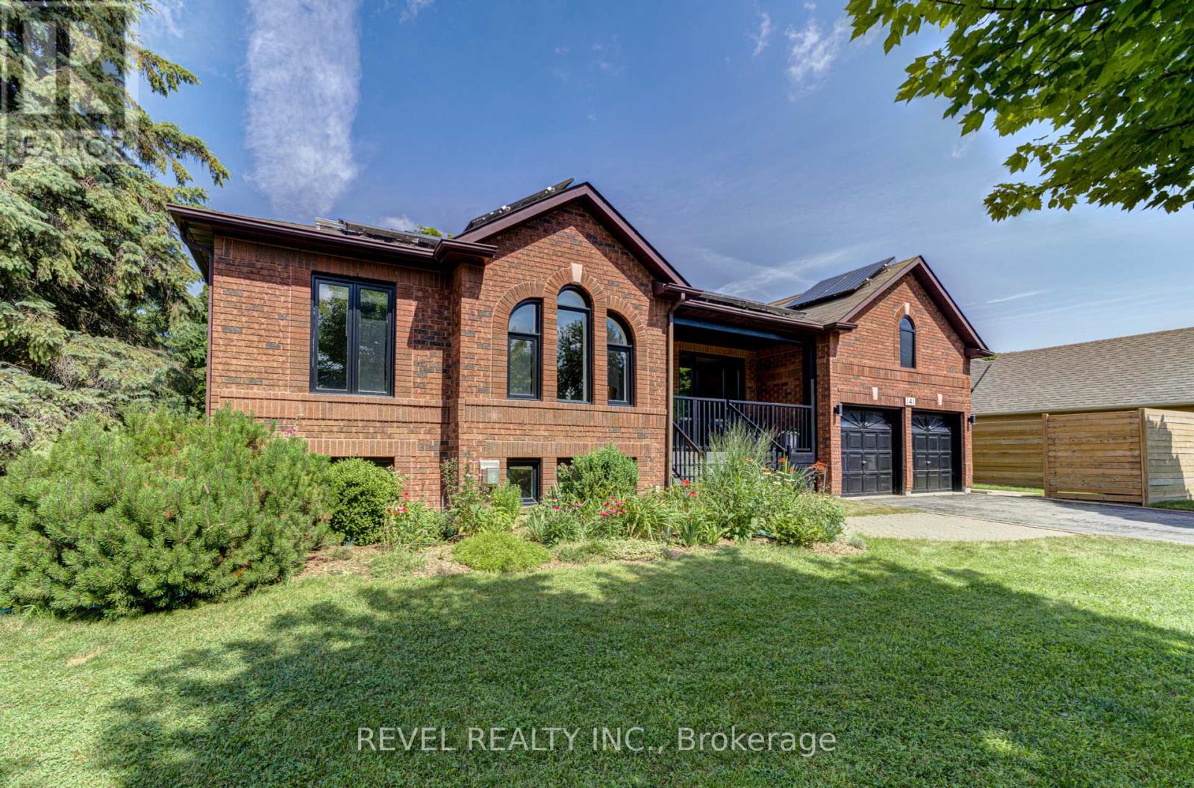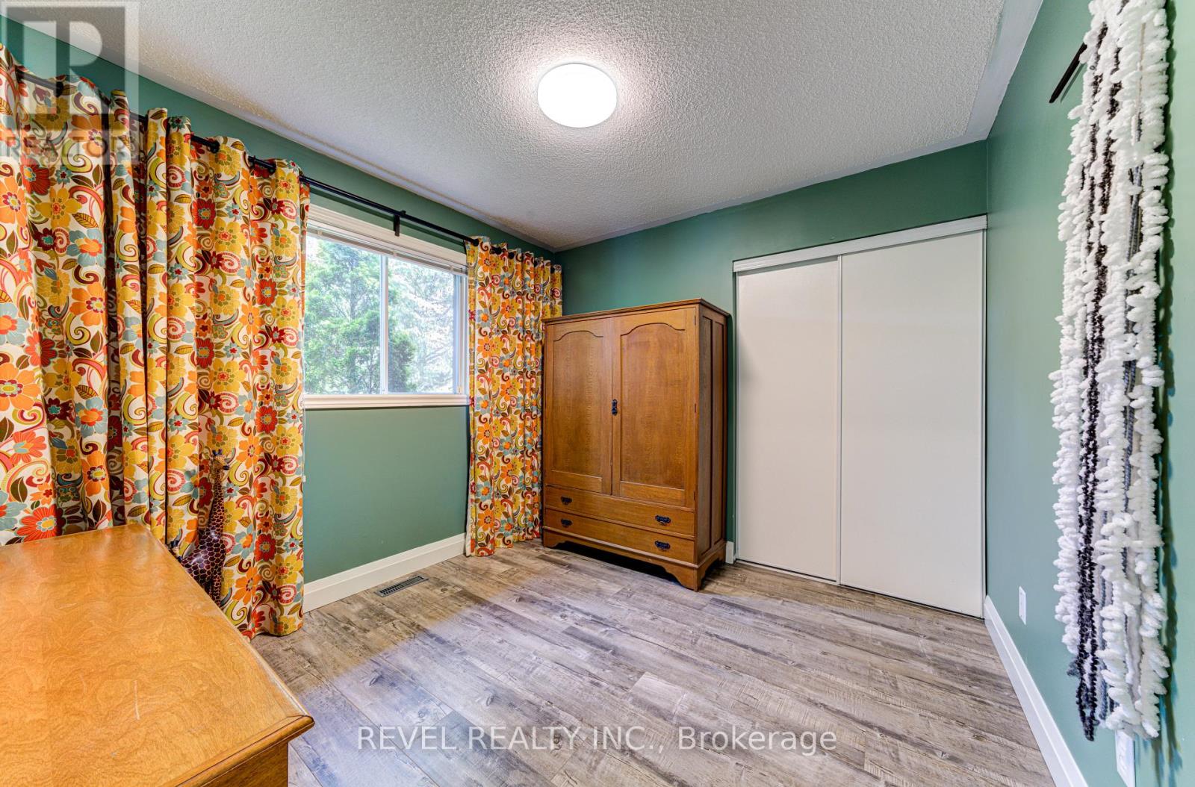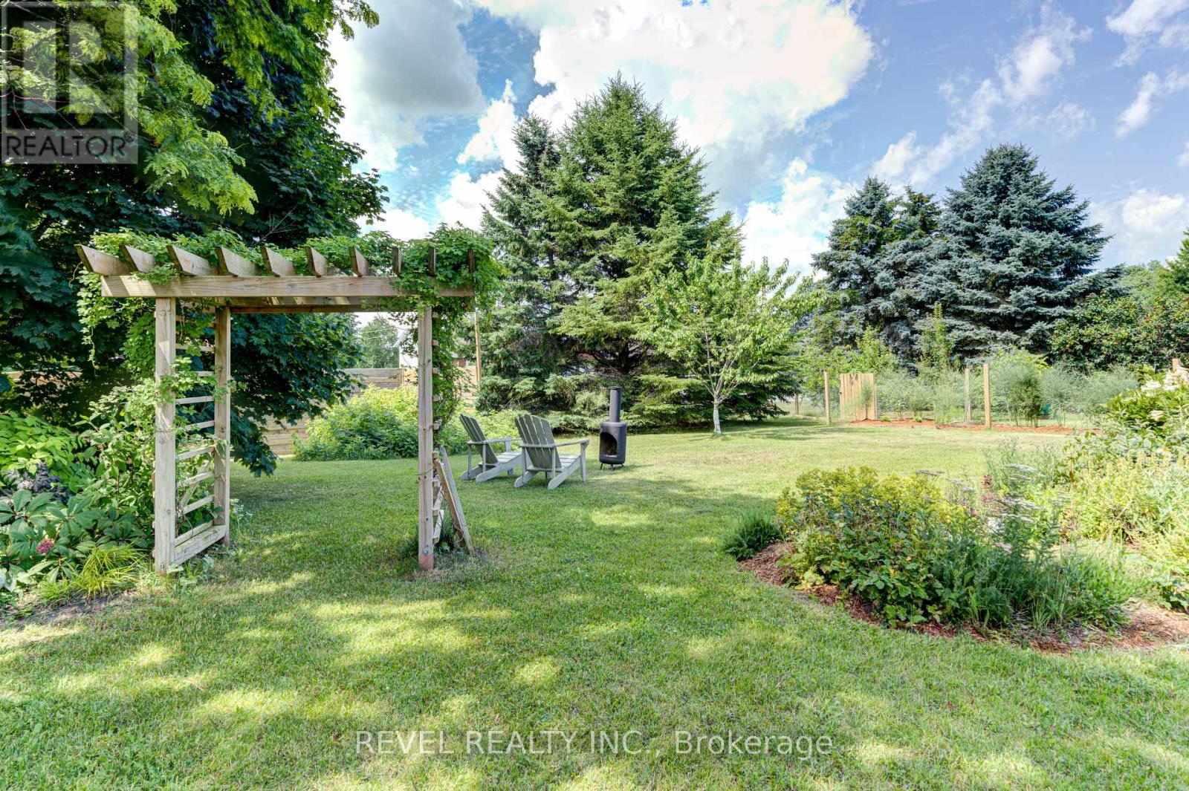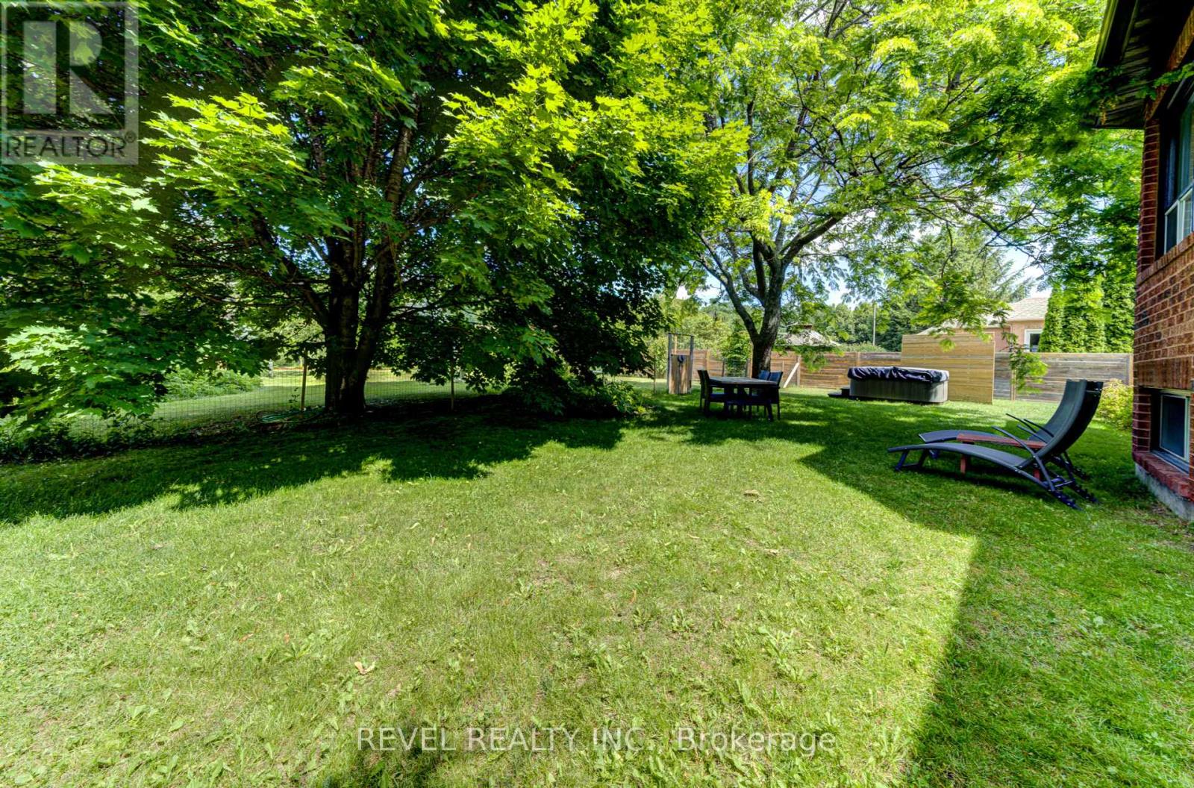5 Bedroom
3 Bathroom
1500 - 2000 sqft
Bungalow
Fireplace
Central Air Conditioning
Forced Air
Landscaped
$989,999
This Beautiful Newly Renovated Detached Home Is Located On A Spacious Corner Lot With Private Backyard Oasis, Just Minutes From The Beach and Local Shops. With Three Large Bedrooms Upstairs, A Dining Room, And A Cozy Family Room, This Home Is Perfect For Comfortable Living And Entertaining. The Finished Basement Includes Two Additional Bedrooms, A Second Kitchen, And A Separate Entrance, Providing Privacy And Potential Rental Opportunities. Step Outside To A Private Deck And Enjoy Your Expansive Backyard, Featuring Fruit Trees, Berry Bushes, And Nut Plants. Enjoy Year-Round Cottage Life With Modern Comforts Like A Hot Tub And Solar Panels On The Roof, Adding Energy Efficiency To Your Dream Home. Dont Miss Out On This Incredible Opportunity! (id:50787)
Open House
This property has open houses!
Starts at:
12:00 pm
Ends at:
2:00 pm
Property Details
|
MLS® Number
|
S12071173 |
|
Property Type
|
Single Family |
|
Community Name
|
Wasaga Beach |
|
Amenities Near By
|
Park, Beach |
|
Features
|
Carpet Free |
|
Parking Space Total
|
8 |
|
Structure
|
Deck, Porch |
Building
|
Bathroom Total
|
3 |
|
Bedrooms Above Ground
|
3 |
|
Bedrooms Below Ground
|
2 |
|
Bedrooms Total
|
5 |
|
Age
|
31 To 50 Years |
|
Appliances
|
Hot Tub, Water Heater |
|
Architectural Style
|
Bungalow |
|
Basement Development
|
Finished |
|
Basement Type
|
Full (finished) |
|
Construction Style Attachment
|
Detached |
|
Cooling Type
|
Central Air Conditioning |
|
Exterior Finish
|
Brick |
|
Fireplace Present
|
Yes |
|
Fireplace Total
|
2 |
|
Foundation Type
|
Concrete |
|
Heating Fuel
|
Natural Gas |
|
Heating Type
|
Forced Air |
|
Stories Total
|
1 |
|
Size Interior
|
1500 - 2000 Sqft |
|
Type
|
House |
|
Utility Water
|
Municipal Water |
Parking
Land
|
Acreage
|
No |
|
Land Amenities
|
Park, Beach |
|
Landscape Features
|
Landscaped |
|
Sewer
|
Septic System |
|
Size Depth
|
249 Ft ,4 In |
|
Size Frontage
|
91 Ft ,10 In |
|
Size Irregular
|
91.9 X 249.4 Ft |
|
Size Total Text
|
91.9 X 249.4 Ft|under 1/2 Acre |
|
Zoning Description
|
R1 |
Rooms
| Level |
Type |
Length |
Width |
Dimensions |
|
Lower Level |
Bedroom |
3.71 m |
2.79 m |
3.71 m x 2.79 m |
|
Lower Level |
Bedroom |
2.49 m |
3.48 m |
2.49 m x 3.48 m |
|
Lower Level |
Kitchen |
4.88 m |
3.48 m |
4.88 m x 3.48 m |
|
Lower Level |
Living Room |
5.61 m |
3.1 m |
5.61 m x 3.1 m |
|
Main Level |
Family Room |
4.19 m |
3.17 m |
4.19 m x 3.17 m |
|
Main Level |
Foyer |
1.93 m |
1.98 m |
1.93 m x 1.98 m |
|
Main Level |
Living Room |
4.19 m |
3.17 m |
4.19 m x 3.17 m |
|
Main Level |
Dining Room |
4.01 m |
2.95 m |
4.01 m x 2.95 m |
|
Main Level |
Other |
5.61 m |
2.87 m |
5.61 m x 2.87 m |
|
Main Level |
Primary Bedroom |
3.96 m |
2.9 m |
3.96 m x 2.9 m |
|
Main Level |
Bedroom |
1.88 m |
2.21 m |
1.88 m x 2.21 m |
|
Main Level |
Bedroom |
3 m |
2.9 m |
3 m x 2.9 m |
https://www.realtor.ca/real-estate/28141410/141-wasaga-sands-drive-e-wasaga-beach-wasaga-beach


















































