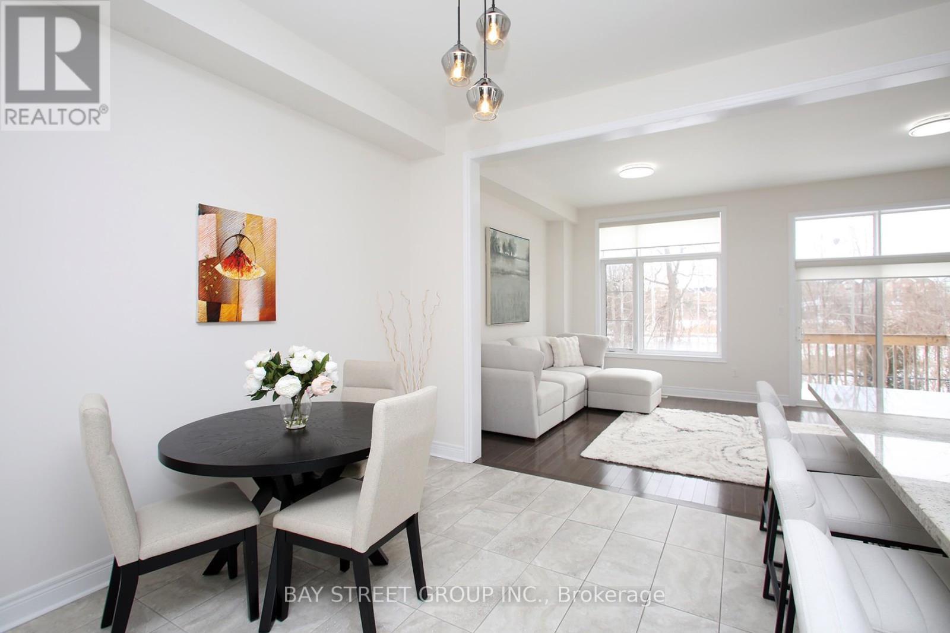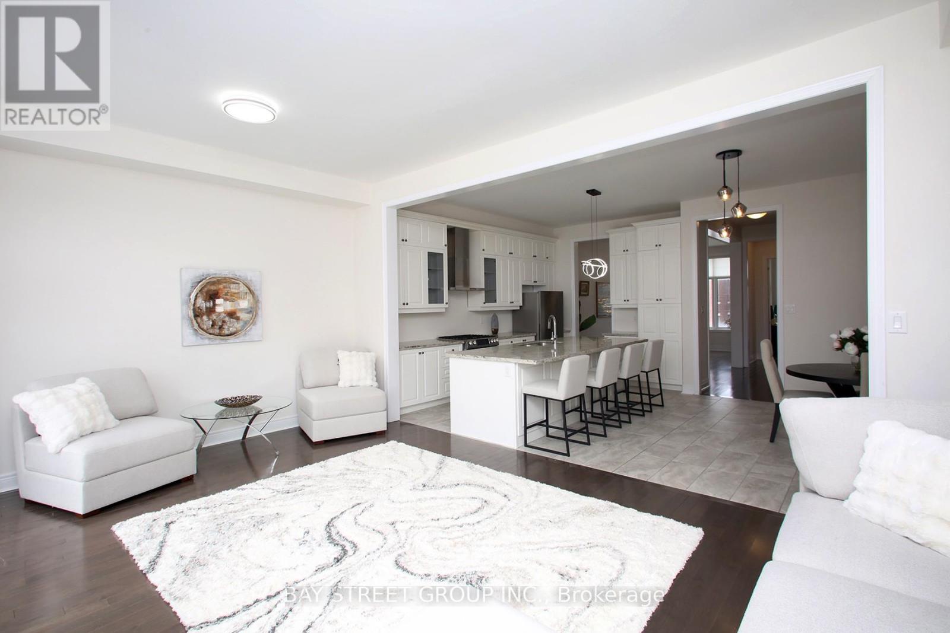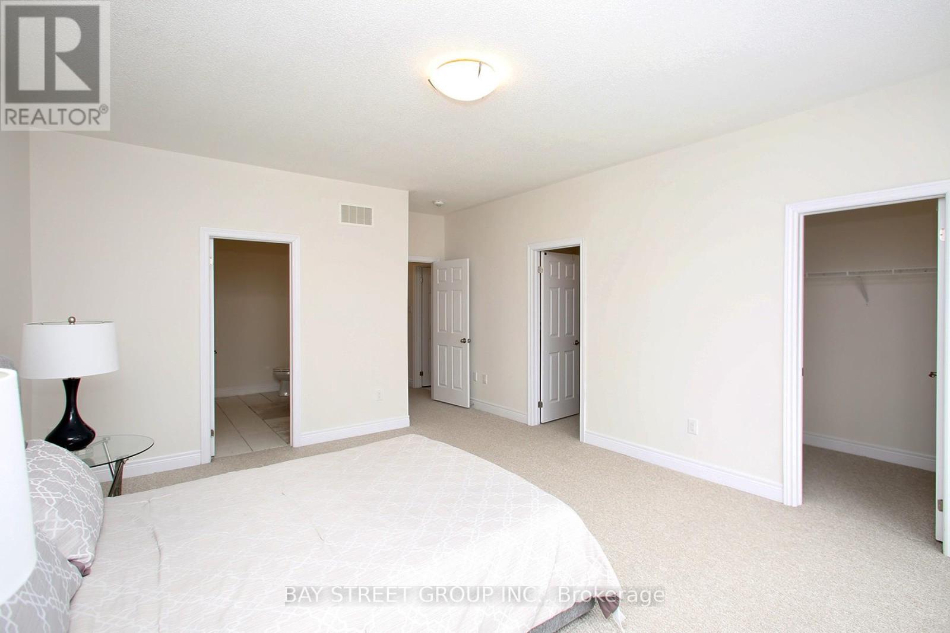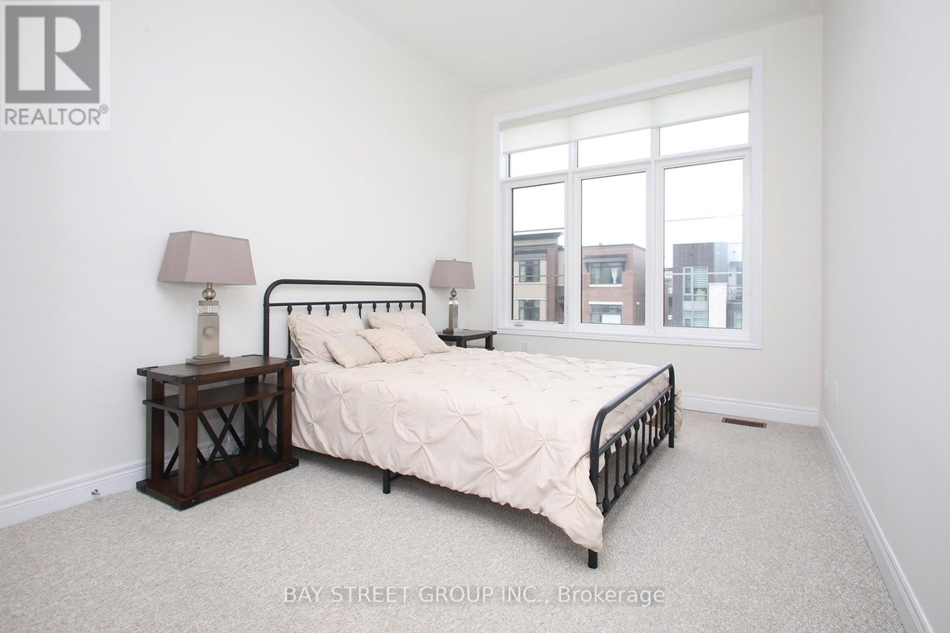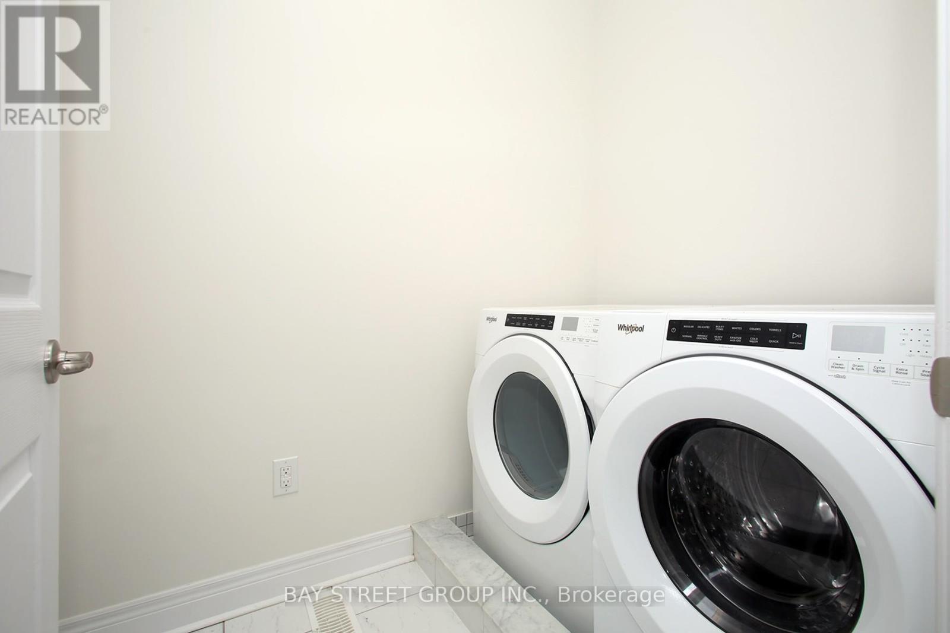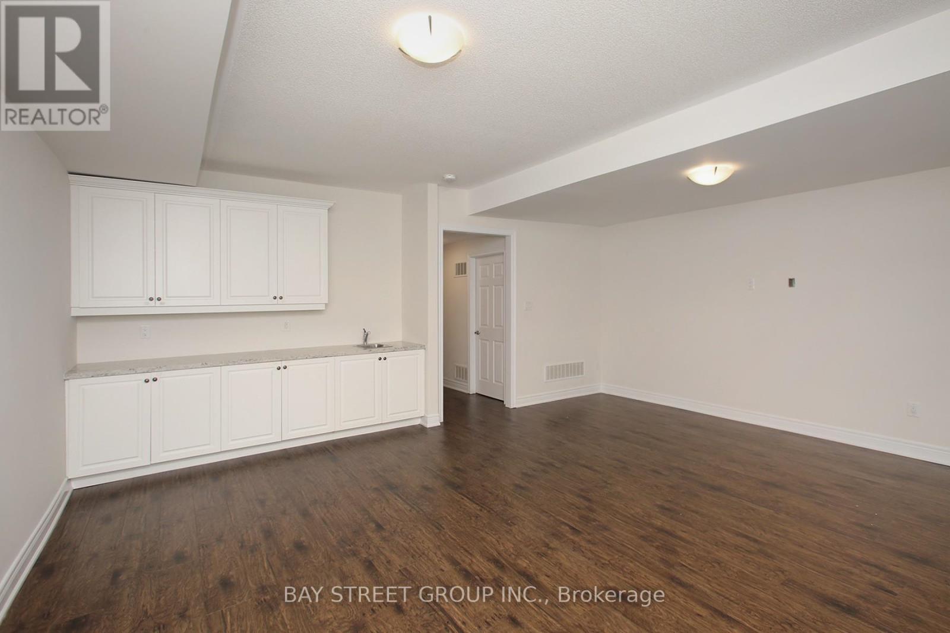3 Bedroom
4 Bathroom
2500 - 3000 sqft
Central Air Conditioning
Forced Air
$1,598,000
Absolutely Gorgeous Family Home Backing Onto Green Space in Sought-After Carville Woods! Welcome to this beautifully designed and meticulously maintained home offering 2,955 sq. ft. of luxurious living space (as per builders plan), perfectly situated in a family-friendly neighborhood. This stunning property features:**Bright & spacious layout with a huge family room, elegant dining area, and a dedicated office on the main level ideal for remote work or study**10 ceilings on the main floor and 9 ceilings on upper and lower levels create an airy, open feel throughout.**Upgraded kitchen with premium cabinetry, perfect for entertaining or everyday family meals**Hardwood flooring on the main level adds warmth and sophistication**Generously sized bedrooms upstairs, including a luxurious primary suite**Finished rec room on the ground level, complete with wet bar and 2-piece washroom great for hosting guests or relaxing evenings**Frameless glass shower and other upscale finishes throughout**South-facing backyard with tranquil views, backing onto green space for added privacy and a touch of nature**Enjoy the convenience of being close to top-rated schools, Lebovic Campus, scenic parks and trails, vibrant shopping plazas, and with easy access to highways and GO Station commuting is a breeze!!!**This home checks all the boxes for comfort, style, and location** Don't miss your chance to own a gem in Carville Woods neighborhood** (id:50787)
Open House
This property has open houses!
Starts at:
1:00 pm
Ends at:
4:00 pm
Property Details
|
MLS® Number
|
N12071293 |
|
Property Type
|
Single Family |
|
Community Name
|
Patterson |
|
Amenities Near By
|
Hospital, Place Of Worship, Public Transit, Schools |
|
Community Features
|
Community Centre |
|
Parking Space Total
|
2 |
Building
|
Bathroom Total
|
4 |
|
Bedrooms Above Ground
|
3 |
|
Bedrooms Total
|
3 |
|
Age
|
0 To 5 Years |
|
Appliances
|
Water Heater, Dishwasher, Dryer, Stove, Washer, Whirlpool, Window Coverings, Refrigerator |
|
Construction Style Attachment
|
Attached |
|
Cooling Type
|
Central Air Conditioning |
|
Exterior Finish
|
Brick |
|
Fire Protection
|
Smoke Detectors |
|
Flooring Type
|
Laminate, Hardwood, Ceramic, Carpeted |
|
Foundation Type
|
Concrete |
|
Half Bath Total
|
2 |
|
Heating Fuel
|
Natural Gas |
|
Heating Type
|
Forced Air |
|
Stories Total
|
3 |
|
Size Interior
|
2500 - 3000 Sqft |
|
Type
|
Row / Townhouse |
|
Utility Water
|
Municipal Water |
Parking
Land
|
Acreage
|
No |
|
Land Amenities
|
Hospital, Place Of Worship, Public Transit, Schools |
|
Sewer
|
Sanitary Sewer |
|
Size Depth
|
100 Ft ,4 In |
|
Size Frontage
|
20 Ft ,9 In |
|
Size Irregular
|
20.8 X 100.4 Ft ; Back 22.80ft East 106ft |
|
Size Total Text
|
20.8 X 100.4 Ft ; Back 22.80ft East 106ft |
|
Zoning Description
|
Res |
Rooms
| Level |
Type |
Length |
Width |
Dimensions |
|
Main Level |
Living Room |
3.05 m |
6.1 m |
3.05 m x 6.1 m |
|
Main Level |
Dining Room |
3.05 m |
6.1 m |
3.05 m x 6.1 m |
|
Main Level |
Den |
2.74 m |
2.74 m |
2.74 m x 2.74 m |
|
Main Level |
Kitchen |
4.57 m |
2.74 m |
4.57 m x 2.74 m |
|
Main Level |
Eating Area |
3.05 m |
3.66 m |
3.05 m x 3.66 m |
|
Main Level |
Family Room |
5.83 m |
3.96 m |
5.83 m x 3.96 m |
|
Upper Level |
Primary Bedroom |
4.27 m |
5.18 m |
4.27 m x 5.18 m |
|
Upper Level |
Bedroom 2 |
3.05 m |
3.96 m |
3.05 m x 3.96 m |
|
Upper Level |
Bedroom 3 |
2.74 m |
3.66 m |
2.74 m x 3.66 m |
|
Ground Level |
Recreational, Games Room |
|
|
Measurements not available |
https://www.realtor.ca/real-estate/28141678/102-carrville-woods-circle-vaughan-patterson-patterson








