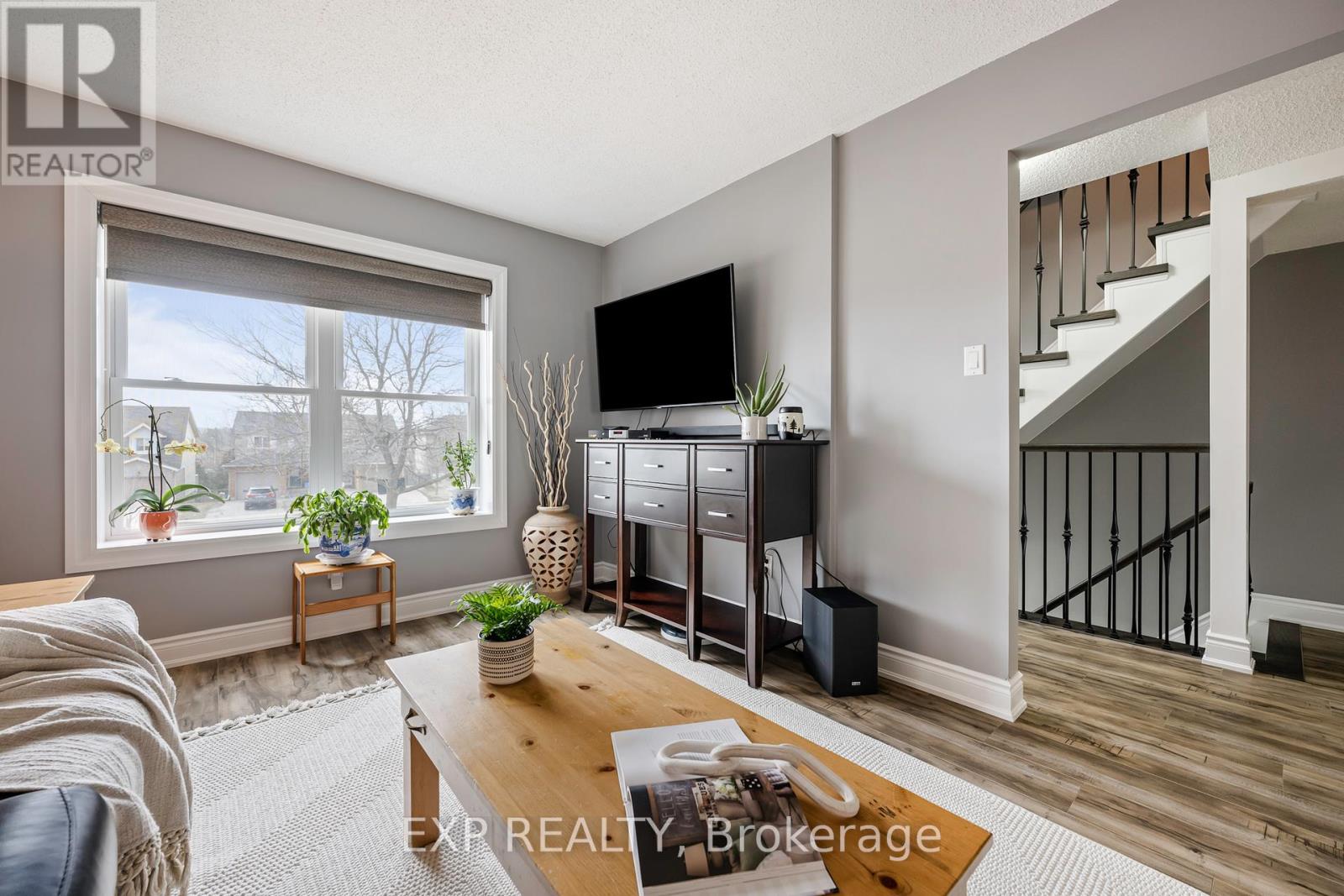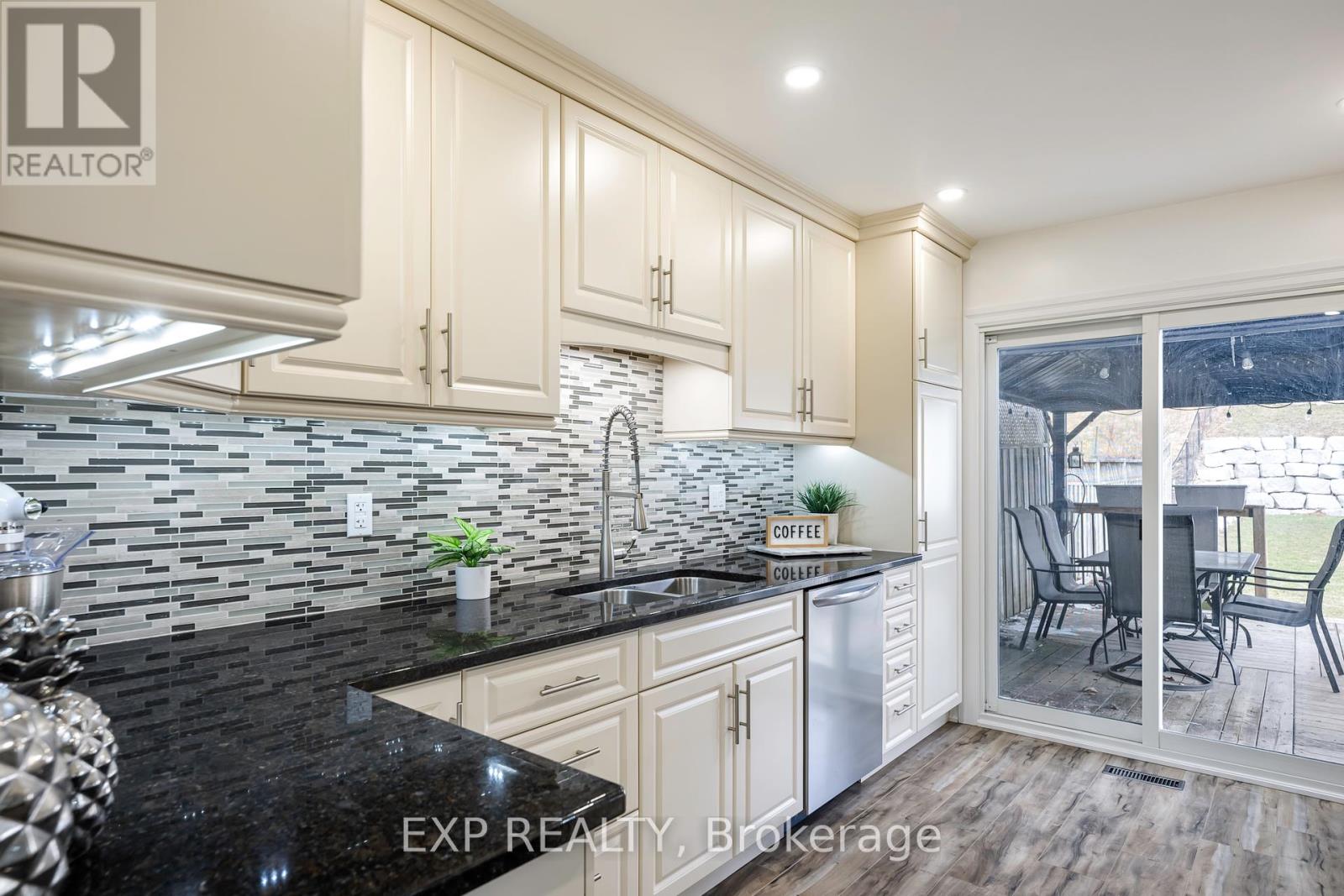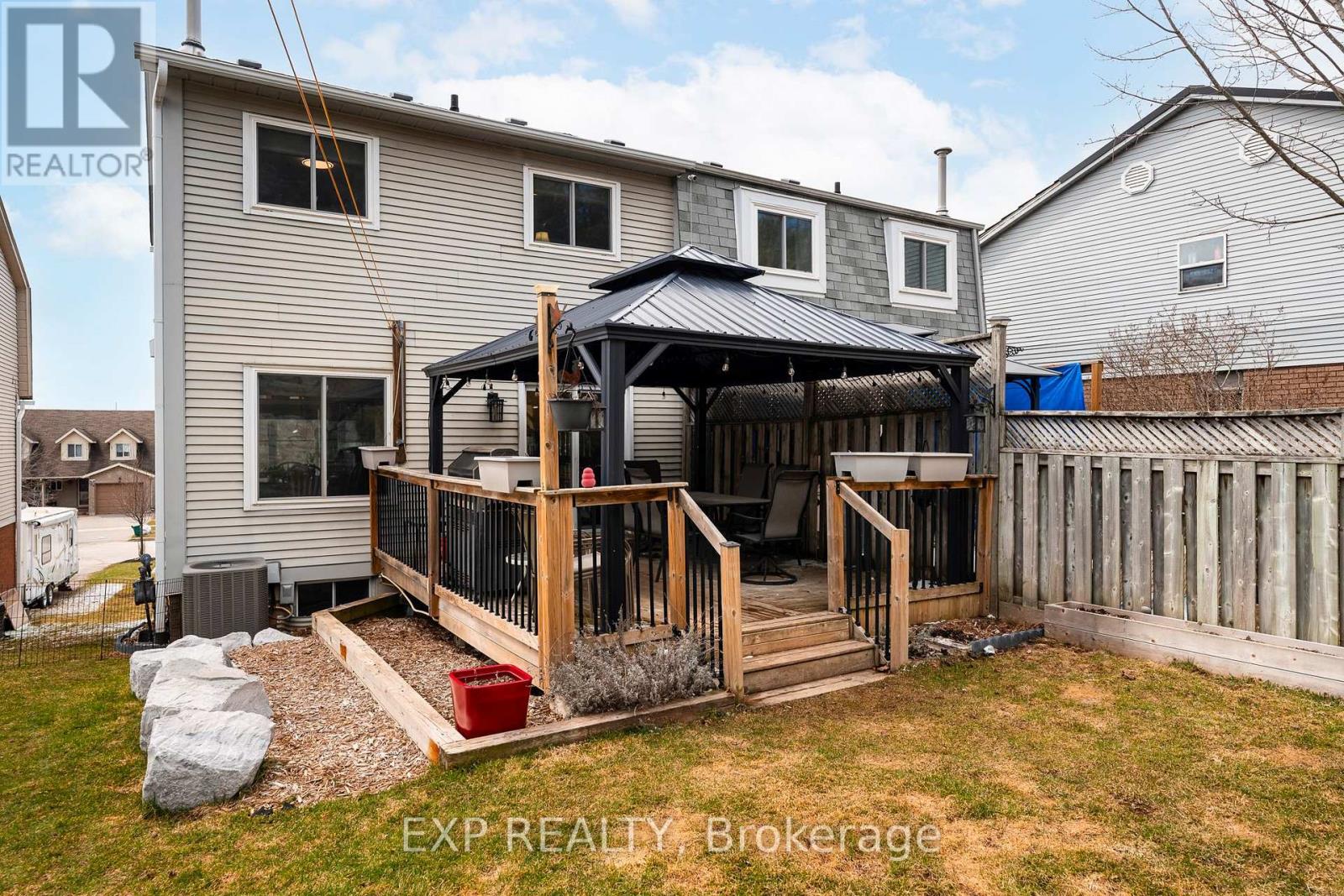3 Bedroom
2 Bathroom
1100 - 1500 sqft
Central Air Conditioning
Forced Air
$749,900
Beautifully Updated Home Steps from Downtown Orangeville & Island Lake. Welcome to 76 Lakeview Court, a beautifully updated 3-bedroom, 2-bathroom home nestled in one of Orangeville's most desirable family neighbourhoods. This home offers incredible convenience with a short walk to the scenic trails and boardwalk at Island Lake Conservation Area, and just minutes to downtown Orangeville's vibrant shops and restaurants. Inside, you'll find a bright, open-concept living space filled with natural light. The spacious living and dining rooms are perfect for entertaining, and the kitchen features a walkout to a private, landscaped backyard retreat. A bonus room on the main level makes a great home office or gym. Upstairs, the primary suite is complemented by two additional bedrooms perfect for families or guests. Enjoy the comfort of an attached garage and parking for 3 on the driveway. With easy access to Highway 10 and close proximity to Mono's stunning parks, ski hills, and wineries, this home is a true gem for commuters and nature lovers alike. (id:50787)
Property Details
|
MLS® Number
|
W12071336 |
|
Property Type
|
Single Family |
|
Community Name
|
Orangeville |
|
Parking Space Total
|
4 |
Building
|
Bathroom Total
|
2 |
|
Bedrooms Above Ground
|
3 |
|
Bedrooms Total
|
3 |
|
Appliances
|
Water Softener, Blinds, Dishwasher, Dryer, Microwave, Stove, Washer, Window Coverings, Refrigerator |
|
Construction Style Attachment
|
Semi-detached |
|
Cooling Type
|
Central Air Conditioning |
|
Exterior Finish
|
Brick, Vinyl Siding |
|
Flooring Type
|
Laminate |
|
Foundation Type
|
Unknown |
|
Half Bath Total
|
1 |
|
Heating Fuel
|
Natural Gas |
|
Heating Type
|
Forced Air |
|
Stories Total
|
2 |
|
Size Interior
|
1100 - 1500 Sqft |
|
Type
|
House |
|
Utility Water
|
Municipal Water |
Parking
Land
|
Acreage
|
No |
|
Sewer
|
Sanitary Sewer |
|
Size Depth
|
192 Ft ,2 In |
|
Size Frontage
|
24 Ft ,3 In |
|
Size Irregular
|
24.3 X 192.2 Ft |
|
Size Total Text
|
24.3 X 192.2 Ft |
Rooms
| Level |
Type |
Length |
Width |
Dimensions |
|
Second Level |
Primary Bedroom |
3.02 m |
3.8 m |
3.02 m x 3.8 m |
|
Second Level |
Bedroom 2 |
3.32 m |
3.01 m |
3.32 m x 3.01 m |
|
Second Level |
Bedroom 3 |
3.2 m |
2.7 m |
3.2 m x 2.7 m |
|
Main Level |
Kitchen |
4 m |
2.92 m |
4 m x 2.92 m |
|
Main Level |
Dining Room |
4.04 m |
2.72 m |
4.04 m x 2.72 m |
|
Main Level |
Family Room |
4.2 m |
3.38 m |
4.2 m x 3.38 m |
|
Ground Level |
Office |
3.45 m |
2.47 m |
3.45 m x 2.47 m |
https://www.realtor.ca/real-estate/28141747/76-lakeview-court-orangeville-orangeville













































