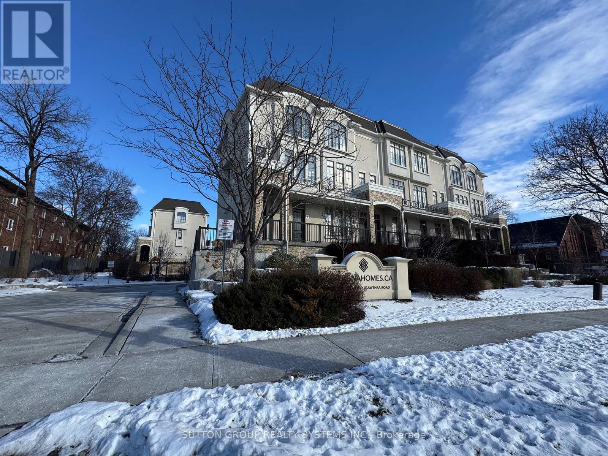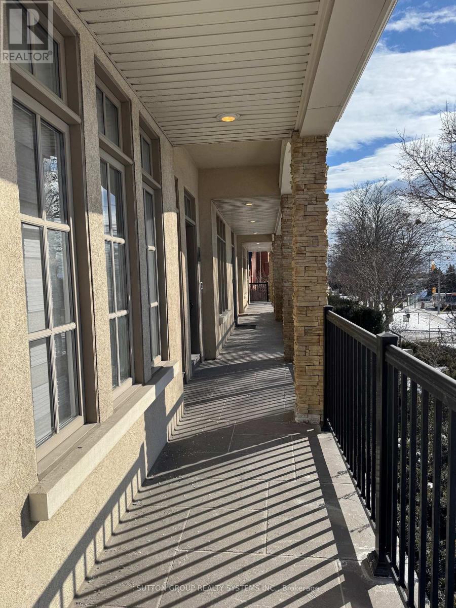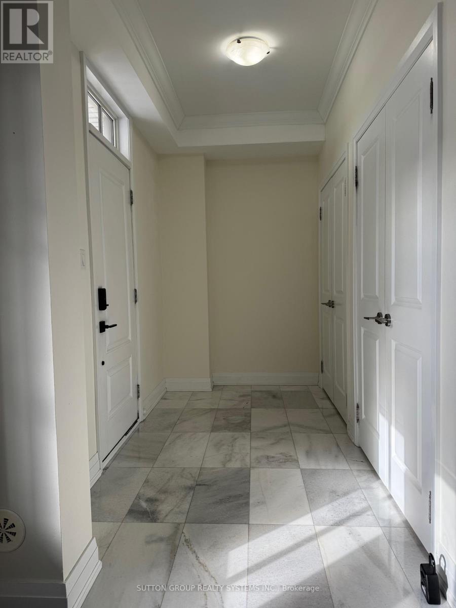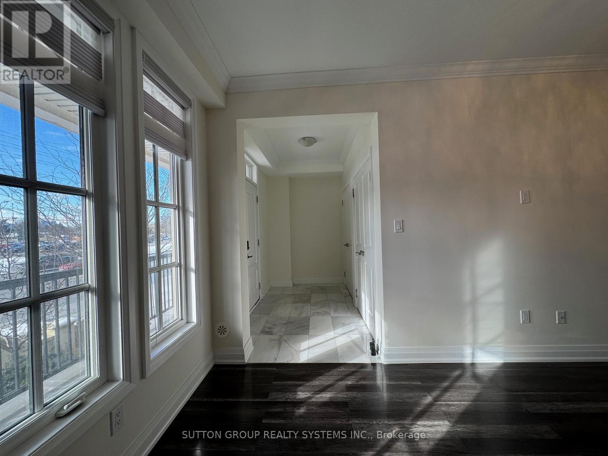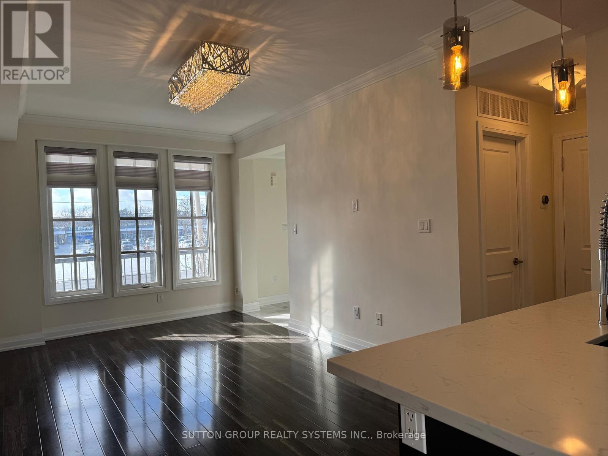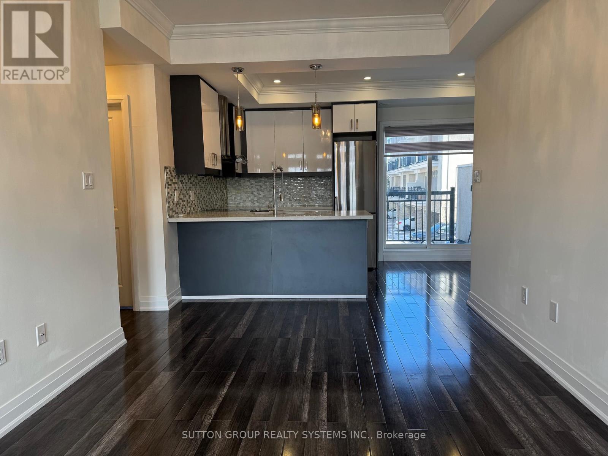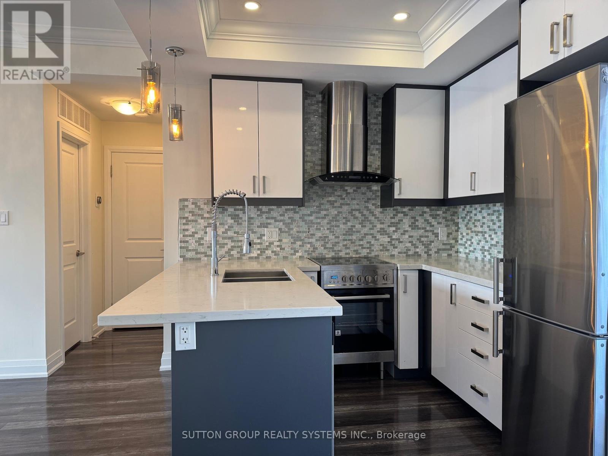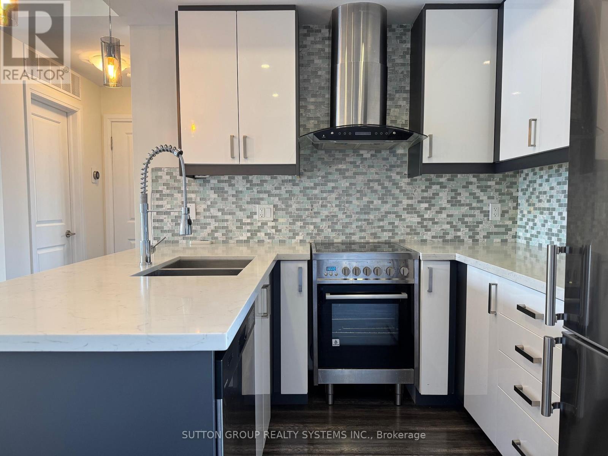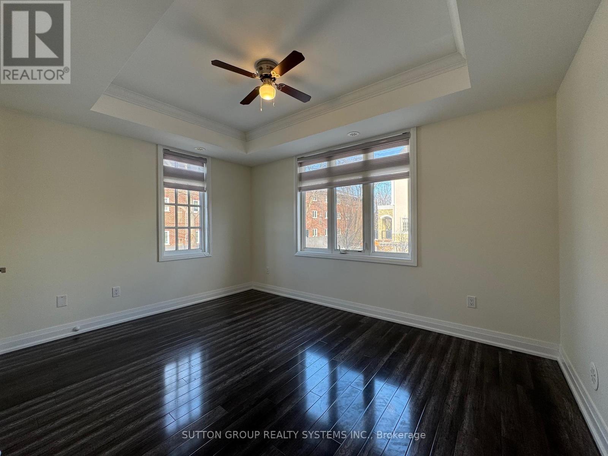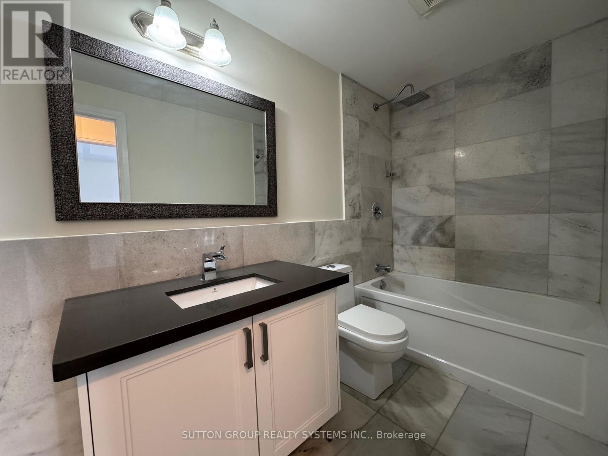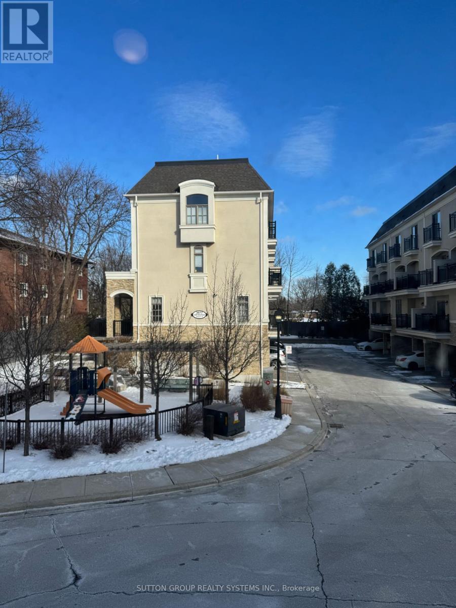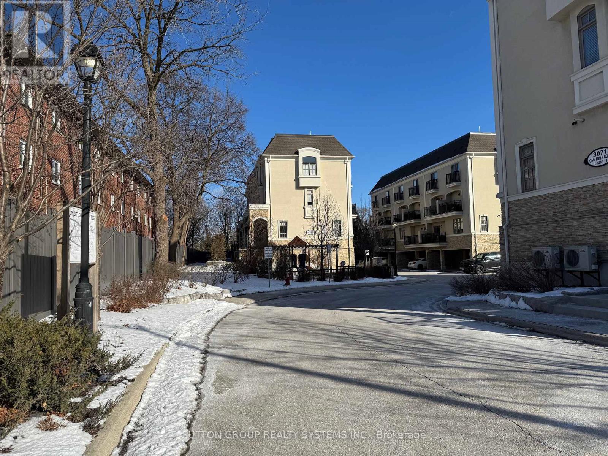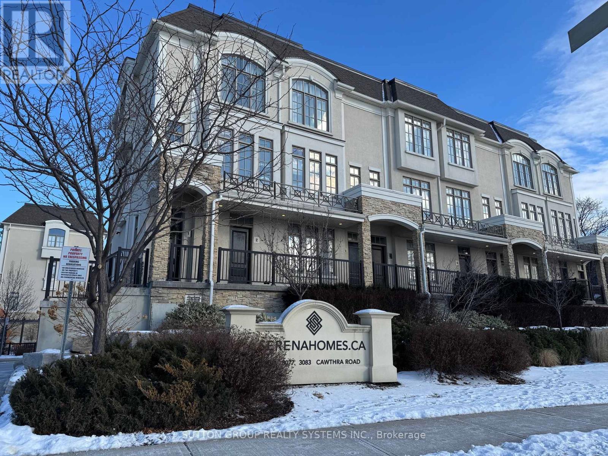1 Bedroom
1 Bathroom
700 - 799 sqft
Bungalow
Central Air Conditioning
Forced Air
$2,600 Monthly
Luxury One Bedroom Executive Town Home Conveniently Located In Cawthra And Dundas Neighbourhood. Built With Quality Materials And Fine Craftmanship. This Home Features: Hardwood Flooring And Ceramic Throughout, Gournet Kitchen And W/ Premium Stainless Steel Appliances, Walkout Balcony From Kitchen And Breakfast Area. Spacious Primary Bedroom With Large Closet And Large Windows. Steps To All Amenities, Transportation, Shops And Highways. Hot Water Tank & Furnace Are Both Owned. **EXTRAS** All Electrical Fixtures, Window Coverings, Premium Appliances; Stainless Steel Fridge, Stove, Washer, Dryer, Dishwasher, Hood Range And Microwave. Pot Lights Throughout. (id:50787)
Property Details
|
MLS® Number
|
W12071507 |
|
Property Type
|
Single Family |
|
Community Name
|
Applewood |
|
Community Features
|
Pet Restrictions |
|
Features
|
Balcony, Carpet Free |
|
Parking Space Total
|
2 |
Building
|
Bathroom Total
|
1 |
|
Bedrooms Above Ground
|
1 |
|
Bedrooms Total
|
1 |
|
Appliances
|
Dishwasher, Dryer, Stove, Washer, Window Coverings, Refrigerator |
|
Architectural Style
|
Bungalow |
|
Cooling Type
|
Central Air Conditioning |
|
Exterior Finish
|
Aluminum Siding, Stucco |
|
Flooring Type
|
Hardwood, Ceramic |
|
Heating Fuel
|
Natural Gas |
|
Heating Type
|
Forced Air |
|
Stories Total
|
1 |
|
Size Interior
|
700 - 799 Sqft |
|
Type
|
Row / Townhouse |
Parking
Land
Rooms
| Level |
Type |
Length |
Width |
Dimensions |
|
Main Level |
Living Room |
5.21 m |
3.07 m |
5.21 m x 3.07 m |
|
Main Level |
Dining Room |
5.21 m |
3.07 m |
5.21 m x 3.07 m |
|
Main Level |
Kitchen |
4.28 m |
2.56 m |
4.28 m x 2.56 m |
|
Main Level |
Primary Bedroom |
4.26 m |
3.19 m |
4.26 m x 3.19 m |
|
Main Level |
Foyer |
2.5 m |
3.6 m |
2.5 m x 3.6 m |
https://www.realtor.ca/real-estate/28141957/2-3071-cawthra-road-mississauga-applewood-applewood

