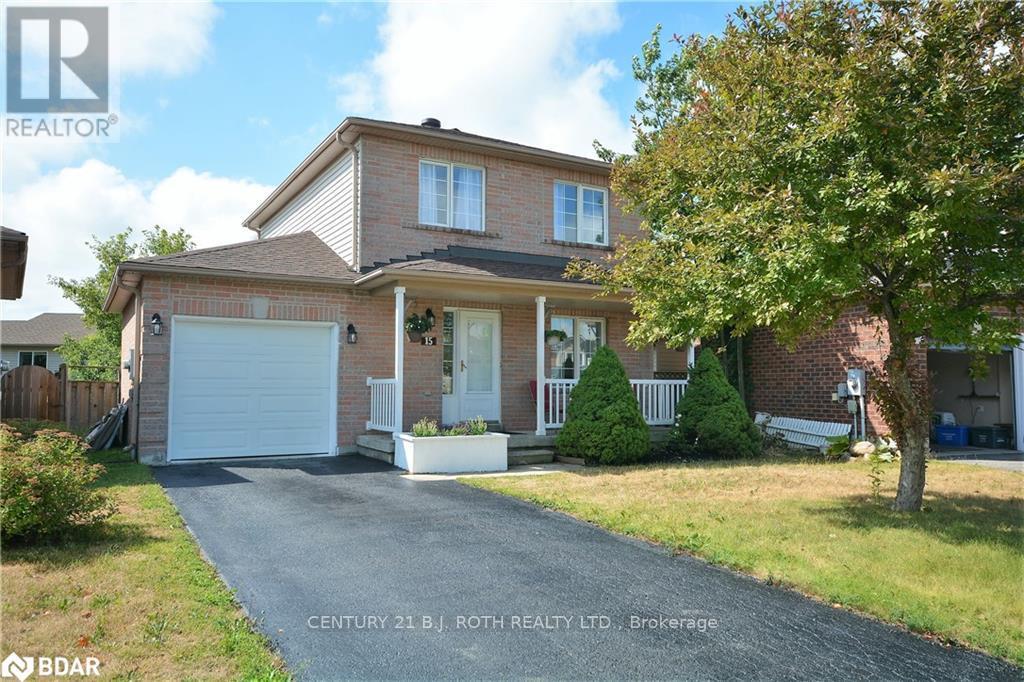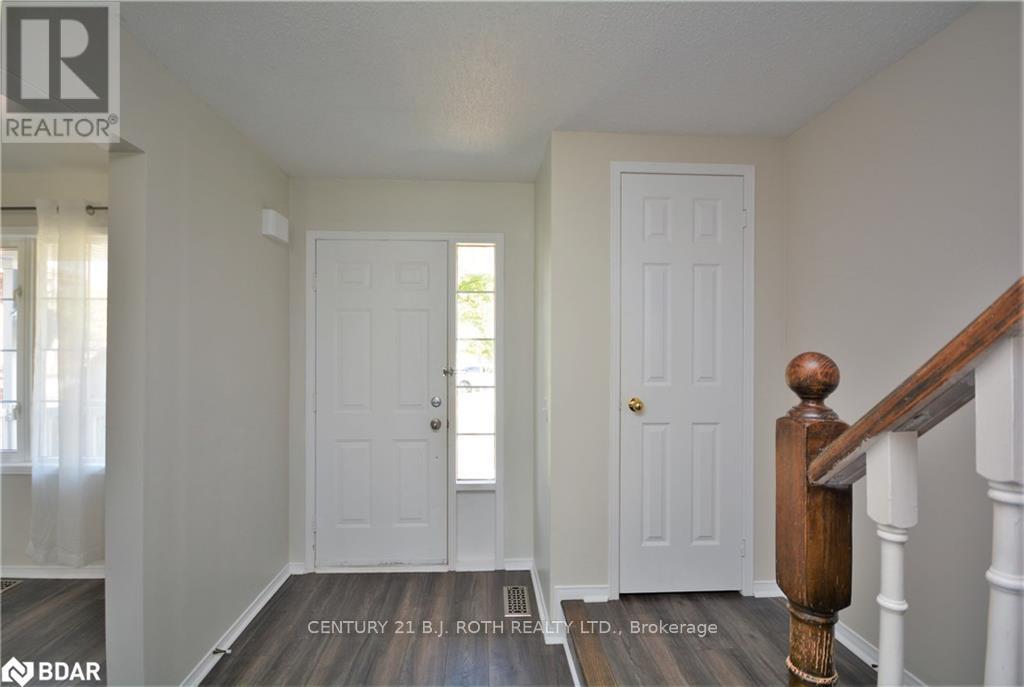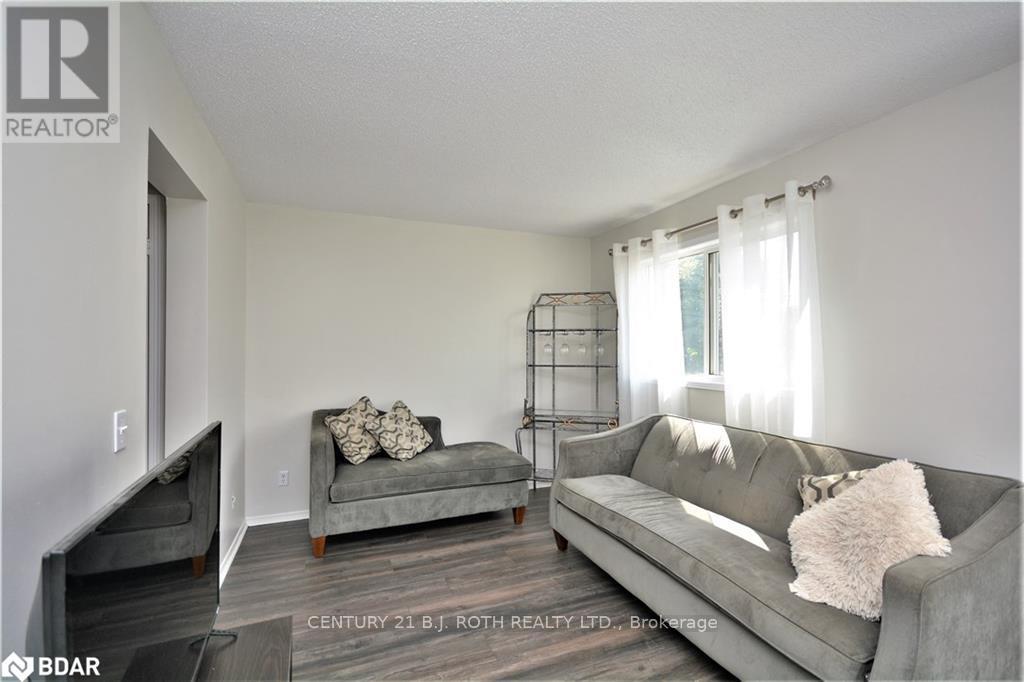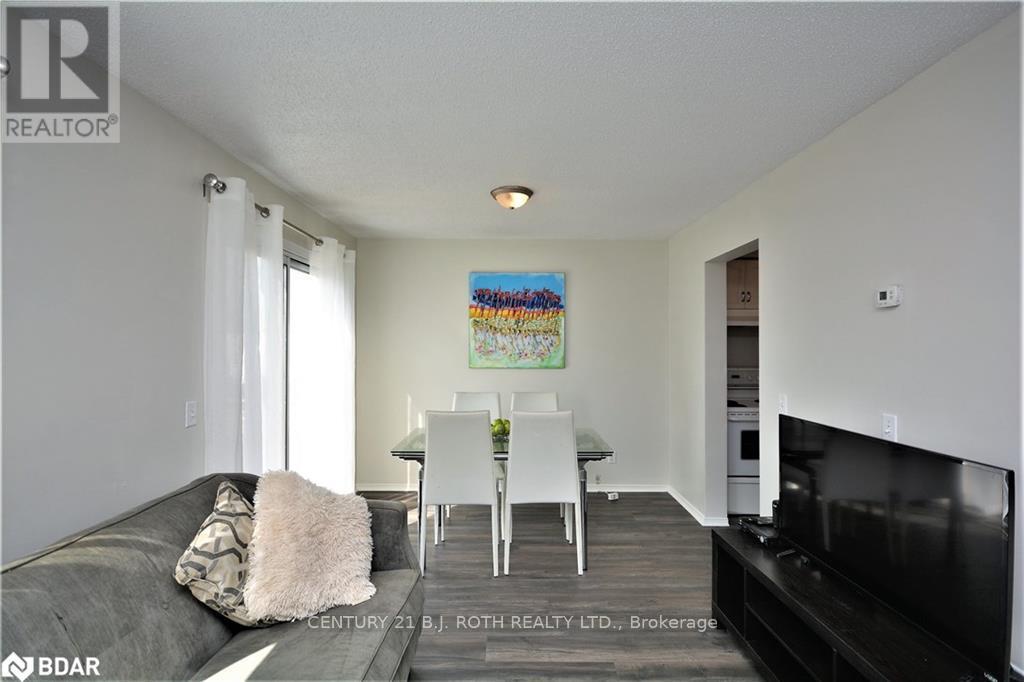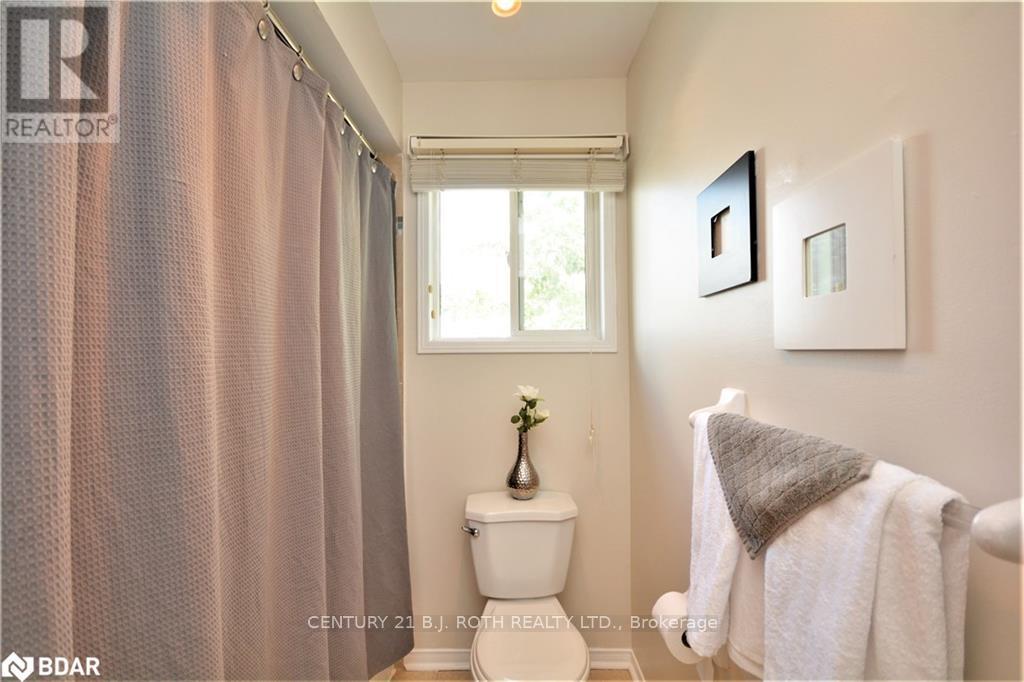3 Bedroom
3 Bathroom
1100 - 1500 sqft
Central Air Conditioning
Forced Air
$699,900
Affordable Family Home in Prime South West Barrie Location! Welcome to 15 Golds Crescent. This 3-bedroom, 1.2 bath home is nestled on a quiet court in a family friendly neighborhood. This ideal commuter location is just minutes from Highway 400, schools, shopping, restaurants, golf courses, and all essential amenities. With over 1,300 sq. ft. of finished living space, this home features a modern, neutral palette throughout, complemented by durable laminate and ceramic flooring. No carpet! (except on basement stairs) The bright and airy open concept main floor is perfect for family gatherings, while the kitchen provides plenty of counter space and has a breakfast area. Step outside to enjoy the fully fenced backyard, a private retreat for relaxing or entertaining. Unwind with your morning coffee on the extra large front porch, overlooking the landscaped lot with mature trees. Spacious driveway with parking for two cars. Close to parks, trails, and schools. (id:50787)
Property Details
|
MLS® Number
|
S12002969 |
|
Property Type
|
Single Family |
|
Community Name
|
Holly |
|
Equipment Type
|
Water Heater |
|
Features
|
Irregular Lot Size |
|
Parking Space Total
|
3 |
|
Rental Equipment Type
|
Water Heater |
Building
|
Bathroom Total
|
3 |
|
Bedrooms Above Ground
|
3 |
|
Bedrooms Total
|
3 |
|
Age
|
16 To 30 Years |
|
Appliances
|
Water Heater, Dryer, Garage Door Opener, Stove, Washer, Refrigerator |
|
Basement Development
|
Finished |
|
Basement Type
|
Full (finished) |
|
Construction Style Attachment
|
Detached |
|
Cooling Type
|
Central Air Conditioning |
|
Exterior Finish
|
Brick, Vinyl Siding |
|
Foundation Type
|
Poured Concrete |
|
Half Bath Total
|
2 |
|
Heating Fuel
|
Natural Gas |
|
Heating Type
|
Forced Air |
|
Stories Total
|
2 |
|
Size Interior
|
1100 - 1500 Sqft |
|
Type
|
House |
|
Utility Water
|
Municipal Water |
Parking
Land
|
Acreage
|
No |
|
Sewer
|
Sanitary Sewer |
|
Size Depth
|
103 Ft ,2 In |
|
Size Frontage
|
32 Ft ,6 In |
|
Size Irregular
|
32.5 X 103.2 Ft |
|
Size Total Text
|
32.5 X 103.2 Ft|under 1/2 Acre |
|
Zoning Description
|
Residential |
Rooms
| Level |
Type |
Length |
Width |
Dimensions |
|
Second Level |
Primary Bedroom |
5.28 m |
3.02 m |
5.28 m x 3.02 m |
|
Second Level |
Bedroom 2 |
3.38 m |
3.28 m |
3.38 m x 3.28 m |
|
Second Level |
Bedroom 3 |
2.51 m |
3.28 m |
2.51 m x 3.28 m |
|
Second Level |
Bathroom |
2.34 m |
1.78 m |
2.34 m x 1.78 m |
|
Basement |
Bathroom |
2.47 m |
0.85 m |
2.47 m x 0.85 m |
|
Basement |
Laundry Room |
4.93 m |
3.91 m |
4.93 m x 3.91 m |
|
Basement |
Family Room |
5.59 m |
1 m |
5.59 m x 1 m |
|
Main Level |
Kitchen |
2.57 m |
2.59 m |
2.57 m x 2.59 m |
|
Main Level |
Eating Area |
3.1 m |
2.18 m |
3.1 m x 2.18 m |
|
Main Level |
Dining Room |
2.62 m |
3.1 m |
2.62 m x 3.1 m |
|
Main Level |
Living Room |
3.15 m |
1 m |
3.15 m x 1 m |
|
Main Level |
Bathroom |
1.47 m |
2.36 m |
1.47 m x 2.36 m |
https://www.realtor.ca/real-estate/27986052/15-golds-crescent-barrie-holly-holly

