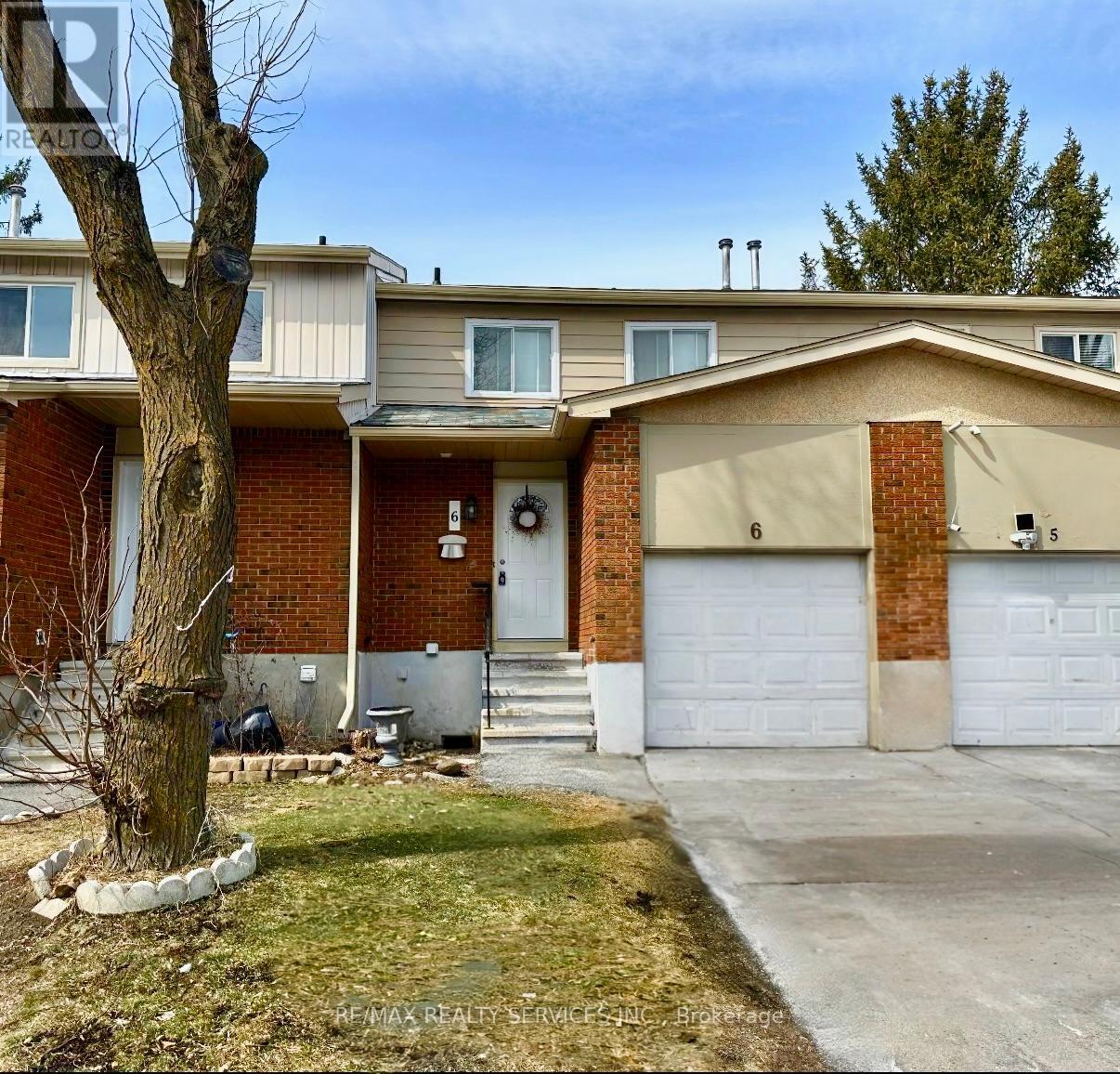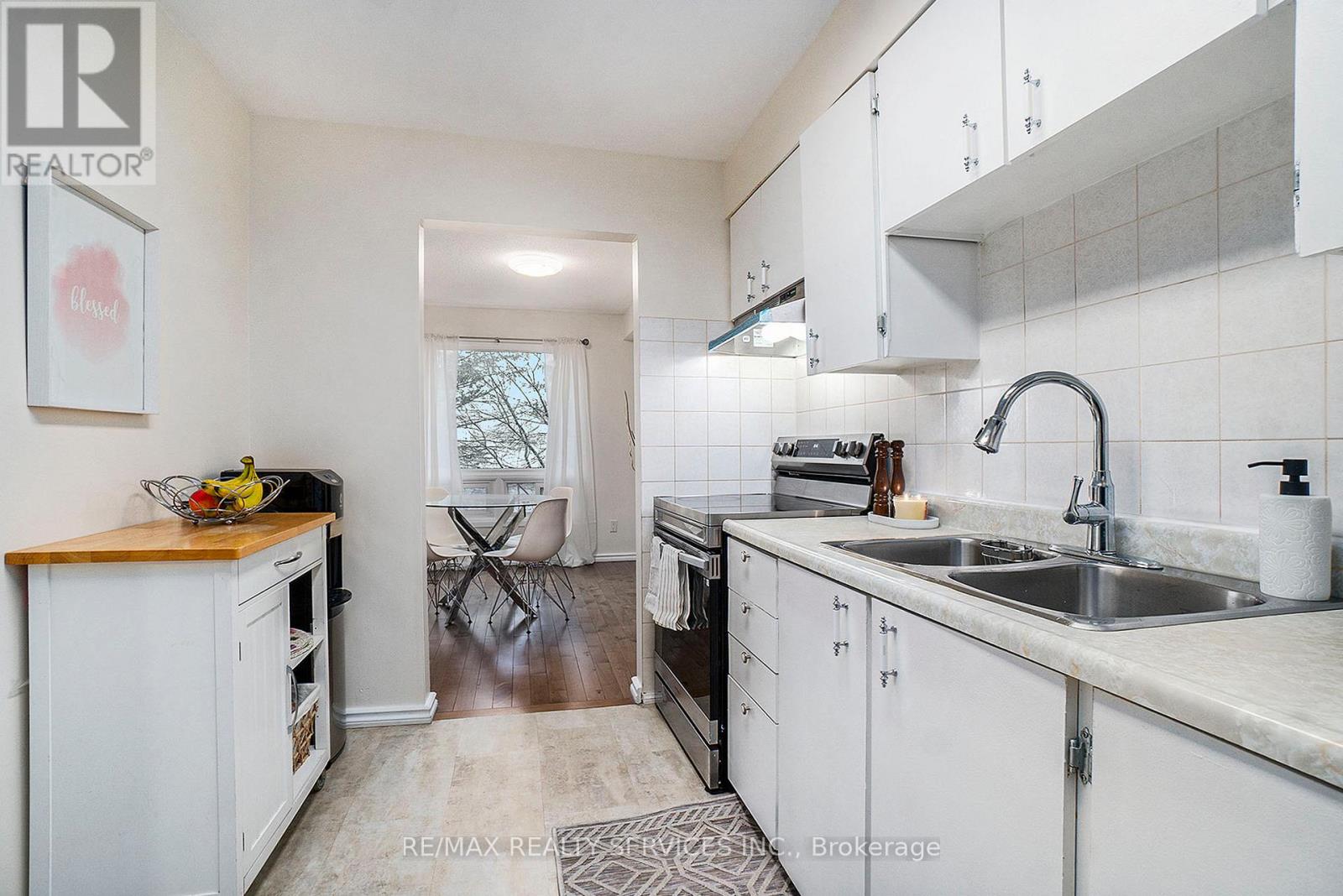6 - 2415 Southvale Crescent Ottawa, Ontario K1B 4T9
$499,000Maintenance, Water, Insurance, Parking
$455.47 Monthly
Maintenance, Water, Insurance, Parking
$455.47 MonthlyWelcome to this bright 3 bedroom 3 bath townhouse located in Sheffield Glen. This home has three spacious bedrooms that are carpet free and have large windows to welcome light into the space. The main floor has newer hardwood throughout the living and dining area with carpet replaced in 2019 in the walk out basement that is perfect for entertaining guests in your own private (no rear neighbours) fully fenced backyard with newer patio (2020). The basement also has ample storage space and a full three piece bathroom and laundry. The kitchen features newer cabinets installed in 2021 and stove and recently upgraded backsplash and Stainless Steel fridge. Both the roof and eavestrough were replaced in 2020. The home is equipped with a HEPA filtration system for those who suffer from allergies. The home has also been freshly painted throughout (2025). This condo town is close to the General Hospital and Cheo. Walking distance to schools, restaurants, Shopping centers (Elmvale and Trainyards), and the museum of Science and Technology. And close to 417 access (id:50787)
Property Details
| MLS® Number | X12071763 |
| Property Type | Single Family |
| Community Name | 3705 - Sheffield Glen/Industrial Park |
| Community Features | Pet Restrictions |
| Parking Space Total | 2 |
Building
| Bathroom Total | 3 |
| Bedrooms Above Ground | 3 |
| Bedrooms Total | 3 |
| Age | 31 To 50 Years |
| Appliances | Water Meter, Water Heater |
| Basement Development | Finished |
| Basement Features | Walk Out |
| Basement Type | Full (finished) |
| Cooling Type | Central Air Conditioning |
| Exterior Finish | Brick, Aluminum Siding |
| Half Bath Total | 1 |
| Heating Fuel | Natural Gas |
| Heating Type | Forced Air |
| Stories Total | 2 |
| Size Interior | 1200 - 1399 Sqft |
| Type | Row / Townhouse |
Parking
| Attached Garage | |
| Garage |
Land
| Acreage | No |
| Zoning Description | R4a |
Rooms
| Level | Type | Length | Width | Dimensions |
|---|---|---|---|---|
| Second Level | Primary Bedroom | 4.74 m | 4.34 m | 4.74 m x 4.34 m |
| Second Level | Bedroom 2 | 4.8 m | 2.66 m | 4.8 m x 2.66 m |
| Second Level | Bedroom 3 | 3.53 m | 3.32 m | 3.53 m x 3.32 m |
| Second Level | Bathroom | 3.05 m | 2 m | 3.05 m x 2 m |
| Basement | Recreational, Games Room | 5.79 m | 4.77 m | 5.79 m x 4.77 m |
| Basement | Bathroom | 2.1 m | 1.78 m | 2.1 m x 1.78 m |
| Main Level | Kitchen | 3.73 m | 2.28 m | 3.73 m x 2.28 m |
| Main Level | Living Room | 5.28 m | 3.35 m | 5.28 m x 3.35 m |
| Main Level | Dining Room | 3.07 m | 2.48 m | 3.07 m x 2.48 m |
| Main Level | Bathroom | Measurements not available |





















