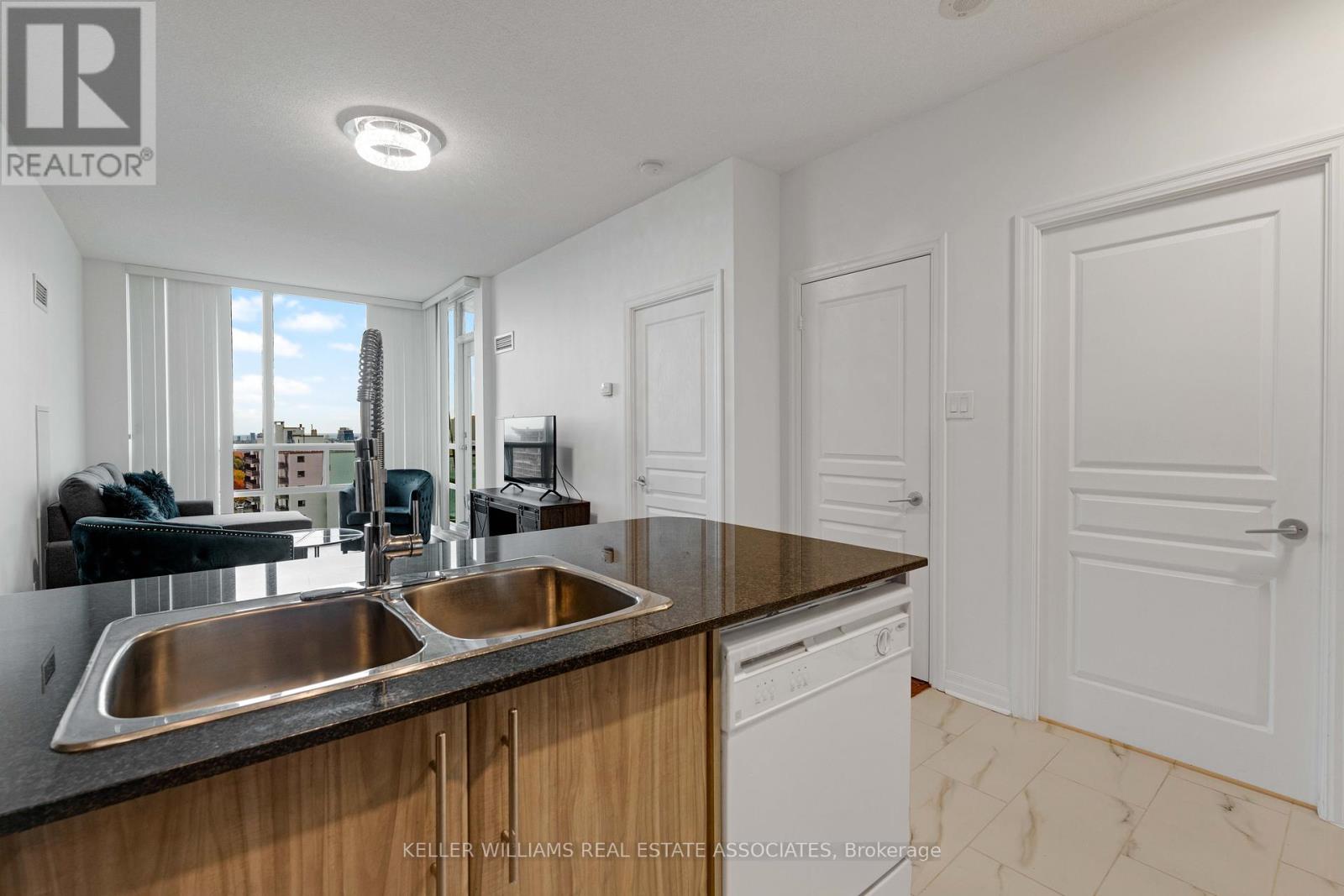1106 - 3515 Kariya Drive Mississauga (Fairview), Ontario L5B 0C1
$579,900Maintenance, Heat, Water, Common Area Maintenance, Insurance, Parking
$729.81 Monthly
Maintenance, Heat, Water, Common Area Maintenance, Insurance, Parking
$729.81 MonthlyWelcome to elevated living on the 11th floor of the prestigious Eve Condos at 3515 Kariya Dr. Thisstunning 2-bedroom, 2-bathroom suite offers an unmatched urban lifestyle with breathtaking cityviews. Enjoy the luxury of two private balconiesperfect for unwinding or entertaining. Step into anopen-concept layout featuring a modern kitchen with granite countertops, stainless steel appliances,and ample storage. Floor-to-ceiling windows fill the space with natural light, creating a warm andinviting ambiance. The primary bedroom boasts an ensuite bath and walk-in closet, while the secondbedroom offers privacy and access to its own balcony. Residents enjoy access to top-tier amenities,including a gym, indoor pool, sauna, and concierge services. Just minutes from Square One, dining,and transit, this unit combines the best of style, convenience, and comfort. (id:50787)
Property Details
| MLS® Number | W12071892 |
| Property Type | Single Family |
| Community Name | Fairview |
| Amenities Near By | Hospital, Park, Public Transit, Schools |
| Community Features | Pet Restrictions |
| Features | Balcony |
| Parking Space Total | 1 |
| View Type | View |
Building
| Bathroom Total | 2 |
| Bedrooms Above Ground | 2 |
| Bedrooms Total | 2 |
| Age | 11 To 15 Years |
| Amenities | Storage - Locker |
| Appliances | Blinds, Dishwasher, Dryer, Microwave, Stove, Washer, Refrigerator |
| Cooling Type | Central Air Conditioning |
| Exterior Finish | Concrete |
| Flooring Type | Tile, Laminate |
| Heating Fuel | Natural Gas |
| Heating Type | Forced Air |
| Size Interior | 700 - 799 Sqft |
| Type | Apartment |
Parking
| Underground | |
| Garage |
Land
| Acreage | No |
| Land Amenities | Hospital, Park, Public Transit, Schools |
Rooms
| Level | Type | Length | Width | Dimensions |
|---|---|---|---|---|
| Main Level | Kitchen | 3.8 m | 5.48 m | 3.8 m x 5.48 m |
| Main Level | Bathroom | 2.51 m | 1.73 m | 2.51 m x 1.73 m |
| Main Level | Primary Bedroom | 3.02 m | 4.71 m | 3.02 m x 4.71 m |
| Main Level | Bedroom 2 | 2.77 m | 3.3 m | 2.77 m x 3.3 m |
| Main Level | Living Room | 3 m | 3.74 m | 3 m x 3.74 m |
| Main Level | Bathroom | 2.04 m | 2.42 m | 2.04 m x 2.42 m |
https://www.realtor.ca/real-estate/28142935/1106-3515-kariya-drive-mississauga-fairview-fairview































