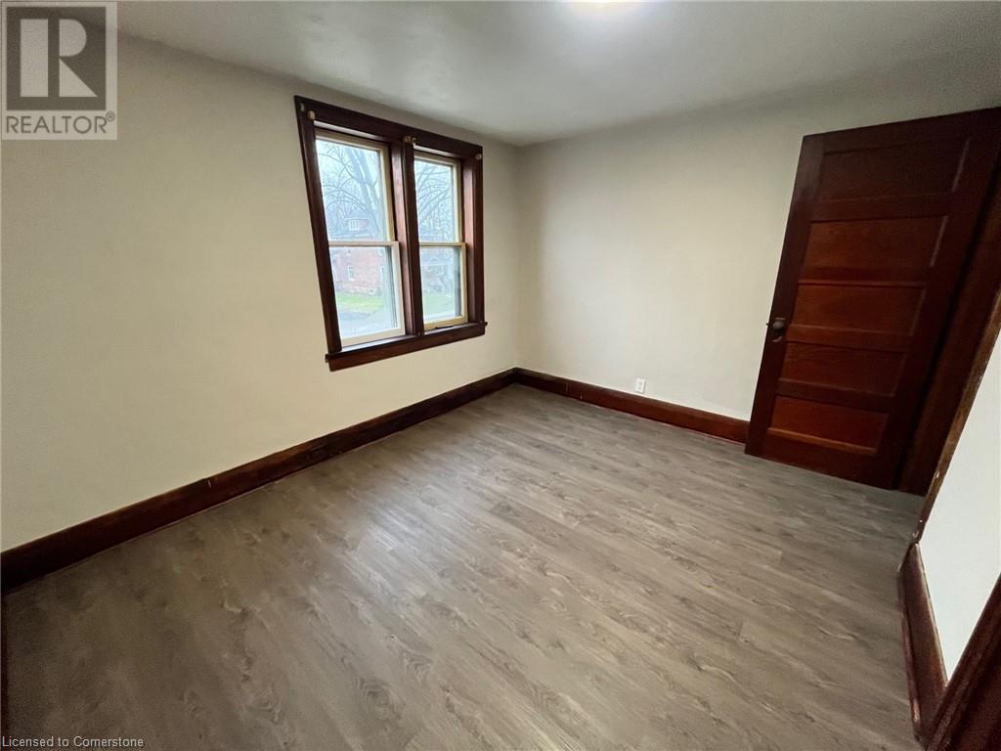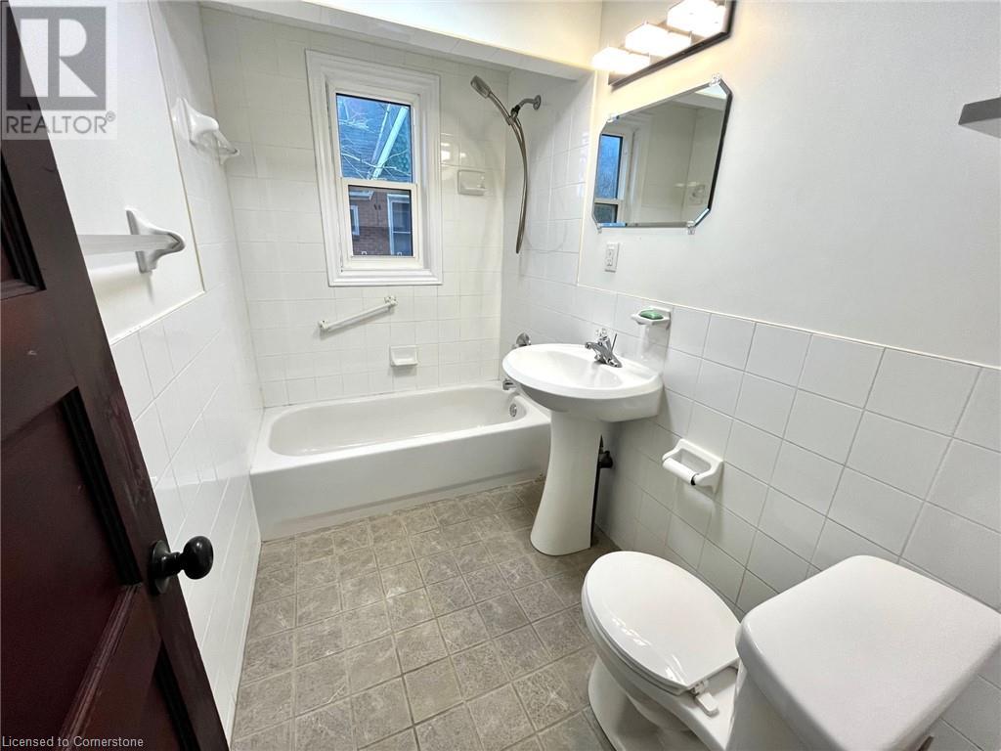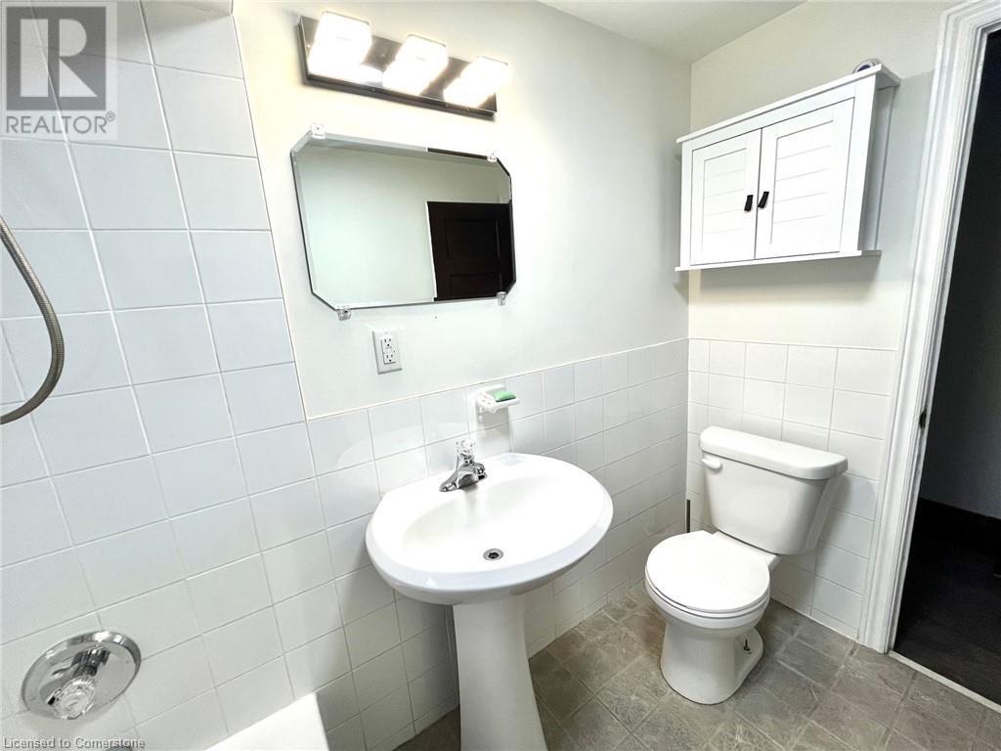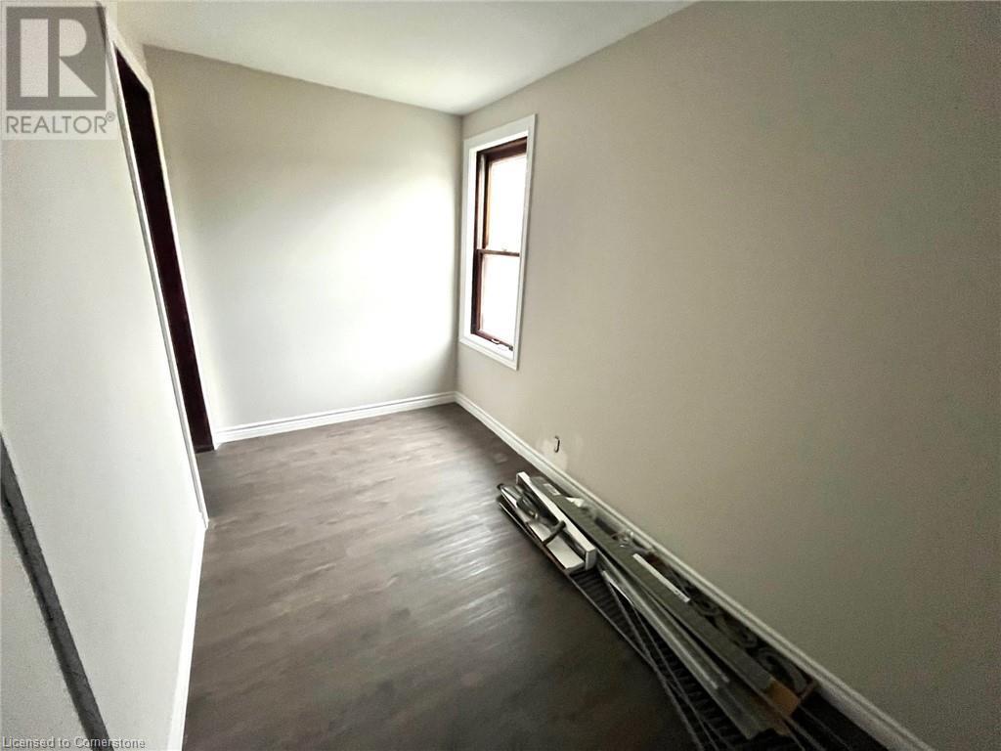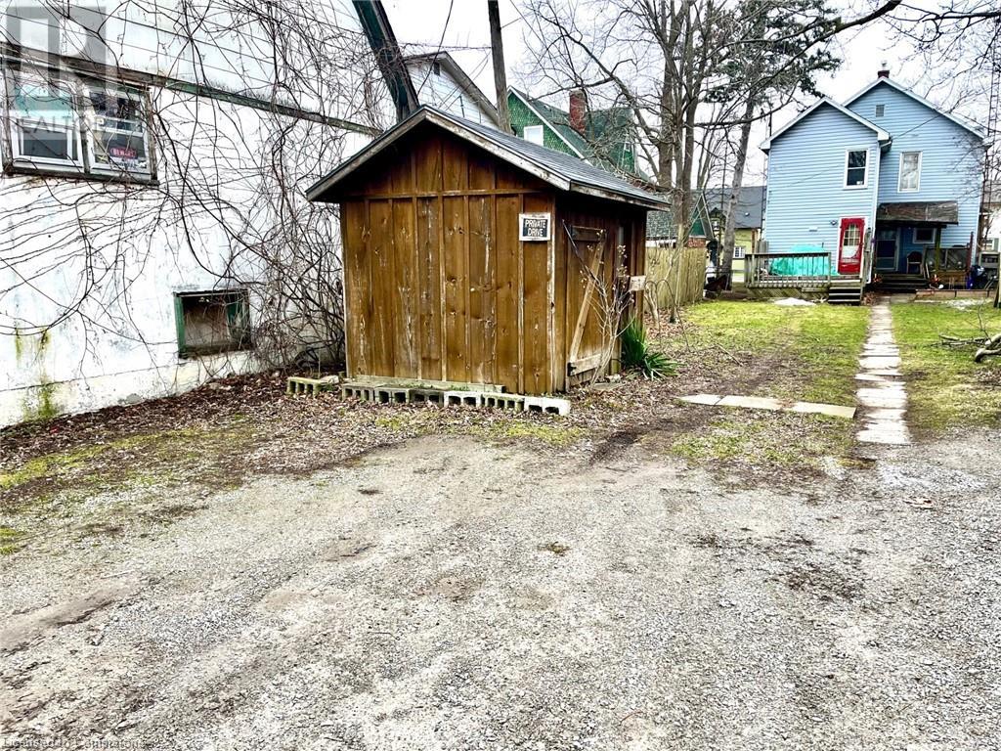3 Bedroom
1 Bathroom
1000 sqft
Central Air Conditioning
Forced Air
$2,500 Monthly
Insurance
Updated 3-bedroom rental unit in Convenient downtown Dunnville location. Ideal side-by semi layout with available west-unit. Features stunning new quality kitchen with loads of cabinets, large sink & island. New luxury vinyl flooring & light fixtures. Spacious living & dining room. Front family room. Upper level includes 2 bedrooms, den & 4-piece bathroom. Master bedroom has large walk-in closet (6'x11'6). Back-deck & yard access leads to shed & 2 car parking. new central air installed. Basement offers option for laundry - currently includes a washer and dryer (tenant will have to replace if they stop operating). Tenant required to pay gas & hydro, water, first & last months rent and responsible for snow and grass maintenance. Please provide lease agreement, credit check, employment letter, references & rental application. (id:50787)
Property Details
|
MLS® Number
|
40703958 |
|
Property Type
|
Single Family |
|
Amenities Near By
|
Hospital, Marina, Park, Place Of Worship, Schools |
|
Community Features
|
Community Centre |
|
Equipment Type
|
None |
|
Parking Space Total
|
2 |
|
Rental Equipment Type
|
None |
|
Structure
|
Shed |
Building
|
Bathroom Total
|
1 |
|
Bedrooms Above Ground
|
3 |
|
Bedrooms Total
|
3 |
|
Basement Development
|
Unfinished |
|
Basement Type
|
Partial (unfinished) |
|
Construction Style Attachment
|
Attached |
|
Cooling Type
|
Central Air Conditioning |
|
Exterior Finish
|
Stucco |
|
Foundation Type
|
Block |
|
Heating Fuel
|
Natural Gas |
|
Heating Type
|
Forced Air |
|
Stories Total
|
3 |
|
Size Interior
|
1000 Sqft |
|
Type
|
Row / Townhouse |
|
Utility Water
|
Municipal Water |
Land
|
Access Type
|
Road Access |
|
Acreage
|
No |
|
Land Amenities
|
Hospital, Marina, Park, Place Of Worship, Schools |
|
Sewer
|
Municipal Sewage System |
|
Size Depth
|
165 Ft |
|
Size Frontage
|
18 Ft |
|
Size Total Text
|
Under 1/2 Acre |
|
Zoning Description
|
R2 |
Rooms
| Level |
Type |
Length |
Width |
Dimensions |
|
Second Level |
Primary Bedroom |
|
|
14'2'' x 11'6'' |
|
Second Level |
4pc Bathroom |
|
|
Measurements not available |
|
Second Level |
Bedroom |
|
|
7'6'' x 8'6'' |
|
Second Level |
Bedroom |
|
|
9'6'' x 11'6'' |
|
Basement |
Utility Room |
|
|
Measurements not available |
|
Basement |
Laundry Room |
|
|
Measurements not available |
|
Main Level |
Kitchen |
|
|
12'0'' x 11'0'' |
|
Main Level |
Living Room/dining Room |
|
|
21'0'' x 11'0'' |
|
Main Level |
Family Room |
|
|
14'0'' x 11'0'' |
https://www.realtor.ca/real-estate/27986648/406-broad-street-e-dunnville


















