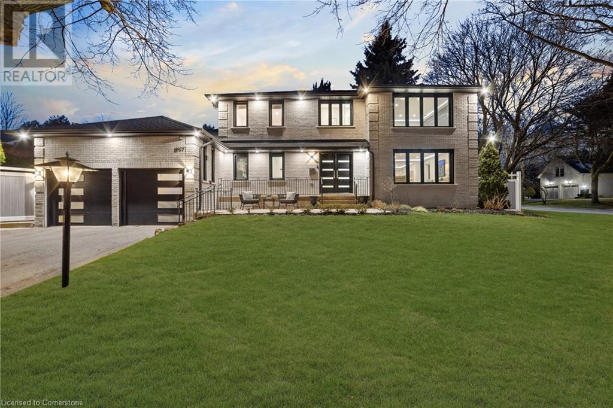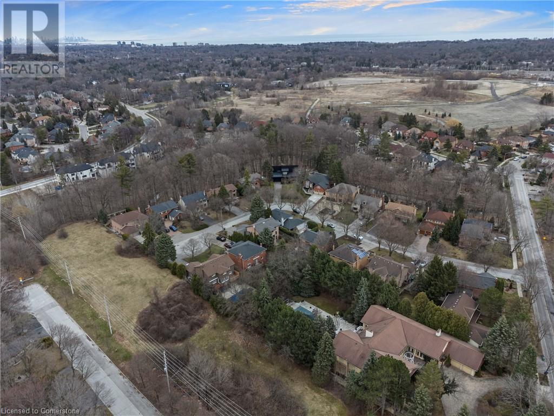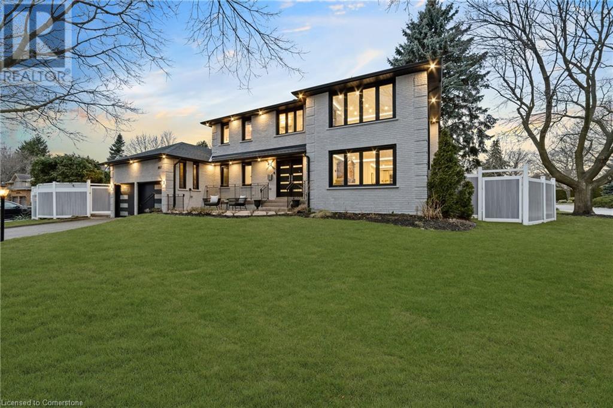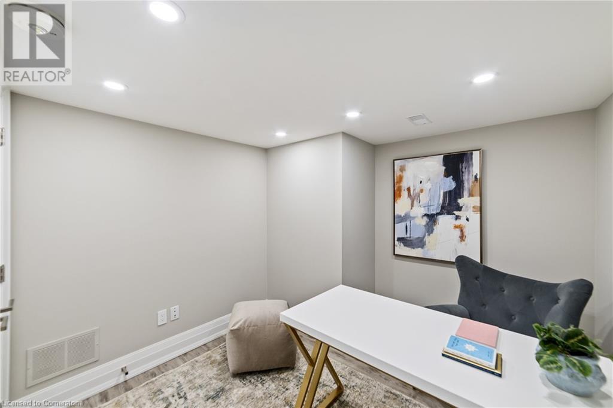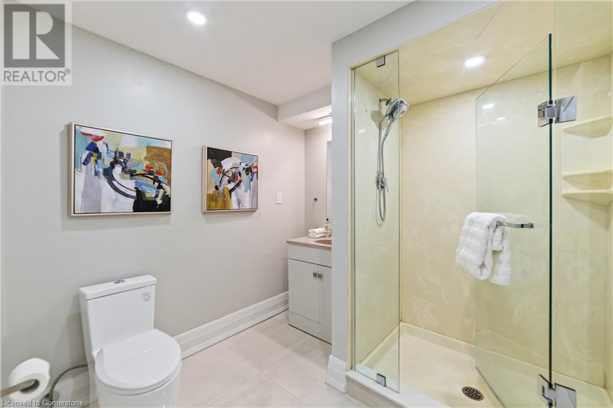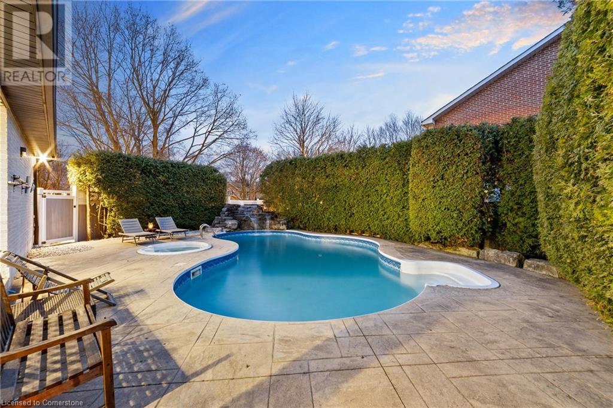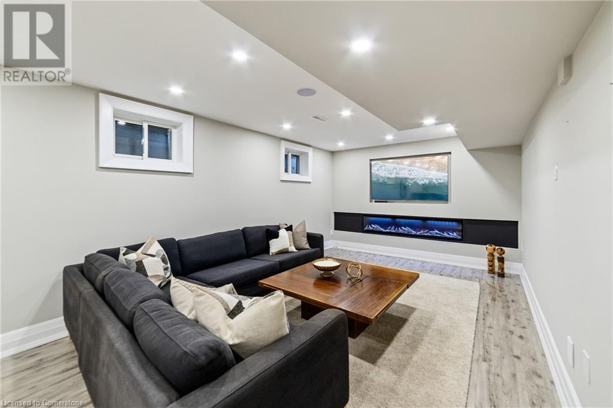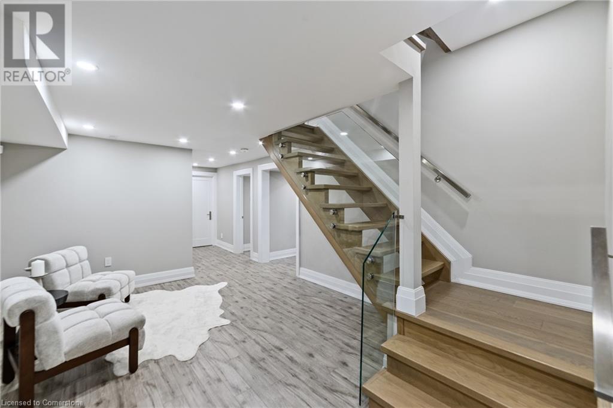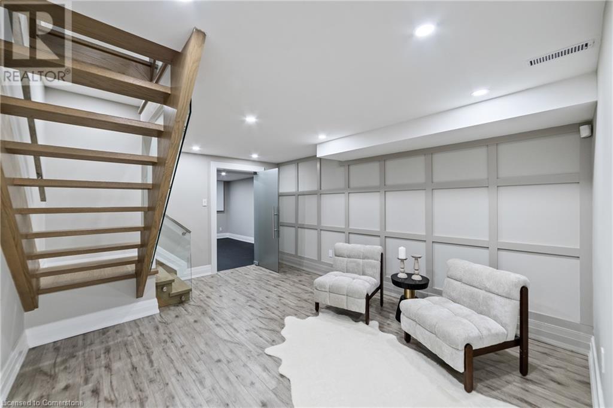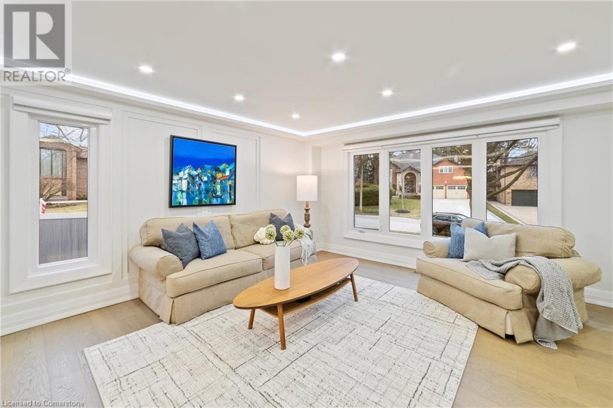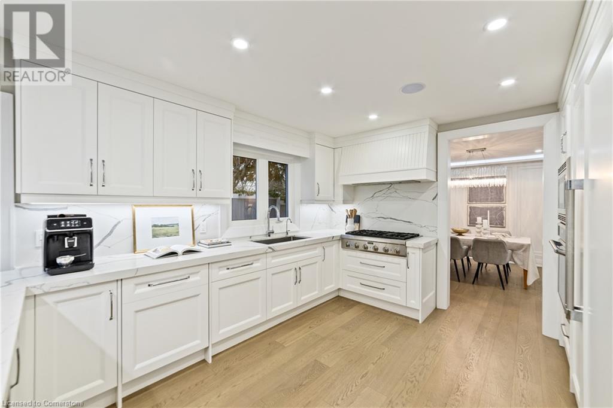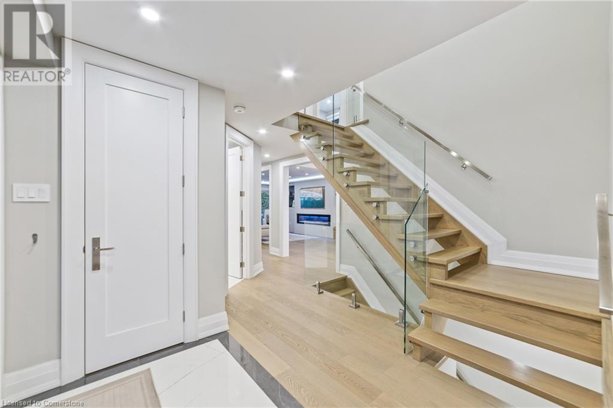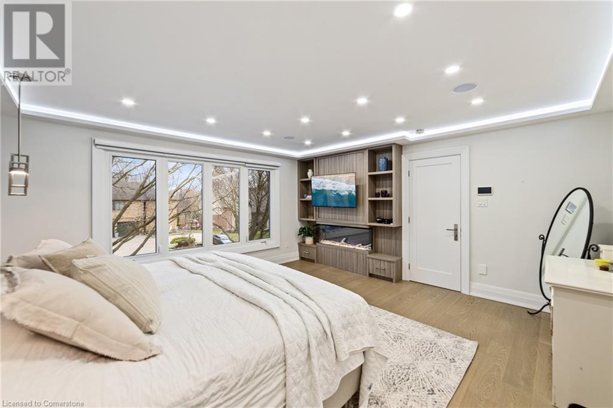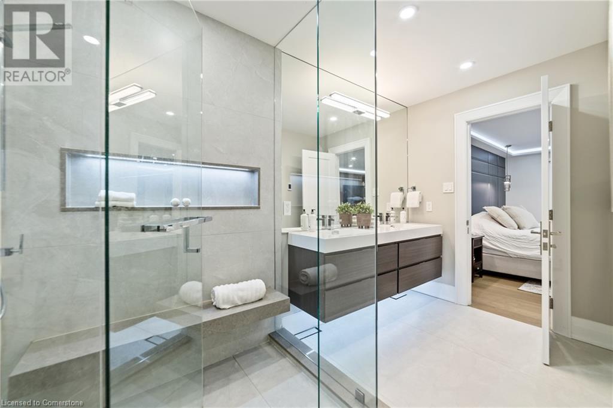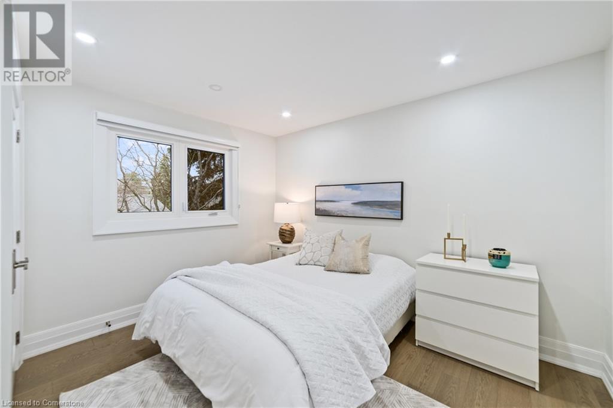5 Bedroom
5 Bathroom
2212 sqft
2 Level
Inground Pool
Central Air Conditioning
Forced Air
$2,449,000
WELCOME TO THIS STUNNING, BRIGHT AND FULLY RENOVATED EXECUTIVE HOME LOCATED ON A PEACEFUL PRIVATE COURT IN SHERWOOD FORREST. FEATURES ABOUND THIS PROPERTY INCLUDING MAGNIFICENT MILLWORK AND BUILT-INS, HIGH END KITCHEN APPLIANCES, 2 MAIN FLOOR WALK OUTS TO A PRIVATE POOL OASIS WITH A SERENE WATERFALL FEATURE AND INTEGRATED HOT TUB, 3 FIREPLACES, AND REMOTE CONTROLLED BLINDS ON THE MAIN FLOOR AND IN THE PRIMARY BEDROOM. WITH OVER 3,200 SQ. FT. OF LIVING SPACE, THIS THOUGHTFUL LAYOUT DELIVERS 4+1 BEDROOMS, 2 OF WHICH ARE ENSUITE ON THE UPPER LEVEL IDEAL FOR A GROWING FAMILY. ENJOY EFFORTLESS ENTERTAINING WITH MULTIPLE LIVING SPACES ON THE MAIN FLOOR AND ON THE LOWER LEVEL. AND NOTHING BEATS AN EXECUTIVE HOME FULLY DECKED OUT WITH AN IN-HOME GYM COMPLETE WITH EQUIPMENT! (id:50787)
Property Details
|
MLS® Number
|
40715431 |
|
Property Type
|
Single Family |
|
Amenities Near By
|
Park, Public Transit, Schools |
|
Community Features
|
Community Centre |
|
Features
|
Cul-de-sac, Wet Bar |
|
Parking Space Total
|
6 |
|
Pool Type
|
Inground Pool |
Building
|
Bathroom Total
|
5 |
|
Bedrooms Above Ground
|
4 |
|
Bedrooms Below Ground
|
1 |
|
Bedrooms Total
|
5 |
|
Appliances
|
Central Vacuum, Wet Bar, Hot Tub |
|
Architectural Style
|
2 Level |
|
Basement Development
|
Finished |
|
Basement Type
|
Full (finished) |
|
Construction Style Attachment
|
Detached |
|
Cooling Type
|
Central Air Conditioning |
|
Exterior Finish
|
Brick |
|
Half Bath Total
|
1 |
|
Heating Fuel
|
Natural Gas |
|
Heating Type
|
Forced Air |
|
Stories Total
|
2 |
|
Size Interior
|
2212 Sqft |
|
Type
|
House |
|
Utility Water
|
Municipal Water |
Parking
Land
|
Acreage
|
No |
|
Land Amenities
|
Park, Public Transit, Schools |
|
Sewer
|
Municipal Sewage System |
|
Size Depth
|
95 Ft |
|
Size Frontage
|
72 Ft |
|
Size Total Text
|
Under 1/2 Acre |
|
Zoning Description
|
R1 |
Rooms
| Level |
Type |
Length |
Width |
Dimensions |
|
Second Level |
Bedroom |
|
|
11'9'' x 10'6'' |
|
Second Level |
4pc Bathroom |
|
|
14'3'' x 5'2'' |
|
Second Level |
Bedroom |
|
|
11'9'' x 12'1'' |
|
Second Level |
Bedroom |
|
|
11'8'' x 10'5'' |
|
Second Level |
3pc Bathroom |
|
|
4'7'' x 8'3'' |
|
Second Level |
4pc Bathroom |
|
|
11'7'' x 12'1'' |
|
Second Level |
Full Bathroom |
|
|
15'4'' x 15'4'' |
|
Basement |
Bedroom |
|
|
11'10'' x 12'11'' |
|
Basement |
Other |
|
|
31'7'' x 11'4'' |
|
Main Level |
2pc Bathroom |
|
|
Measurements not available |
|
Main Level |
Bedroom |
|
|
13'0'' x 10'5'' |
|
Main Level |
Family Room |
|
|
19'2'' x 11'6'' |
|
Main Level |
Kitchen |
|
|
20'3'' x 11'6'' |
|
Main Level |
Dining Room |
|
|
11'6'' x 11'8'' |
|
Main Level |
Living Room |
|
|
15'3'' x 15'3'' |
https://www.realtor.ca/real-estate/28144861/1857-friar-tuck-court-mississauga

