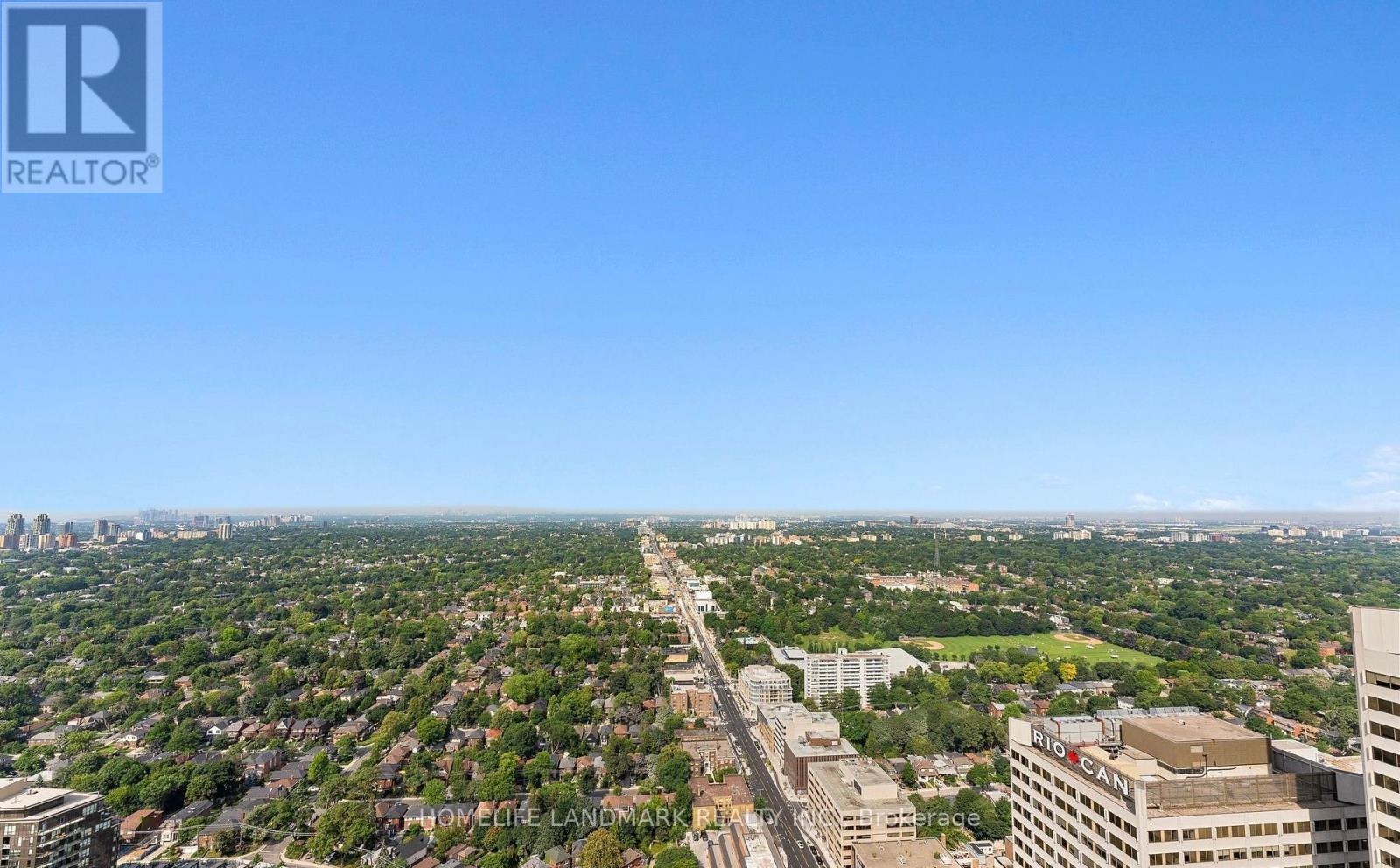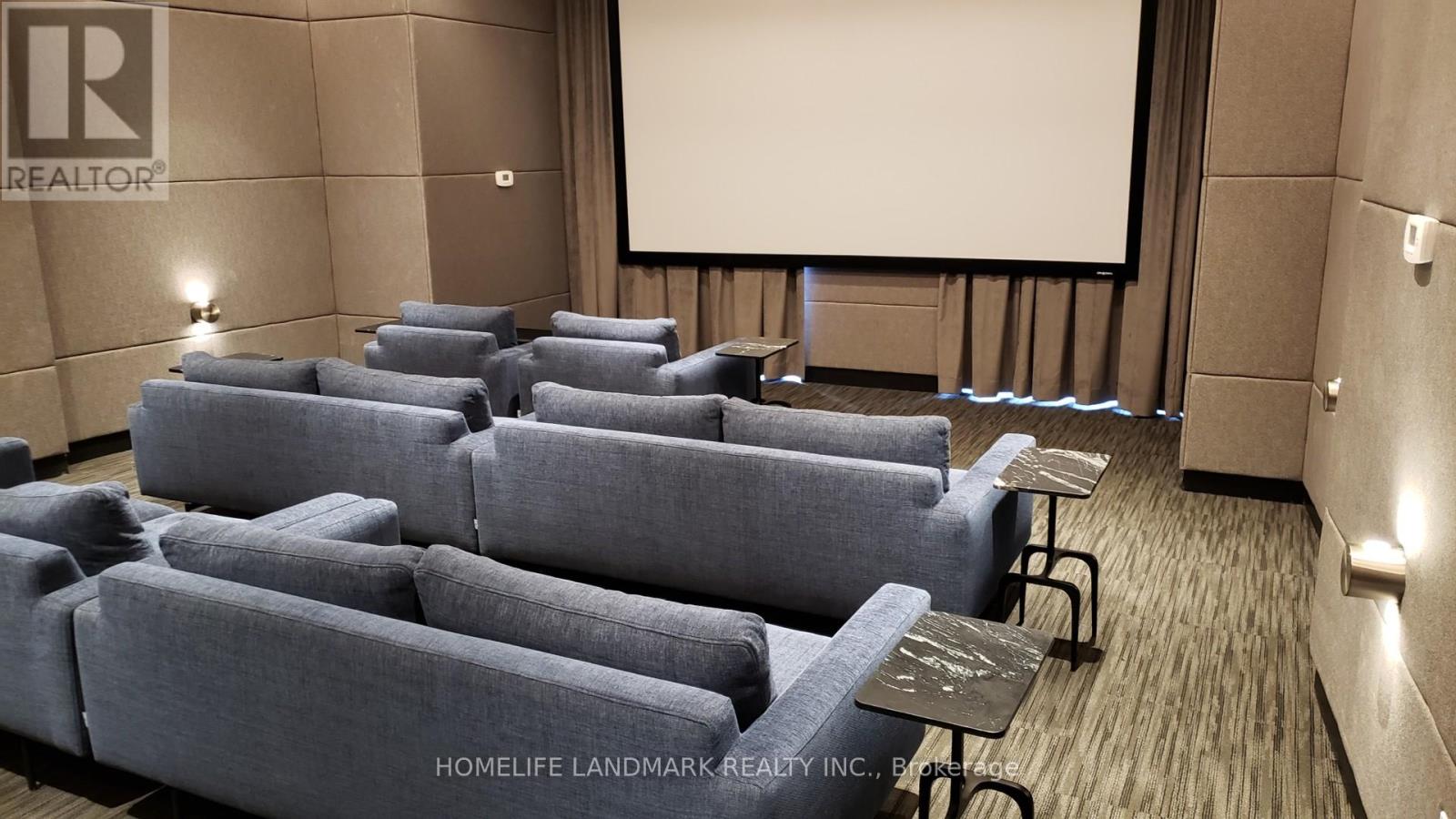289-597-1980
infolivingplus@gmail.com
5109 - 2221 Yonge Street Toronto (Mount Pleasant West), Ontario M4S 2B4
2 Bedroom
2 Bathroom
700 - 799 sqft
Central Air Conditioning
Forced Air
$699,000Maintenance, Insurance, Common Area Maintenance, Parking
$679.59 Monthly
Maintenance, Insurance, Common Area Maintenance, Parking
$679.59 MonthlyElegant Condominium In The Heart of Midtown Toronto. This Bright Airy 2 Split Bedroom, 2 Bath Corner Unit, Complemented By an Expansive Wrap-Around Balcony Covering Over 300 sq.ft. Open Concept Layout. Floor-to-Ceiling Windows With Spectacular West Unobstructed Panoramic Views Over The City. Modern European Kitchen With Extra Pantry & Shelves, Caesarstone Countertops & Breakfast Bar. Upgraded Laminate Flooring Throughout. Building Features 24Hrs Concierge, Gym, Yoga, Spa, Party Room, Outdoor Bbq Terrace, Guest Suites & More. Conveniently Located Near Dining, Shops, Pubs, Movie Theatre, Schools, Parks, Loblaws/LCBO, TTC, Eglinton Crosstown LRT & More! (id:50787)
Property Details
| MLS® Number | C12003540 |
| Property Type | Single Family |
| Neigbourhood | Yonge-Doris |
| Community Name | Mount Pleasant West |
| Community Features | Pet Restrictions |
| Features | Balcony |
| Parking Space Total | 1 |
| View Type | City View |
Building
| Bathroom Total | 2 |
| Bedrooms Above Ground | 2 |
| Bedrooms Total | 2 |
| Age | 0 To 5 Years |
| Amenities | Storage - Locker |
| Appliances | Cooktop, Dishwasher, Dryer, Microwave, Oven, Washer, Window Coverings, Refrigerator |
| Cooling Type | Central Air Conditioning |
| Exterior Finish | Concrete |
| Flooring Type | Laminate |
| Heating Fuel | Natural Gas |
| Heating Type | Forced Air |
| Size Interior | 700 - 799 Sqft |
| Type | Apartment |
Parking
| Underground | |
| Garage |
Land
| Acreage | No |
Rooms
| Level | Type | Length | Width | Dimensions |
|---|---|---|---|---|
| Flat | Living Room | Measurements not available | ||
| Flat | Dining Room | Measurements not available | ||
| Flat | Kitchen | Measurements not available | ||
| Flat | Primary Bedroom | Measurements not available | ||
| Flat | Bedroom 2 | Measurements not available |































