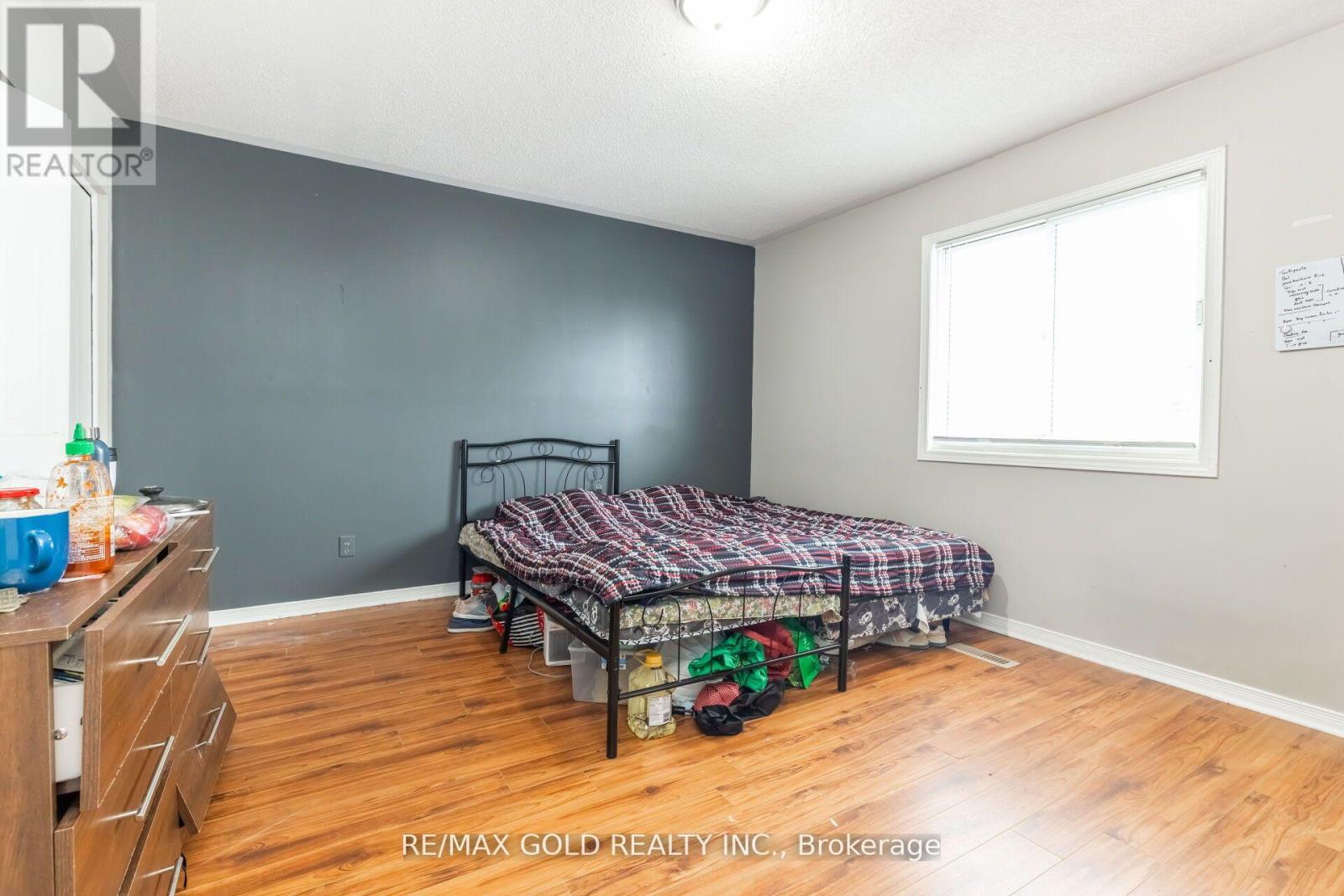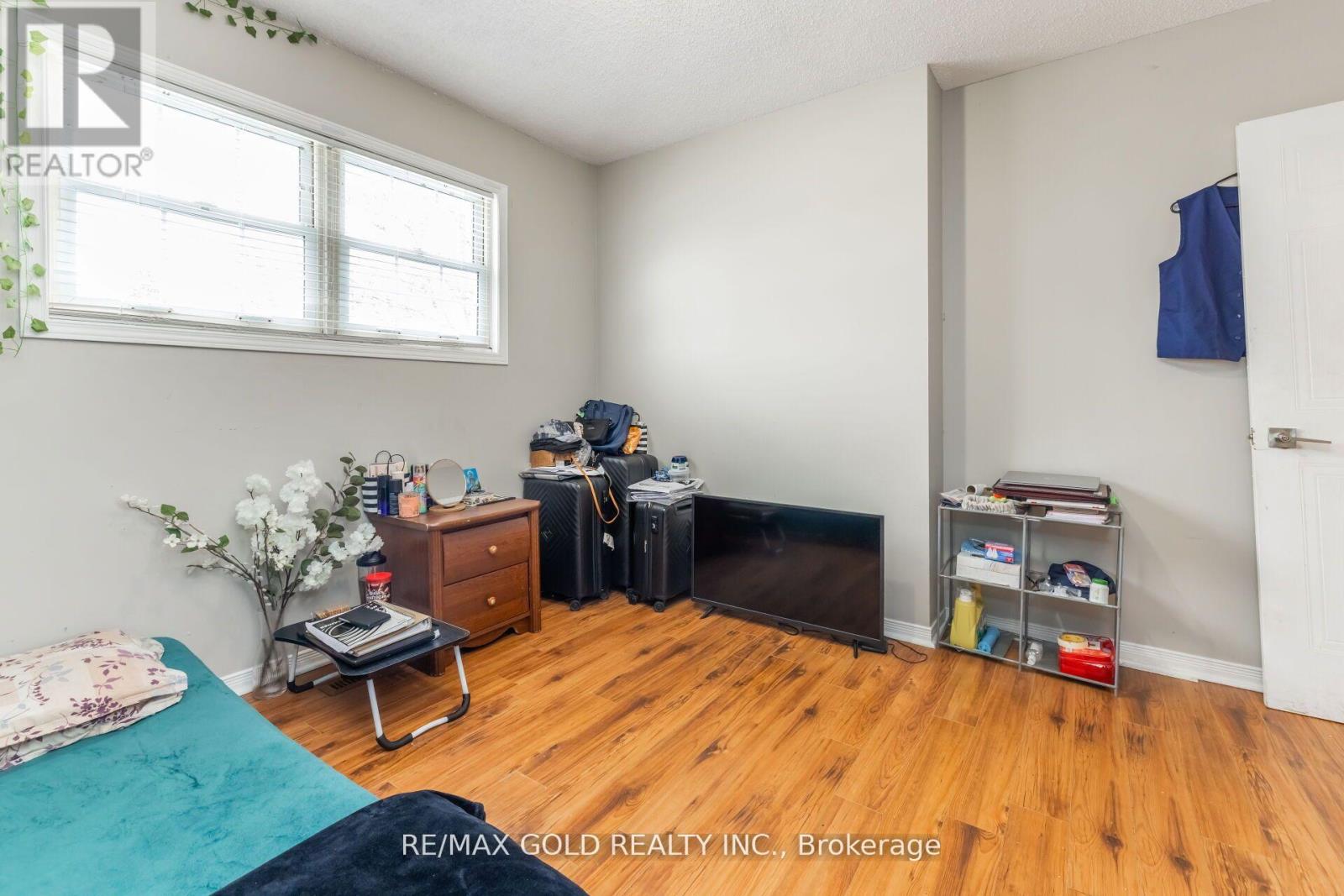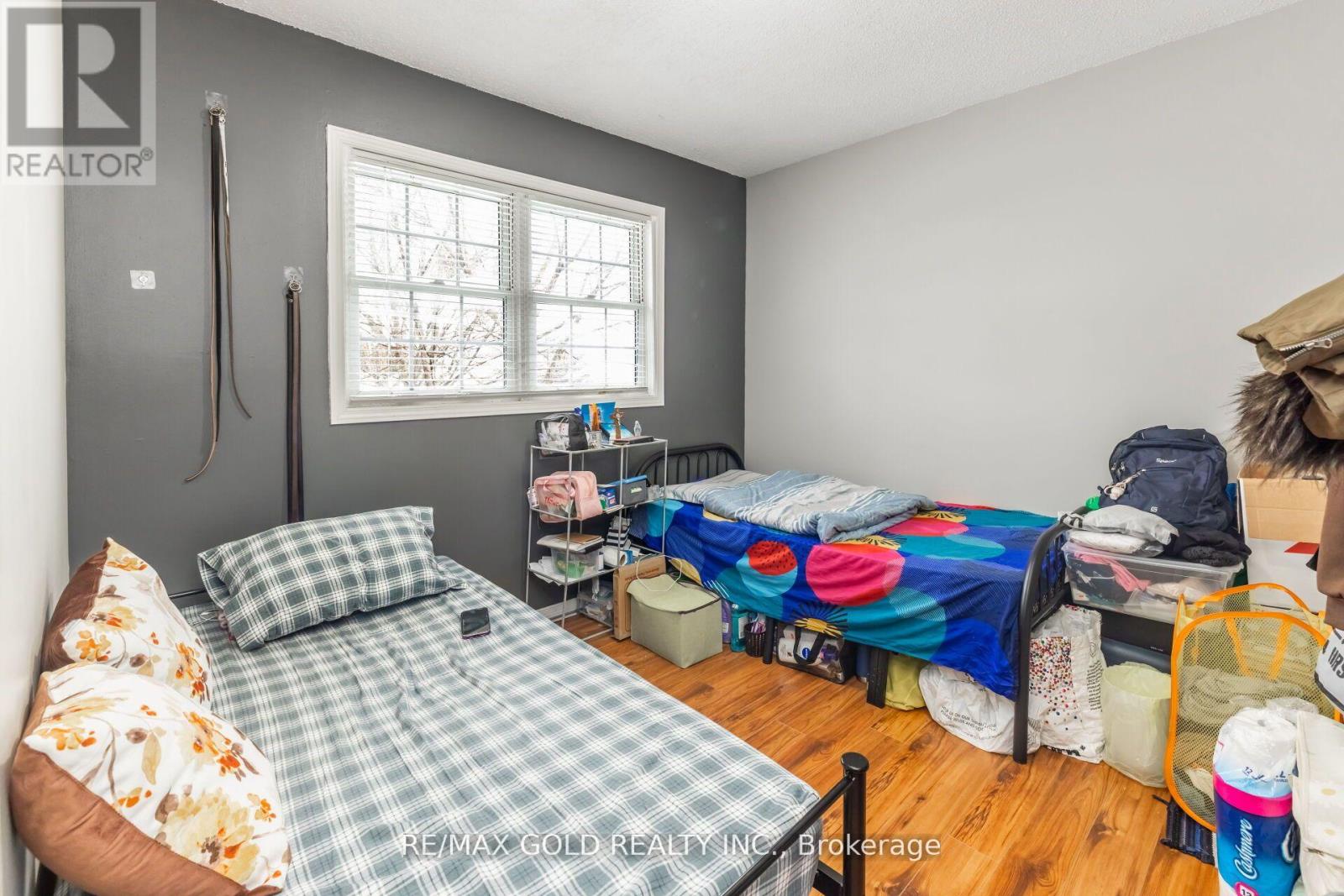5 Bedroom
3 Bathroom
1100 - 1500 sqft
Central Air Conditioning
Forced Air
$675,000
Don't miss this fantastic detached home, perfectly located next to Fanshawe College, restaurants, grocery stores, and bus stops! This property features 3 spacious bedrooms and a 4-piece bathroom on the second floor. The main floor boasts an open-concept layout with a great room, kitchen, and breakfast area, offering plenty of space for family living and entertaining. The finished basement is a standout feature, with 2 additional bedrooms, a full bathroom, and a kitchenette, all accessible via a separate side entrance making it ideal for rental income. The property is currently rented, generating approximately $3,500 per month plus utilities. Additional highlights include a single-car garage and parking for two more vehicles in the driveway. This is an excellent opportunity for investors or homeowners looking for a high-demand location! (id:50787)
Property Details
|
MLS® Number
|
X12061202 |
|
Property Type
|
Single Family |
|
Community Name
|
East D |
|
Features
|
Flat Site, Sump Pump |
|
Parking Space Total
|
3 |
Building
|
Bathroom Total
|
3 |
|
Bedrooms Above Ground
|
3 |
|
Bedrooms Below Ground
|
2 |
|
Bedrooms Total
|
5 |
|
Appliances
|
All, Window Coverings |
|
Basement Development
|
Finished |
|
Basement Features
|
Separate Entrance |
|
Basement Type
|
N/a (finished) |
|
Construction Style Attachment
|
Detached |
|
Cooling Type
|
Central Air Conditioning |
|
Exterior Finish
|
Aluminum Siding, Brick |
|
Flooring Type
|
Hardwood, Ceramic |
|
Foundation Type
|
Concrete |
|
Half Bath Total
|
1 |
|
Heating Fuel
|
Natural Gas |
|
Heating Type
|
Forced Air |
|
Stories Total
|
2 |
|
Size Interior
|
1100 - 1500 Sqft |
|
Type
|
House |
|
Utility Water
|
Municipal Water |
Parking
|
Attached Garage
|
|
|
No Garage
|
|
Land
|
Acreage
|
No |
|
Sewer
|
Sanitary Sewer |
|
Size Depth
|
107 Ft ,1 In |
|
Size Frontage
|
35 Ft ,9 In |
|
Size Irregular
|
35.8 X 107.1 Ft |
|
Size Total Text
|
35.8 X 107.1 Ft|under 1/2 Acre |
|
Zoning Description
|
R4-5/r1-3 |
Rooms
| Level |
Type |
Length |
Width |
Dimensions |
|
Second Level |
Primary Bedroom |
4.22 m |
3.71 m |
4.22 m x 3.71 m |
|
Second Level |
Bedroom 2 |
3.2 m |
3.2 m |
3.2 m x 3.2 m |
|
Second Level |
Bedroom 3 |
3 m |
3 m |
3 m x 3 m |
|
Second Level |
Bathroom |
|
|
Measurements not available |
|
Basement |
Kitchen |
|
|
Measurements not available |
|
Basement |
Laundry Room |
|
|
Measurements not available |
|
Basement |
Bedroom 4 |
4.29 m |
3.02 m |
4.29 m x 3.02 m |
|
Basement |
Bedroom 5 |
3.2 m |
3.05 m |
3.2 m x 3.05 m |
|
Main Level |
Living Room |
5.03 m |
4.11 m |
5.03 m x 4.11 m |
|
Main Level |
Kitchen |
3.25 m |
3.15 m |
3.25 m x 3.15 m |
|
Main Level |
Eating Area |
|
|
Measurements not available |
Utilities
|
Cable
|
Installed |
|
Sewer
|
Installed |
https://www.realtor.ca/real-estate/28119163/222-fleming-drive-london-east-d










































