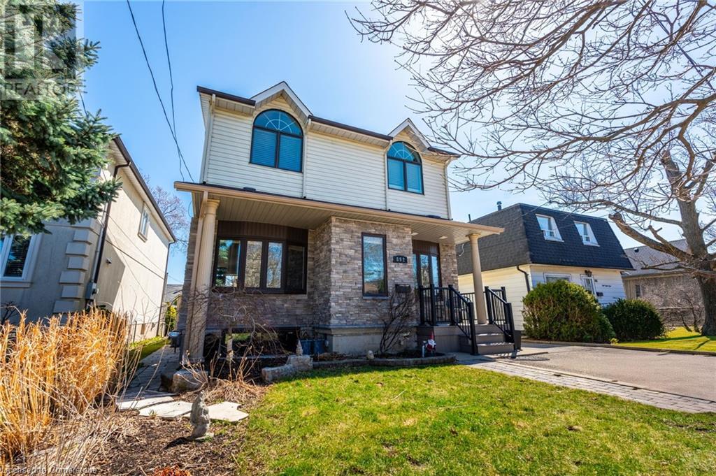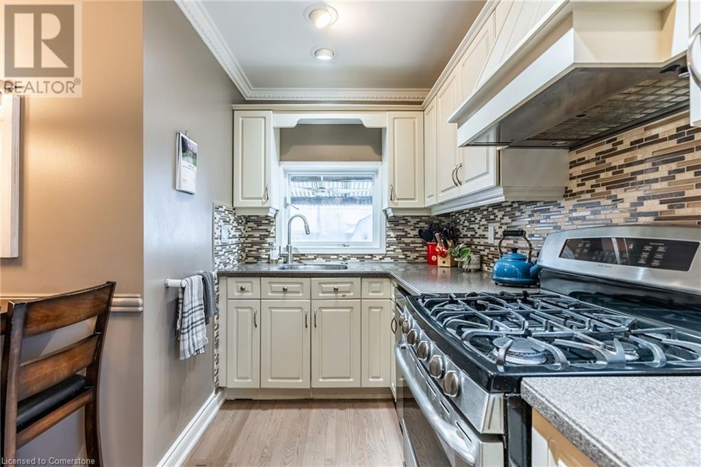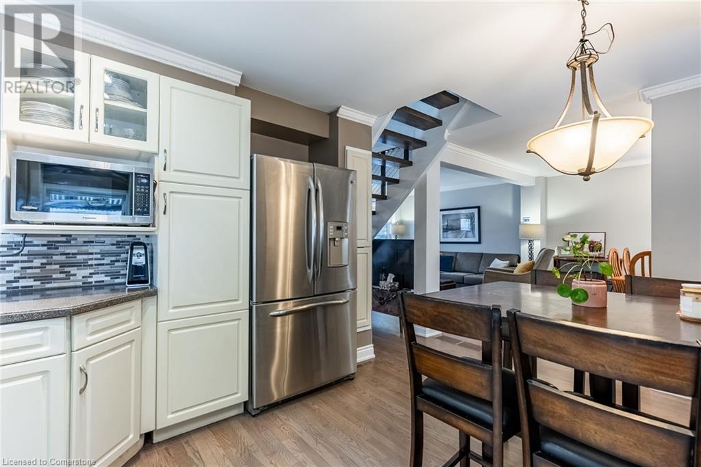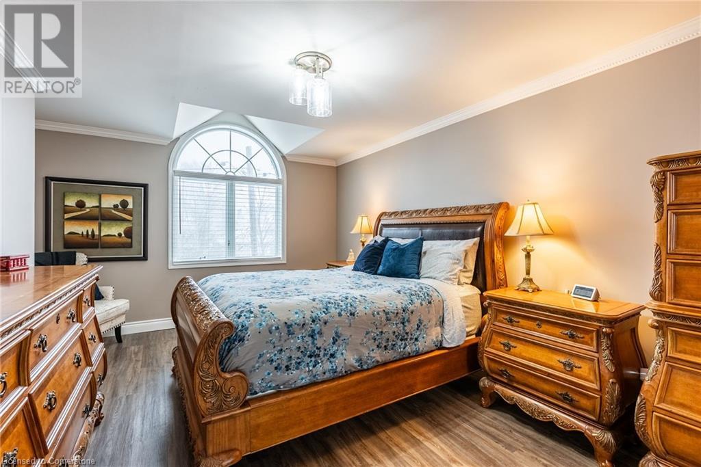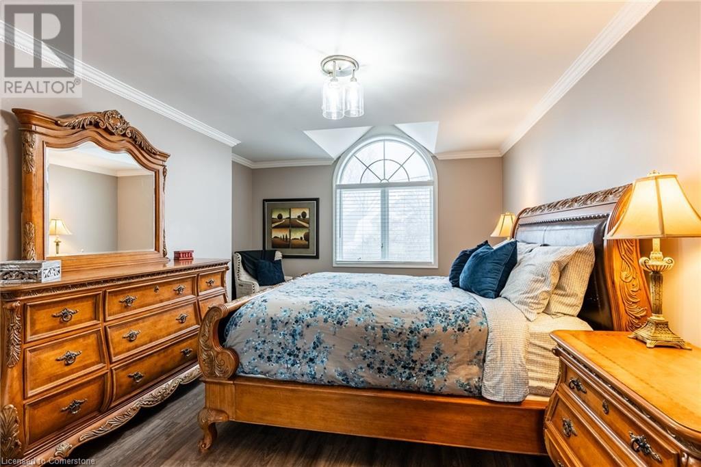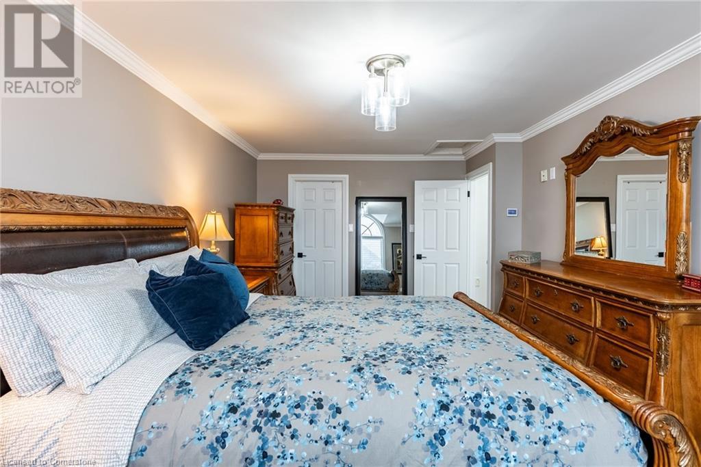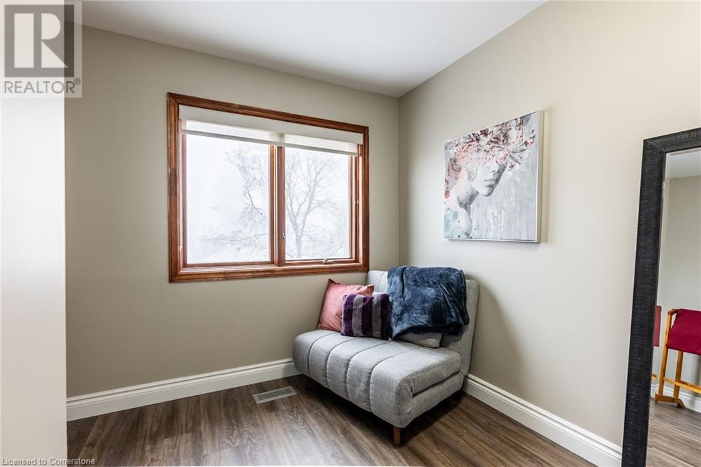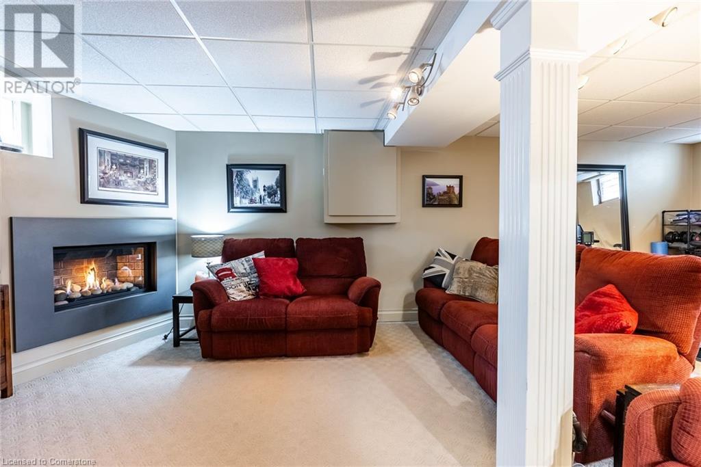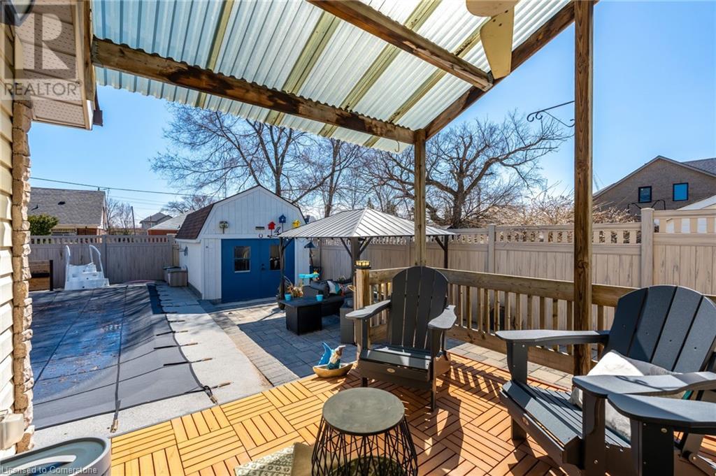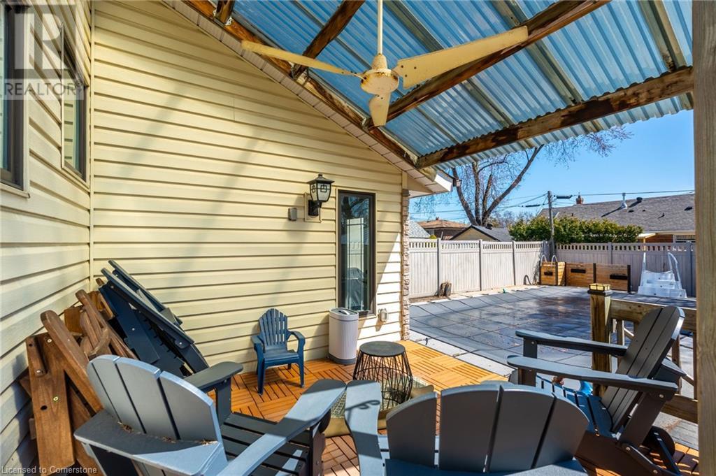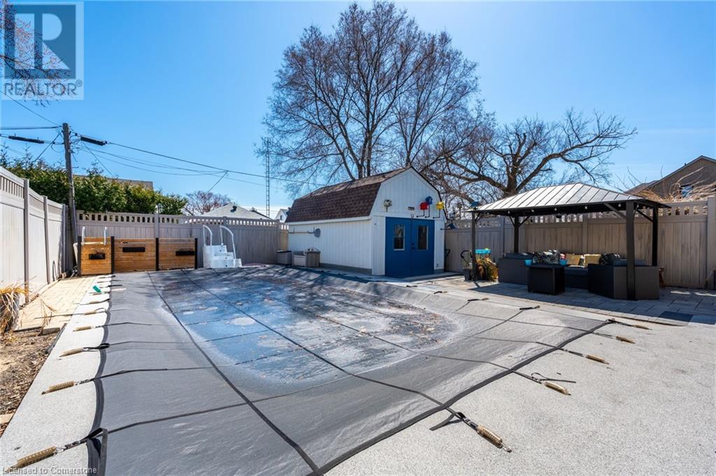4 Bedroom
3 Bathroom
1400 sqft
2 Level
Fireplace
Inground Pool
Central Air Conditioning
Forced Air
$1,499,999
Discover this stunning 2-story home nestled in a quiet Mississauga court! Featuring 3 spacious bedrooms, hardwood throughout, and an updated kitchen, this home is perfect for family living. The second-level addition (1992) adds extra space, while the finished basement includes a bedroom, 4-pc bath, and heated floors (also in the foyer & laundry). Step into the backyard oasis with a heated inground pool and hot tub-perfect for relaxing or entertaining. The detached heated garage/workshop with electricity offers endless possibilities. Ideally situated near parks, the GO station, highways, and in a top-rated school district with excellent programs. A true must-see! (id:50787)
Property Details
|
MLS® Number
|
40713779 |
|
Property Type
|
Single Family |
|
Amenities Near By
|
Park, Public Transit |
|
Parking Space Total
|
5 |
|
Pool Type
|
Inground Pool |
|
Structure
|
Porch |
Building
|
Bathroom Total
|
3 |
|
Bedrooms Above Ground
|
3 |
|
Bedrooms Below Ground
|
1 |
|
Bedrooms Total
|
4 |
|
Appliances
|
Dishwasher, Dryer, Refrigerator, Washer, Gas Stove(s) |
|
Architectural Style
|
2 Level |
|
Basement Development
|
Finished |
|
Basement Type
|
Full (finished) |
|
Construction Style Attachment
|
Detached |
|
Cooling Type
|
Central Air Conditioning |
|
Exterior Finish
|
Stone, Vinyl Siding |
|
Fire Protection
|
Smoke Detectors |
|
Fireplace Present
|
Yes |
|
Fireplace Total
|
1 |
|
Fixture
|
Ceiling Fans |
|
Half Bath Total
|
1 |
|
Heating Fuel
|
Natural Gas |
|
Heating Type
|
Forced Air |
|
Stories Total
|
2 |
|
Size Interior
|
1400 Sqft |
|
Type
|
House |
|
Utility Water
|
Municipal Water |
Parking
Land
|
Access Type
|
Highway Access |
|
Acreage
|
No |
|
Land Amenities
|
Park, Public Transit |
|
Sewer
|
Municipal Sewage System |
|
Size Depth
|
100 Ft |
|
Size Frontage
|
40 Ft |
|
Size Total Text
|
Under 1/2 Acre |
|
Zoning Description
|
Rm1 |
Rooms
| Level |
Type |
Length |
Width |
Dimensions |
|
Second Level |
4pc Bathroom |
|
|
6'2'' x 8'2'' |
|
Second Level |
Bedroom |
|
|
13'1'' x 9'10'' |
|
Second Level |
Bedroom |
|
|
11'4'' x 9'11'' |
|
Second Level |
Primary Bedroom |
|
|
18'3'' x 12'5'' |
|
Basement |
Storage |
|
|
12'5'' x 17'2'' |
|
Basement |
4pc Bathroom |
|
|
6'0'' x 9'1'' |
|
Basement |
Laundry Room |
|
|
8'1'' x 9'1'' |
|
Basement |
Bedroom |
|
|
9'5'' x 11'10'' |
|
Basement |
Recreation Room |
|
|
23'5'' x 14'7'' |
|
Main Level |
2pc Bathroom |
|
|
4'6'' x 4'6'' |
|
Main Level |
Eat In Kitchen |
|
|
14'11'' x 11'3'' |
|
Main Level |
Dining Room |
|
|
12'8'' x 13'9'' |
|
Main Level |
Living Room |
|
|
10'3'' x 9'11'' |
|
Main Level |
Living Room |
|
|
12'3'' x 15'1'' |
|
Main Level |
Foyer |
|
|
4'6'' x 6'11'' |
https://www.realtor.ca/real-estate/28123982/892-sixth-street-mississauga

