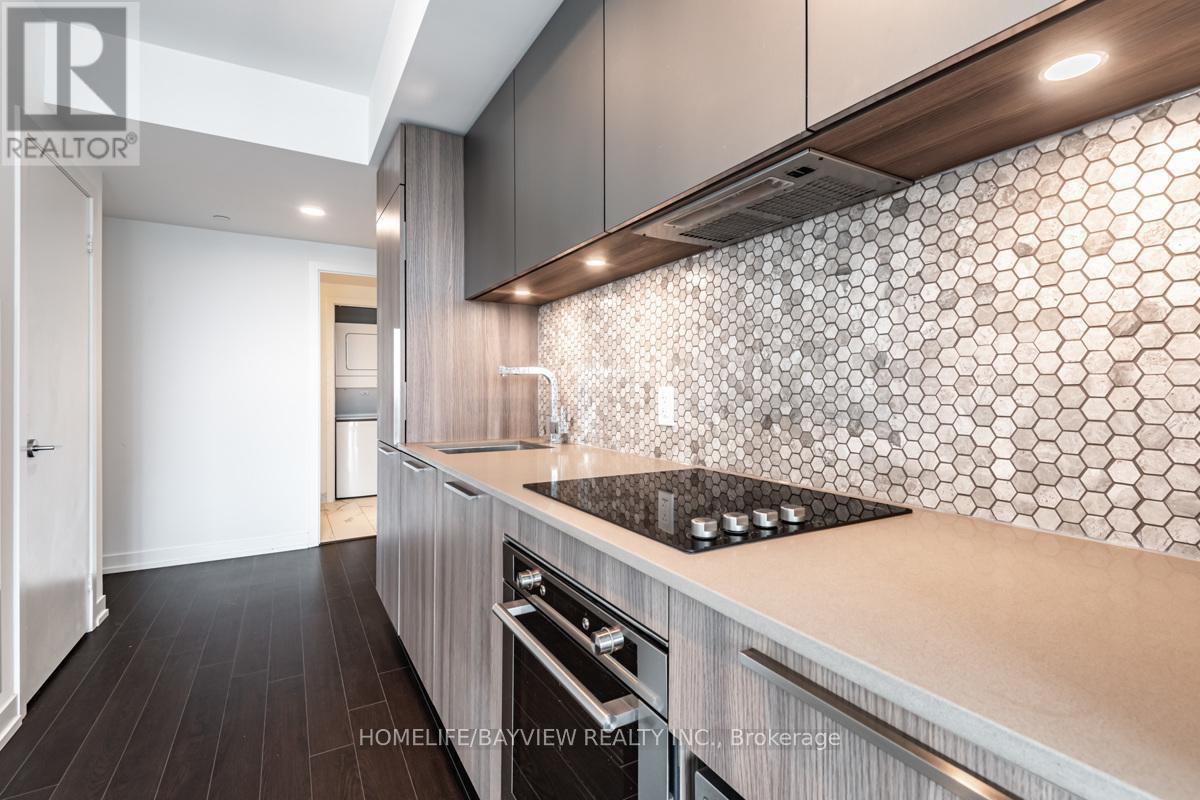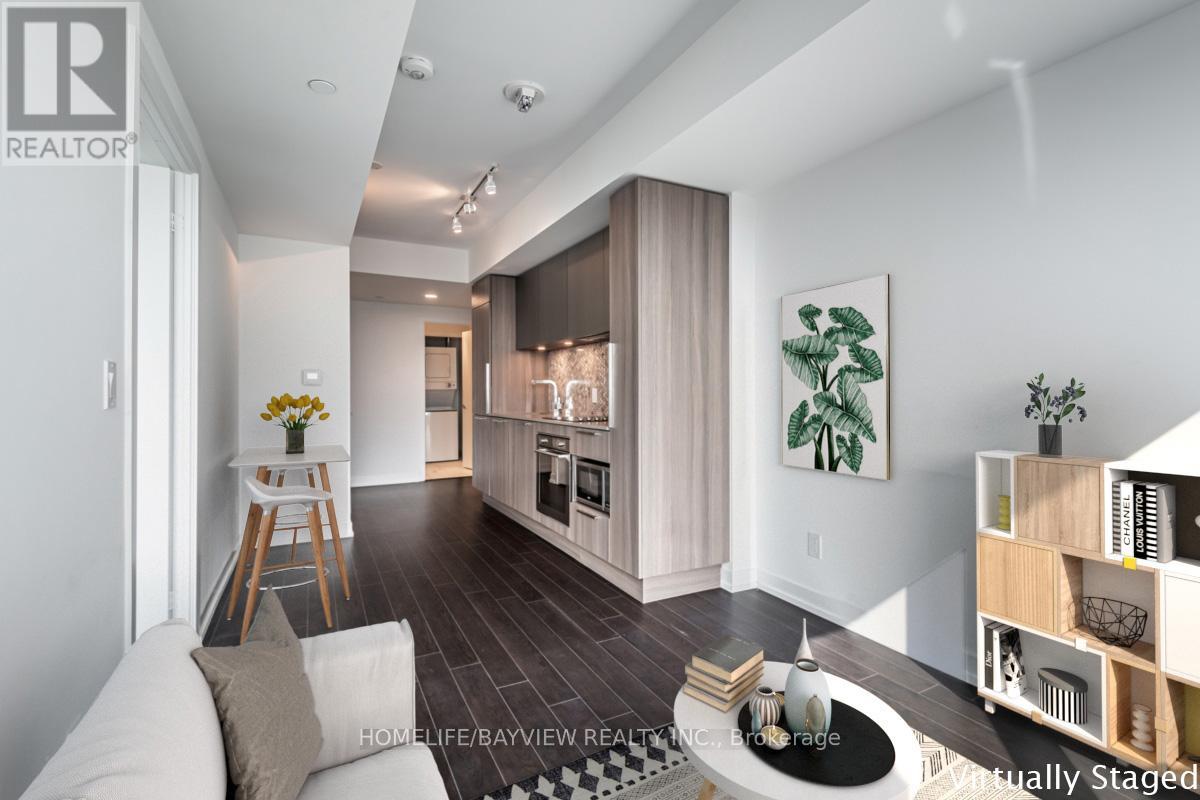3015 - 85 Wood Street Toronto (Church-Yonge Corridor), Ontario M4Y 0E8
$519,000Maintenance, Common Area Maintenance, Insurance
$305.12 Monthly
Maintenance, Common Area Maintenance, Insurance
$305.12 MonthlyDowntown Living, Elevated. Step into your sun-drenched sanctuary at 411 Church Condos, where breathtaking east views meet modern design. This sleek 1-bedroom suite is your perfect urban retreat, boasting built-in appliances and a spa-like bath. Imagine starting your day with coffee overlooking the city, then heading downstairs to the building's expansive co-working space designed for the modern hustler. Crush your workout in the state-of-the-art fitness center (steam room included!), and then hit the vibrant streets of Church & Carlton. With Toronto's hottest restaurants, shops, and the subway at your doorstep, you're connected to everything. Plus, TMU, U of T, OCAD, and the Financial & Entertainment Districts are just minutes away. Weekend adventures? Harbourfront trails and sandy beaches are within easy reach. This isn't just a condo; it's your launchpad to the ultimate Toronto lifestyle. (Please note photos taken prior to tenant move-in and some photos virtually staged.) (id:50787)
Property Details
| MLS® Number | C12054471 |
| Property Type | Single Family |
| Community Name | Church-Yonge Corridor |
| Community Features | Pet Restrictions |
| Features | Balcony, Carpet Free, In Suite Laundry |
Building
| Bathroom Total | 1 |
| Bedrooms Above Ground | 1 |
| Bedrooms Total | 1 |
| Age | 6 To 10 Years |
| Appliances | Oven - Built-in, Range, Blinds, Cooktop, Dishwasher, Dryer, Freezer, Microwave, Oven, Washer, Refrigerator |
| Cooling Type | Central Air Conditioning |
| Exterior Finish | Brick |
| Flooring Type | Laminate |
| Type | Apartment |
Parking
| Underground | |
| No Garage |
Land
| Acreage | No |
| Zoning Description | Single Family Residental |
Rooms
| Level | Type | Length | Width | Dimensions |
|---|---|---|---|---|
| Flat | Living Room | 7.62 m | 2.69 m | 7.62 m x 2.69 m |
| Flat | Dining Room | 7.62 m | 2.69 m | 7.62 m x 2.69 m |
| Flat | Kitchen | 7.62 m | 2.69 m | 7.62 m x 2.69 m |
| Flat | Primary Bedroom | 3.42 m | 2.79 m | 3.42 m x 2.79 m |

















