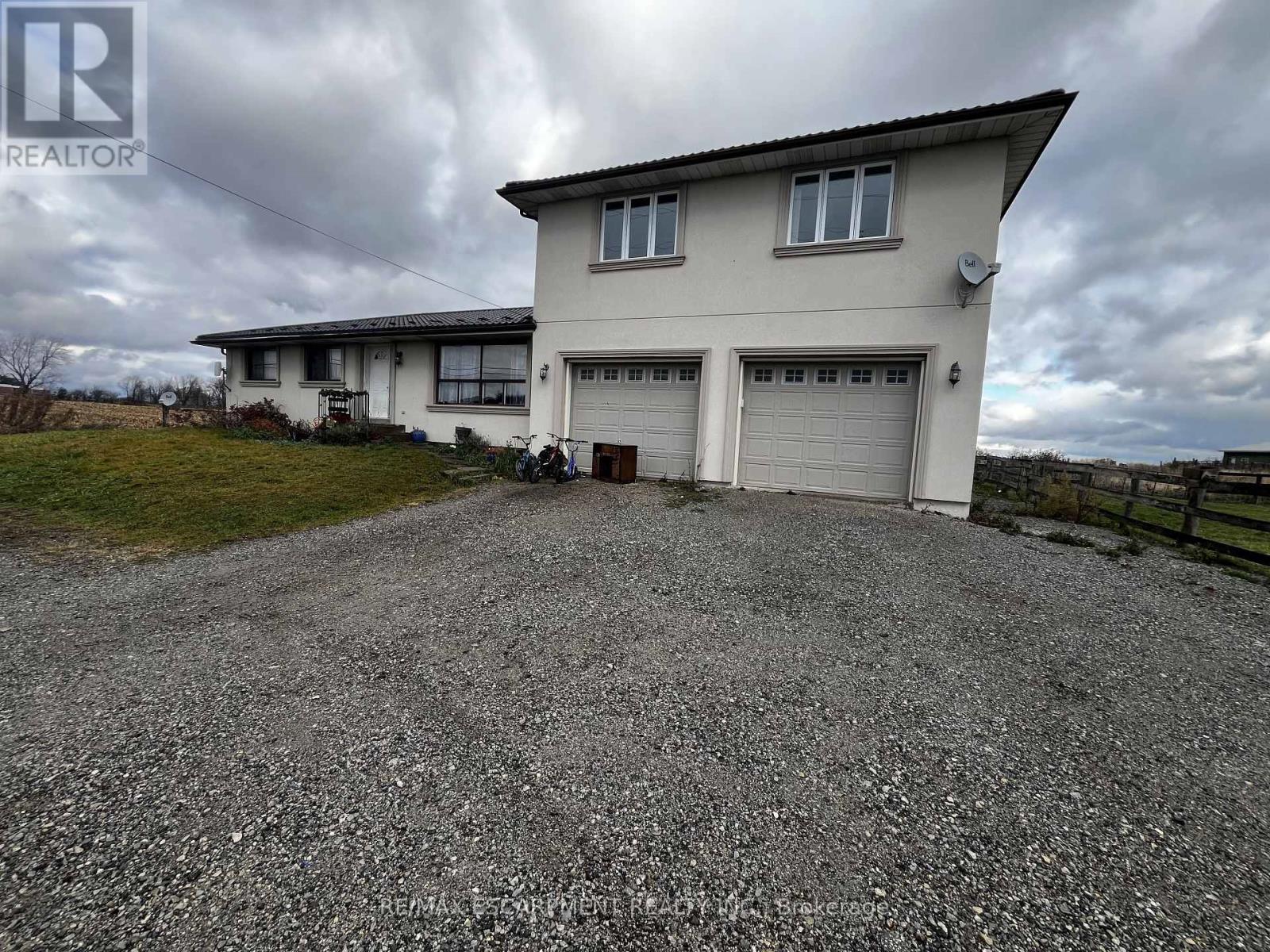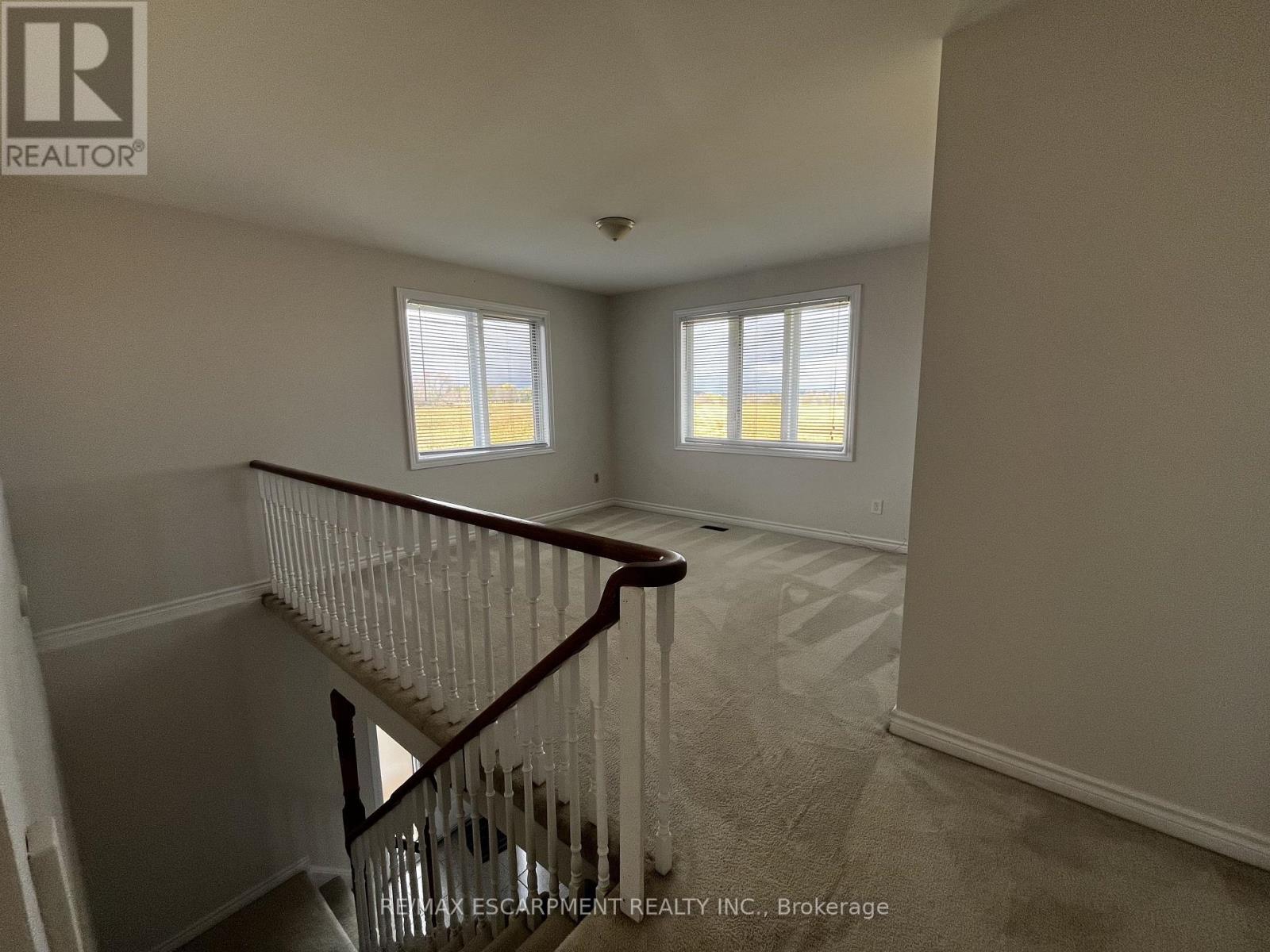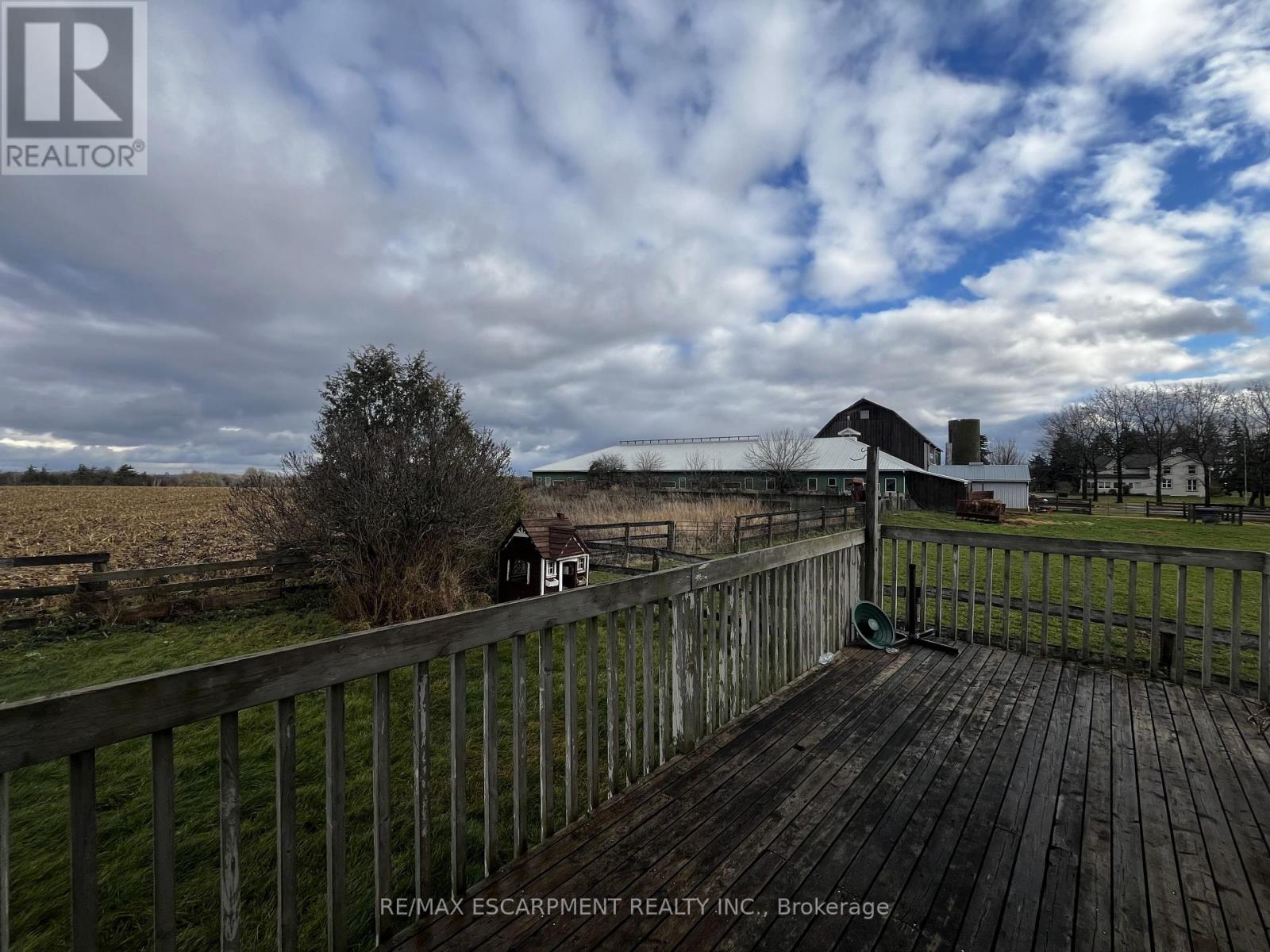4 Bedroom
2 Bathroom
Central Air Conditioning
Forced Air
$2,500 Monthly
Rare opportunity to rent a spacious and charming farmhouse! Conveniently situated on Trafalgar Rd between Georgetown and Milton, next to the Toronto Premium Outlets, public transit, schools and easy highway access to the 401 and 407. Meticulously maintained, this home boasts 4 large bedrooms, a large open-concept chef's kitchen with stainless steel appliances and a finished basement perfect for a rec. room or a second living room. Backyard features a large deck over-looking the tranquility of the corn fields. Recent renovations include exterior stucco and metal roof. Landlord pays heat, hydro and water. **Please note there is another structure to this house that is separately rented out and the backyard is shared** (id:50787)
Property Details
|
MLS® Number
|
W11210743 |
|
Property Type
|
Single Family |
|
Community Name
|
Georgetown |
|
Amenities Near By
|
Place Of Worship, Public Transit, Schools |
|
Community Features
|
Community Centre |
|
Features
|
In Suite Laundry |
|
Parking Space Total
|
5 |
Building
|
Bathroom Total
|
2 |
|
Bedrooms Above Ground
|
4 |
|
Bedrooms Total
|
4 |
|
Appliances
|
Dishwasher, Dryer, Refrigerator, Stove, Washer |
|
Basement Development
|
Finished |
|
Basement Type
|
Full (finished) |
|
Construction Style Attachment
|
Detached |
|
Cooling Type
|
Central Air Conditioning |
|
Exterior Finish
|
Stucco |
|
Foundation Type
|
Block |
|
Half Bath Total
|
1 |
|
Heating Fuel
|
Natural Gas |
|
Heating Type
|
Forced Air |
|
Stories Total
|
2 |
|
Type
|
House |
Parking
Land
|
Acreage
|
No |
|
Land Amenities
|
Place Of Worship, Public Transit, Schools |
|
Sewer
|
Septic System |
|
Size Total Text
|
Under 1/2 Acre |
Rooms
| Level |
Type |
Length |
Width |
Dimensions |
|
Second Level |
Primary Bedroom |
3.65 m |
3.96 m |
3.65 m x 3.96 m |
|
Second Level |
Bedroom 2 |
3.65 m |
|
3.65 m x Measurements not available |
|
Second Level |
Bedroom 3 |
3.35 m |
3.65 m |
3.35 m x 3.65 m |
|
Second Level |
Bedroom 4 |
3.35 m |
3 m |
3.35 m x 3 m |
|
Basement |
Family Room |
7.62 m |
3.35 m |
7.62 m x 3.35 m |
|
Main Level |
Foyer |
2.4 m |
3.65 m |
2.4 m x 3.65 m |
|
Main Level |
Kitchen |
4.57 m |
3.96 m |
4.57 m x 3.96 m |
|
Main Level |
Dining Room |
4.57 m |
3.96 m |
4.57 m x 3.96 m |
https://www.realtor.ca/real-estate/27688479/8861-trafalgar-road-halton-hills-georgetown-georgetown





















