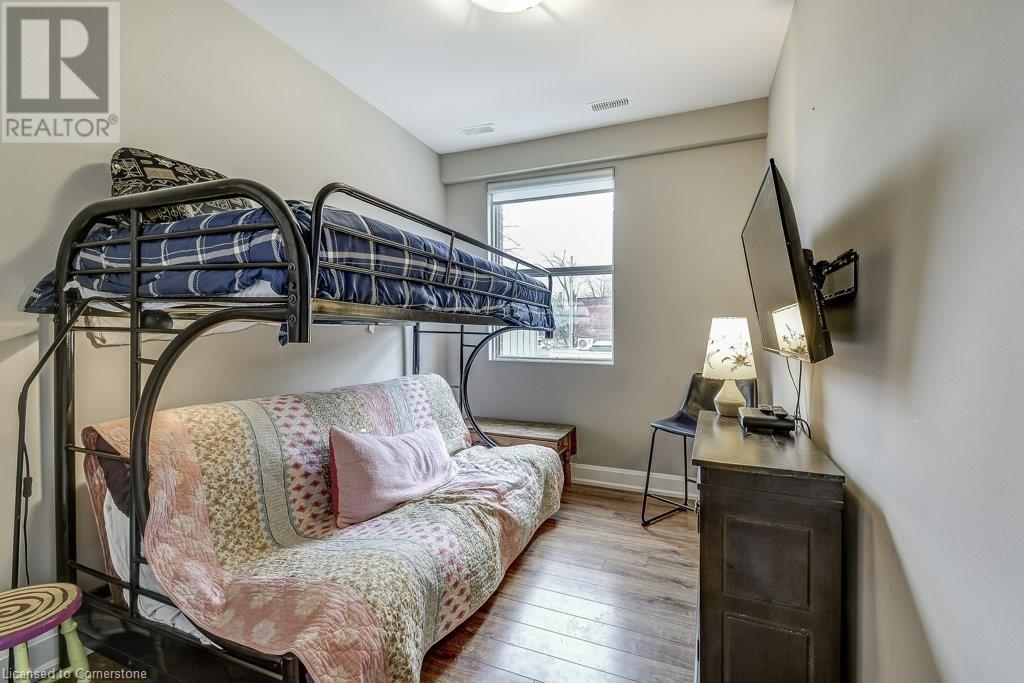2 King Street W Unit# 205 Hamilton, Ontario L9H 6Z1
$2,500 Monthly
Insurance, Heat, Electricity, Property Management, WaterMaintenance, Insurance, Heat, Electricity, Property Management, Water
$650.40 Monthly
Maintenance, Insurance, Heat, Electricity, Property Management, Water
$650.40 MonthlyThis sunfilled, contemporary & smoke-free condo apartment overlooks downtown Dundas. It offers 2 bedrooms, 2 bathrooms, an open floor plan, carpet-free living, and convenient in-suite laundry. Extras include quartz countertops, stainless steel appliances, a huge island with drawers, and 2 PCs. ensuite bath off the master bedroom. Building amenities include a gym, party room, and underground parking #13 with a locker conveniently located behind the parking spot. Excellent opportunity for a tenant to move in furnished or unfurnished — proximity to MacMaster University and Hospital. Landlord pays property taxes, condo fees, and hydro. The tenant pays for the internet and TV. Enjoy the benefits of Dundas's downtown with eateries, shops & more! Immediate possession possibility. (id:50787)
Property Details
| MLS® Number | 40680725 |
| Property Type | Single Family |
| Amenities Near By | Hospital, Place Of Worship, Public Transit |
| Features | Southern Exposure, No Pet Home, Automatic Garage Door Opener |
| Parking Space Total | 1 |
| Storage Type | Locker |
Building
| Bathroom Total | 2 |
| Bedrooms Above Ground | 2 |
| Bedrooms Total | 2 |
| Amenities | Exercise Centre |
| Appliances | Dishwasher, Dryer, Refrigerator, Stove, Washer, Microwave Built-in, Window Coverings, Garage Door Opener |
| Basement Type | None |
| Construction Style Attachment | Attached |
| Cooling Type | Central Air Conditioning |
| Exterior Finish | Brick |
| Half Bath Total | 1 |
| Heating Fuel | Natural Gas |
| Heating Type | Forced Air |
| Stories Total | 1 |
| Size Interior | 707.11 Sqft |
| Type | Apartment |
| Utility Water | Municipal Water |
Parking
| Underground | |
| Visitor Parking |
Land
| Access Type | Road Access, Highway Access |
| Acreage | No |
| Land Amenities | Hospital, Place Of Worship, Public Transit |
| Sewer | Municipal Sewage System |
| Size Total Text | Unknown |
| Zoning Description | C5a |
Rooms
| Level | Type | Length | Width | Dimensions |
|---|---|---|---|---|
| Main Level | Laundry Room | Measurements not available | ||
| Main Level | Primary Bedroom | 14'11'' x 11'2'' | ||
| Main Level | Living Room | 12'8'' x 11'3'' | ||
| Main Level | Kitchen | 12'7'' x 10'2'' | ||
| Main Level | Bedroom | 12'7'' x 7'10'' | ||
| Main Level | 4pc Bathroom | 7'2'' x 4'11'' | ||
| Main Level | 2pc Bathroom | 4'8'' x 6'7'' |
https://www.realtor.ca/real-estate/27688630/2-king-street-w-unit-205-hamilton


































