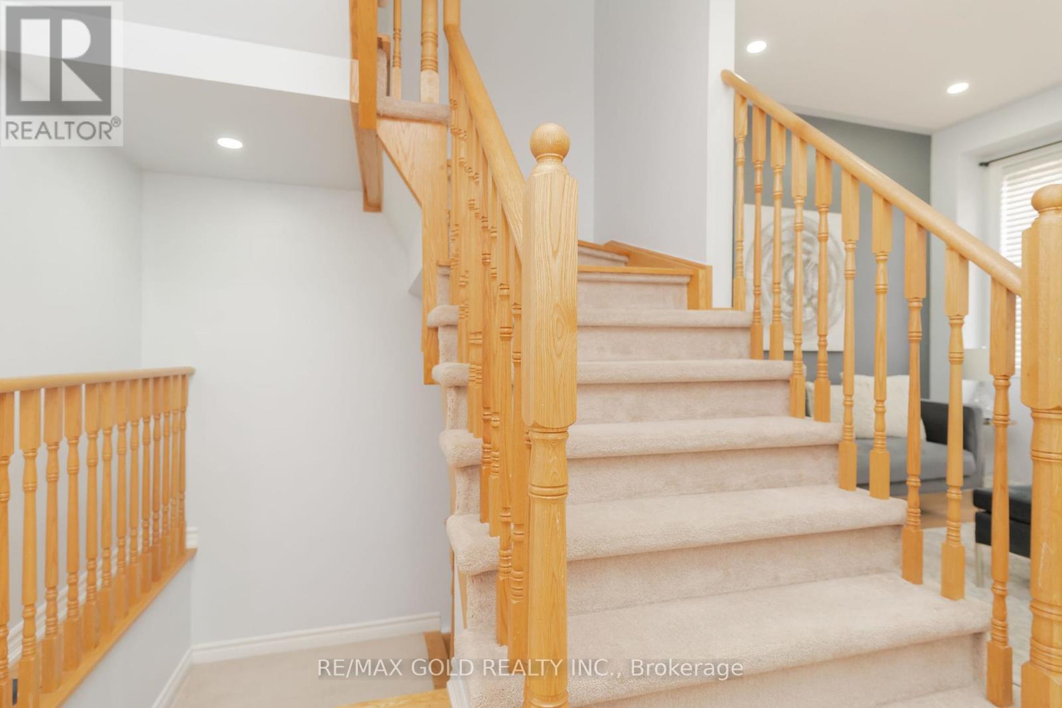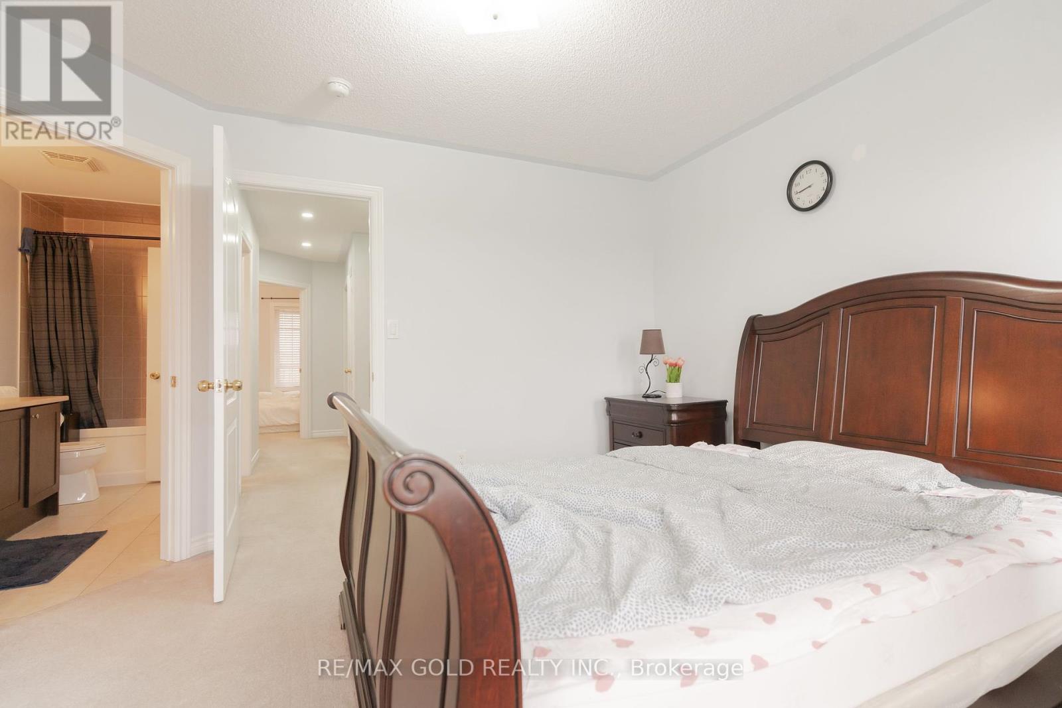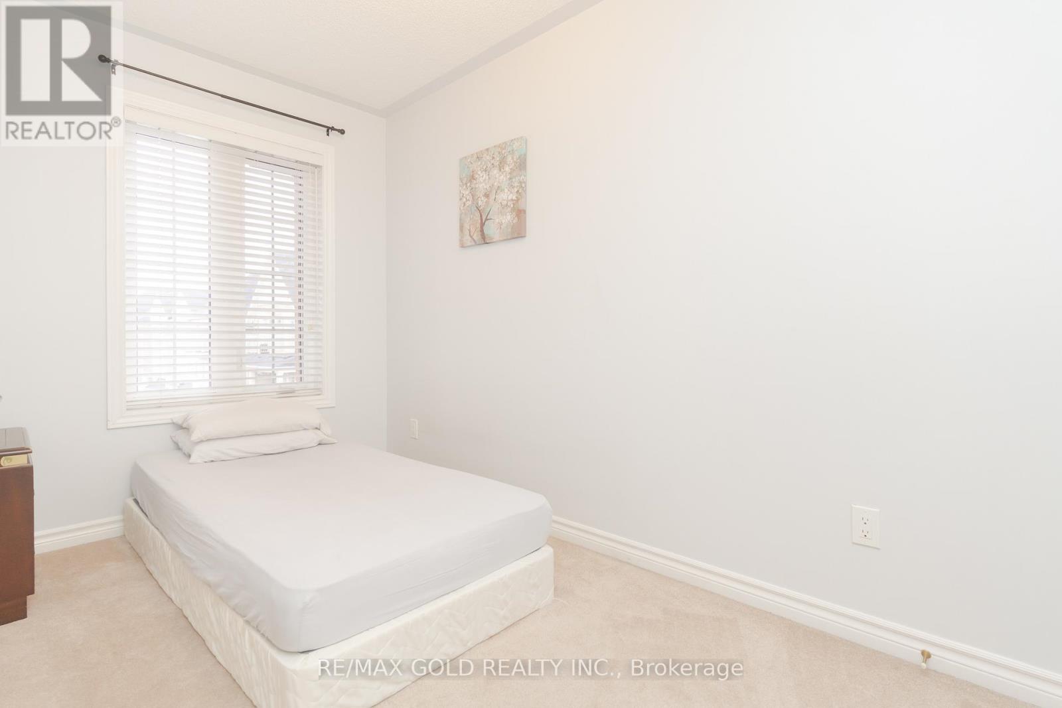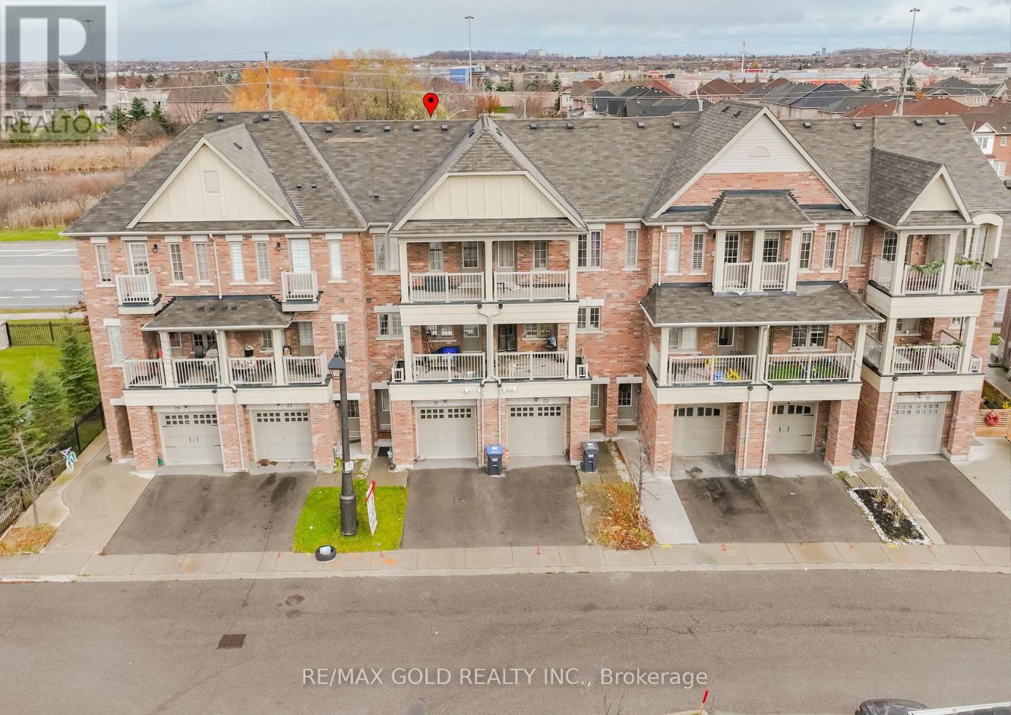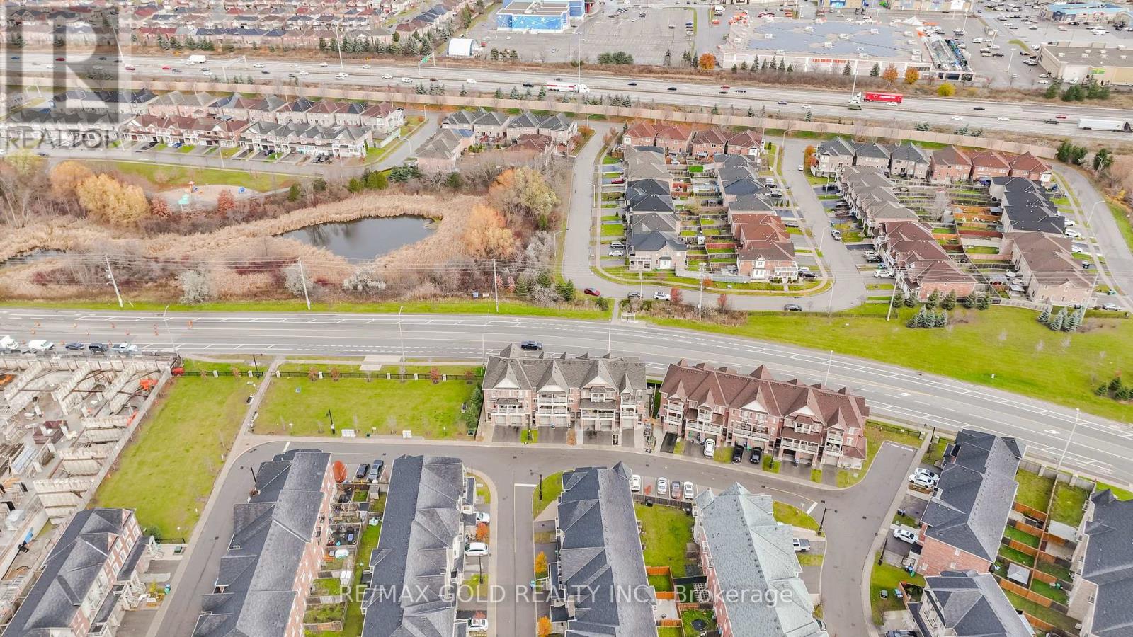25 Telegraph Street Brampton (Heart Lake East), Ontario L6Z 0H9
$819,000Maintenance, Parcel of Tied Land
$100.30 Monthly
Maintenance, Parcel of Tied Land
$100.30 MonthlyWelcome to Beautiful Executive Townhome In Desirable Heartlake Area Close to Hwy 410 & Trinity Common Shopping Features Main Floor with Large Room May be Used as Family Room/Rec Room/Bedroom Walks out To Heartlake Rd...Functional Layout on 2nd Floor With Bright/Spacious Living Room; Large Eat in Kitchen With Breakfast Area Walks Out to Balcony; 9 Ft Ceiling on 2nd Floor, 3 Generous Sized Bedrooms; Primary Bedroom W/4Pc Semi Ensuite; 3rd Bedroom Walks Out to Balcony; 2 Washrooms; Unfisnished Basement With Lots of Potential...Double Entry To House From Heartlake Rd & Telegraph St Next To Turnberry Golf Club; Single Car Garage With 1 Driveway Parking: Total 2 Parking...Ready to Move in Home W/Lots of Potential Close TO HWY 410,and Plaza!!!! **** EXTRAS **** All Existing Appliances; All ELFs (id:50787)
Property Details
| MLS® Number | W11197915 |
| Property Type | Single Family |
| Community Name | Heart Lake East |
| Amenities Near By | Park, Place Of Worship, Public Transit, Schools |
| Parking Space Total | 2 |
Building
| Bathroom Total | 2 |
| Bedrooms Above Ground | 3 |
| Bedrooms Total | 3 |
| Basement Development | Unfinished |
| Basement Type | N/a (unfinished) |
| Construction Style Attachment | Attached |
| Cooling Type | Central Air Conditioning |
| Exterior Finish | Brick |
| Flooring Type | Carpeted, Hardwood |
| Half Bath Total | 1 |
| Heating Fuel | Natural Gas |
| Heating Type | Forced Air |
| Stories Total | 3 |
| Type | Row / Townhouse |
| Utility Water | Municipal Water |
Parking
| Garage |
Land
| Acreage | No |
| Land Amenities | Park, Place Of Worship, Public Transit, Schools |
| Sewer | Sanitary Sewer |
| Size Depth | 73 Ft ,9 In |
| Size Frontage | 16 Ft ,2 In |
| Size Irregular | 16.17 X 73.77 Ft ; No House At Back!! |
| Size Total Text | 16.17 X 73.77 Ft ; No House At Back!! |
Rooms
| Level | Type | Length | Width | Dimensions |
|---|---|---|---|---|
| Second Level | Living Room | 4.56 m | 3.05 m | 4.56 m x 3.05 m |
| Second Level | Kitchen | 4.66 m | 2.84 m | 4.66 m x 2.84 m |
| Second Level | Eating Area | 4.66 m | 2.84 m | 4.66 m x 2.84 m |
| Third Level | Primary Bedroom | 3.69 m | 3.62 m | 3.69 m x 3.62 m |
| Third Level | Bedroom 2 | 3.66 m | 2.12 m | 3.66 m x 2.12 m |
| Third Level | Bedroom 3 | 2.87 m | 2.81 m | 2.87 m x 2.81 m |
| Main Level | Family Room | 4.55 m | 3.08 m | 4.55 m x 3.08 m |








