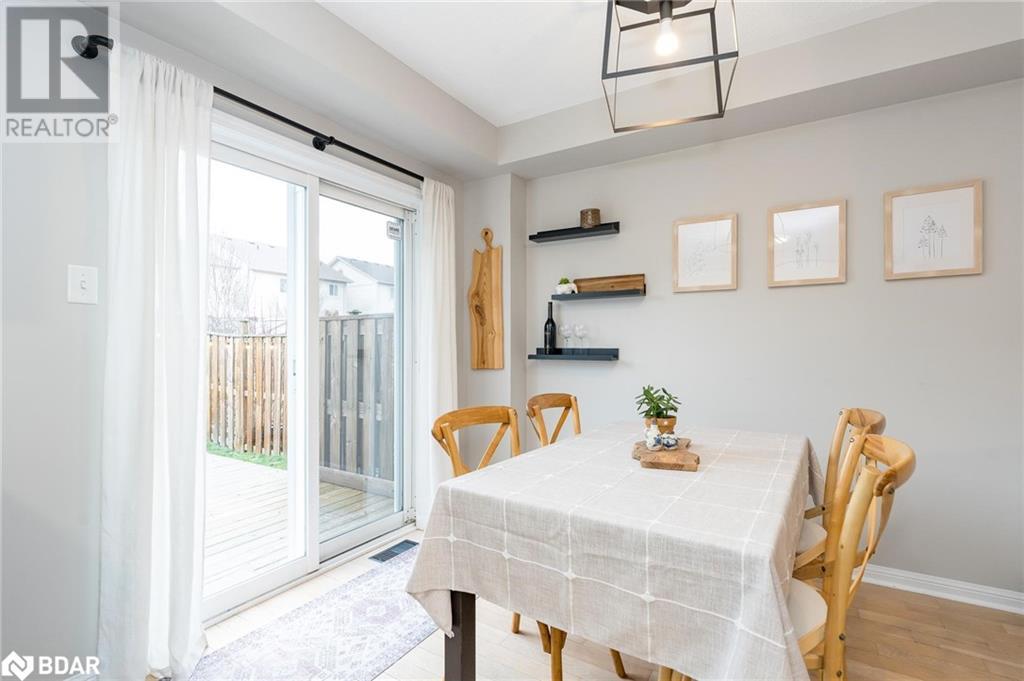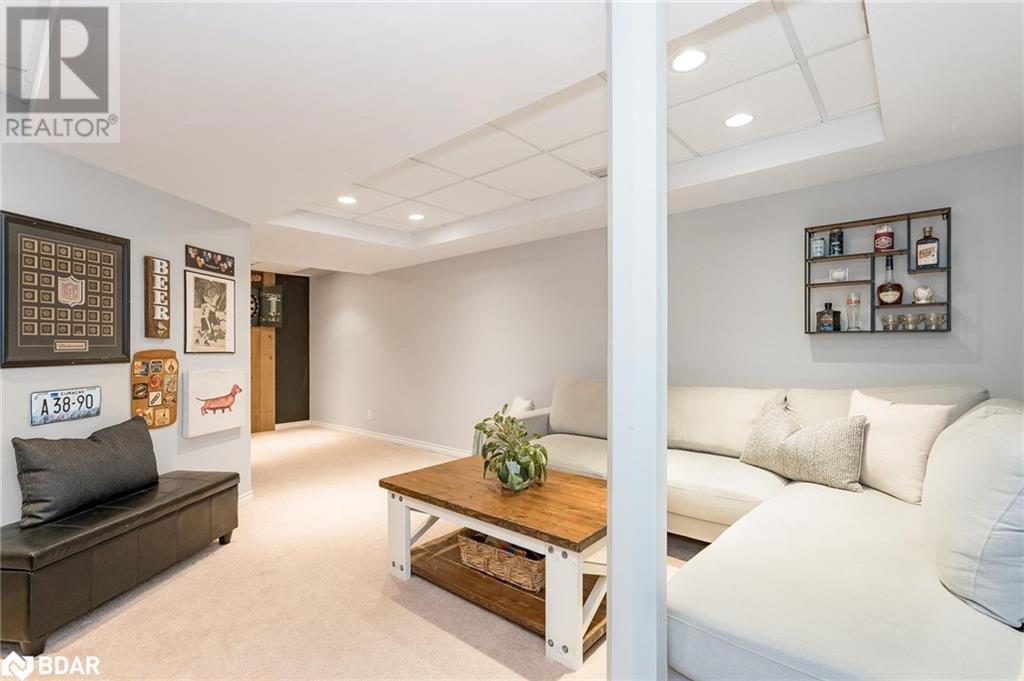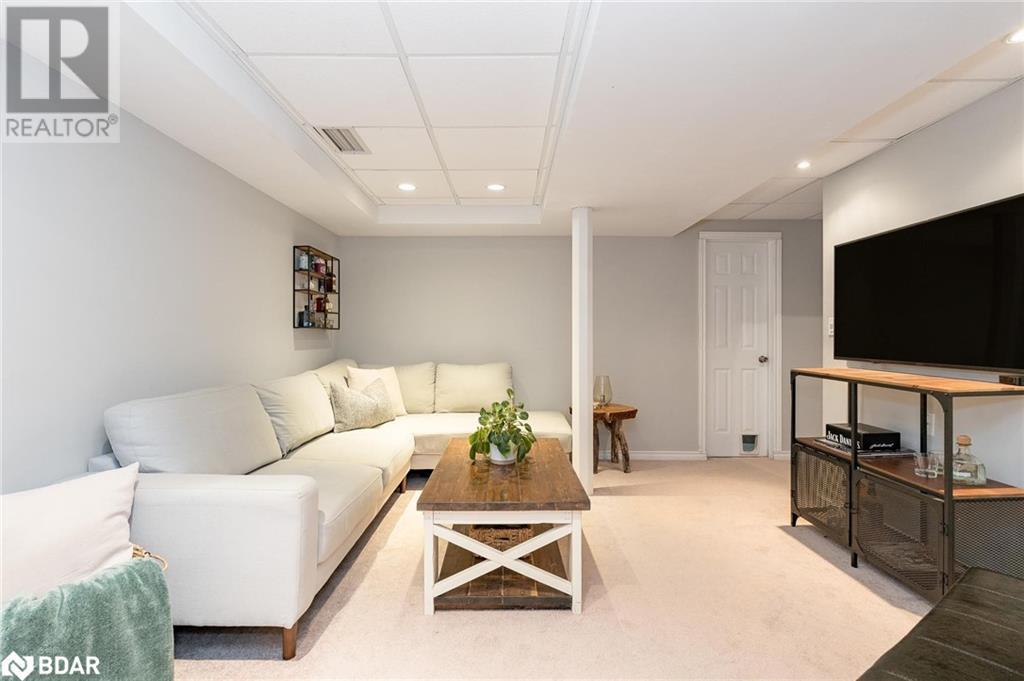3 Bedroom
2 Bathroom
1490 sqft
2 Level
Central Air Conditioning
Forced Air
$624,900
Top 5 Reasons You Will Love This Home: 1) Thoughtfully updated for modern living, with new shingles (2019), a furnace and central air conditioner (2021), and a chic kitchen showcasing quartz countertops, a subway tile backsplash, and two-toned cabinetry 2) Settled on a quiet street with minimal traffic, steps from walking trails and Pringle Park, with a central location ensuring quick access to Highway 400, schools, and everyday amenities 3) Spacious deck and fenced backyard offering an ideal outdoor retreat, perfect for hosting gatherings, unwinding, or cultivating your own garden oasis 4) Inside, hardwood and laminate flooring, stylish finishes, and an open-concept main level create a warm and inviting ambiance, along with a finished basement adding versatility with a recreation room and plenty of storage space 5) Well-designed double driveway and no sidewalk, boasting abundant parking while maintaining a tidy, uncluttered curb appeal that enhances its welcoming exterior. 1,490 fin.sq.ft. Age 20. Visit our website for more detailed information. (id:50787)
Property Details
|
MLS® Number
|
40680259 |
|
Property Type
|
Single Family |
|
Equipment Type
|
Water Heater |
|
Features
|
Paved Driveway |
|
Parking Space Total
|
3 |
|
Rental Equipment Type
|
Water Heater |
Building
|
Bathroom Total
|
2 |
|
Bedrooms Above Ground
|
3 |
|
Bedrooms Total
|
3 |
|
Appliances
|
Dishwasher, Dryer, Refrigerator, Stove, Washer |
|
Architectural Style
|
2 Level |
|
Basement Development
|
Finished |
|
Basement Type
|
Full (finished) |
|
Constructed Date
|
2004 |
|
Construction Style Attachment
|
Attached |
|
Cooling Type
|
Central Air Conditioning |
|
Exterior Finish
|
Brick, Vinyl Siding |
|
Foundation Type
|
Poured Concrete |
|
Half Bath Total
|
1 |
|
Heating Fuel
|
Natural Gas |
|
Heating Type
|
Forced Air |
|
Stories Total
|
2 |
|
Size Interior
|
1490 Sqft |
|
Type
|
Row / Townhouse |
|
Utility Water
|
Municipal Water |
Parking
Land
|
Acreage
|
No |
|
Fence Type
|
Fence |
|
Sewer
|
Municipal Sewage System |
|
Size Depth
|
112 Ft |
|
Size Frontage
|
22 Ft |
|
Size Total Text
|
Under 1/2 Acre |
|
Zoning Description
|
Rm2-th |
Rooms
| Level |
Type |
Length |
Width |
Dimensions |
|
Second Level |
4pc Bathroom |
|
|
Measurements not available |
|
Second Level |
Bedroom |
|
|
10'10'' x 8'1'' |
|
Second Level |
Bedroom |
|
|
10'10'' x 8'7'' |
|
Second Level |
Primary Bedroom |
|
|
16'11'' x 13'6'' |
|
Basement |
Recreation Room |
|
|
23'7'' x 15'8'' |
|
Main Level |
2pc Bathroom |
|
|
Measurements not available |
|
Main Level |
Living Room |
|
|
13'0'' x 11'5'' |
|
Main Level |
Dining Room |
|
|
10'9'' x 8'10'' |
|
Main Level |
Kitchen |
|
|
10'5'' x 7'8'' |
https://www.realtor.ca/real-estate/27688109/28-villers-street-barrie























