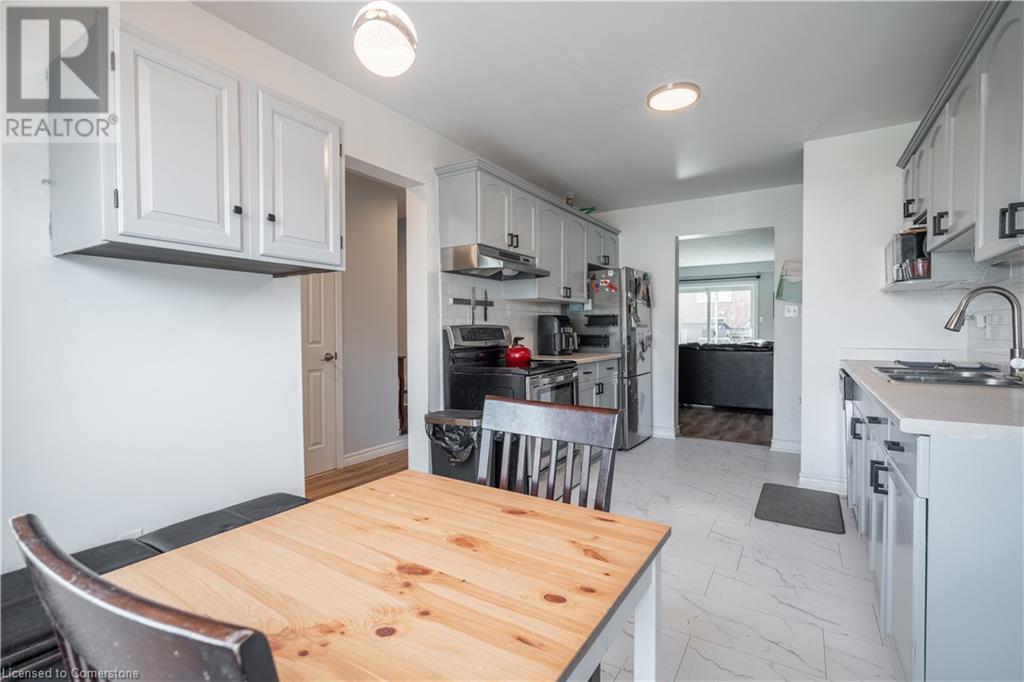4 Bedroom
2 Bathroom
1571 sqft
2 Level
Central Air Conditioning
Forced Air
$3,000 Monthly
Insurance
Nestled in the heart of Beamsville, this charming 2-storey semi-detached home is an ideal space for families. Boasting 4 spacious bedrooms, 1.5 bathrooms, and approximately 1,571 sq. ft. of living space, plus a full basement, it offers plenty of room to grow. The fully fenced yard off the living room is perfect for children or pets to play, while the expansive deck with a pergola provides a great spot for outdoor dining or entertaining. Inside, enjoy modern upgrades including stylish flooring throughout, tall ceilings, stainless steel appliances, EV charger hookup in the garage, and large windows that fill the home with natural light. With parking for four vehicles, including a garage perfect for a hobbyist or additional storage, this home is ready to meet all your needs. Available for immediate occupancy with 2 weeks notice. Utilities are additional. (id:50787)
Property Details
|
MLS® Number
|
40681307 |
|
Property Type
|
Single Family |
|
Amenities Near By
|
Golf Nearby, Hospital, Park, Place Of Worship, Public Transit, Schools, Shopping |
|
Community Features
|
Quiet Area, Community Centre |
|
Equipment Type
|
Water Heater |
|
Parking Space Total
|
4 |
|
Rental Equipment Type
|
Water Heater |
Building
|
Bathroom Total
|
2 |
|
Bedrooms Above Ground
|
4 |
|
Bedrooms Total
|
4 |
|
Appliances
|
Dishwasher, Dryer, Refrigerator, Stove, Washer, Window Coverings |
|
Architectural Style
|
2 Level |
|
Basement Development
|
Partially Finished |
|
Basement Type
|
Full (partially Finished) |
|
Construction Style Attachment
|
Semi-detached |
|
Cooling Type
|
Central Air Conditioning |
|
Exterior Finish
|
Brick |
|
Half Bath Total
|
1 |
|
Heating Fuel
|
Natural Gas |
|
Heating Type
|
Forced Air |
|
Stories Total
|
2 |
|
Size Interior
|
1571 Sqft |
|
Type
|
House |
|
Utility Water
|
Municipal Water |
Parking
Land
|
Access Type
|
Road Access |
|
Acreage
|
No |
|
Land Amenities
|
Golf Nearby, Hospital, Park, Place Of Worship, Public Transit, Schools, Shopping |
|
Sewer
|
Municipal Sewage System |
|
Size Depth
|
115 Ft |
|
Size Frontage
|
34 Ft |
|
Size Total Text
|
Under 1/2 Acre |
|
Zoning Description
|
R3-5 |
Rooms
| Level |
Type |
Length |
Width |
Dimensions |
|
Second Level |
4pc Bathroom |
|
|
7'6'' x 6'5'' |
|
Second Level |
Bedroom |
|
|
11'1'' x 9'4'' |
|
Second Level |
Bedroom |
|
|
11'1'' x 9'4'' |
|
Second Level |
Bedroom |
|
|
15'0'' x 13'3'' |
|
Second Level |
Primary Bedroom |
|
|
26'0'' x 10'0'' |
|
Basement |
Laundry Room |
|
|
16'5'' x 13'3'' |
|
Basement |
Recreation Room |
|
|
21'6'' x 16'5'' |
|
Main Level |
2pc Bathroom |
|
|
6'0'' x 4'0'' |
|
Main Level |
Living Room/dining Room |
|
|
18'5'' x 16'7'' |
|
Main Level |
Kitchen |
|
|
17'6'' x 10'0'' |
https://www.realtor.ca/real-estate/27688141/5148-mulberry-drive-lincoln

























